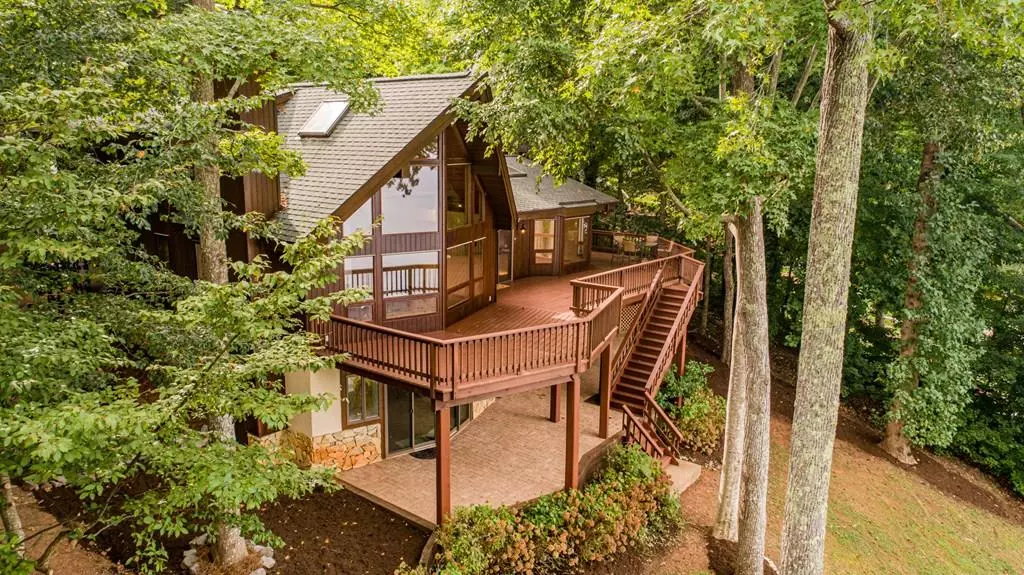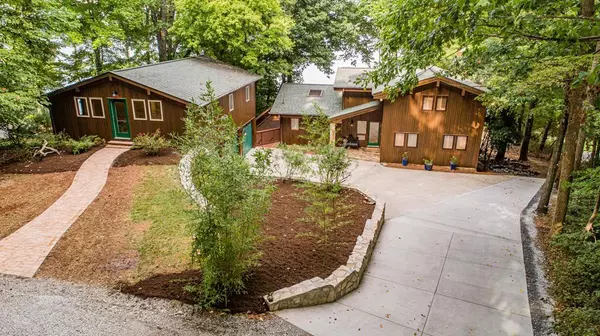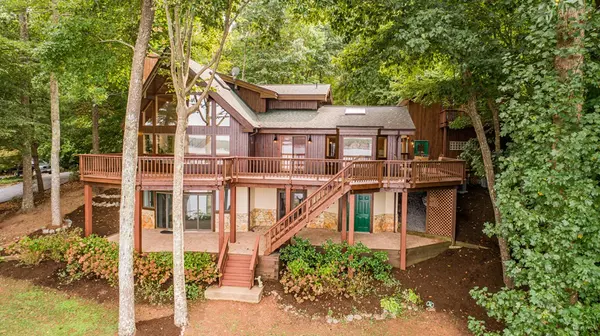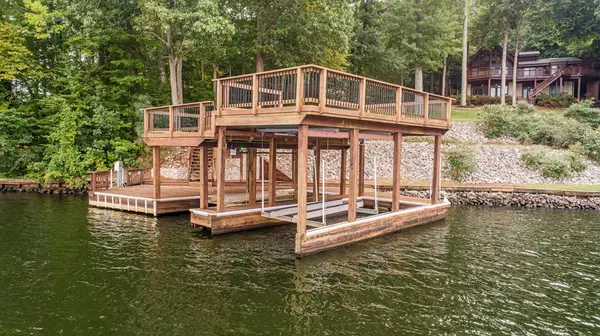$1,525,000
$1,525,000
For more information regarding the value of a property, please contact us for a free consultation.
1442 Ferncliff Road Littleton, NC 27850
4 Beds
3.5 Baths
4,640 SqFt
Key Details
Sold Price $1,525,000
Property Type Single Family Home
Sub Type Residential/Vacation
Listing Status Sold
Purchase Type For Sale
Square Footage 4,640 sqft
Price per Sqft $328
Subdivision Ferncliff
MLS Listing ID 128751
Sold Date 04/12/22
Style Contemporary
Bedrooms 4
Full Baths 3
Half Baths 1
Abv Grd Liv Area 3,434
Year Built 1992
Lot Size 0.941 Acres
Lot Dimensions .941
Property Description
Butterfly Hill has not been on the market prior to this listing and is located in the highly desired and pet friendly FERNCLIFF neighborhood. This is a custom Lindal Home on 3 levels with sweeping views of Lake Gaston from windows that soar to the ceiling. The views are amazing from wrap-around decking on 2 levels. Above the great room is a lovely master suite (793 sq ') with French doors and a luxurious en suite bath and walk in closet. The kitchen has granite countertops and black stainless steel appliances surrounded by Maple cabinetry. Maple flooring encompasses the main level. The dining area and kitchen all in view of a wood burning stone fireplace. There is a 3 car garage that is Tesla ready! Finished space of 950 sq ' above the garage can be used for about anything you could imagine with doors leading out to its own private deck with a beautiful tree framed view of Lake Gaston.
Location
State NC
County Halifax, Nc
Area Littleton/Lake Gaston, Nc
Zoning Residential
Rooms
Basement Walkout, Finished
Master Bedroom Second
Interior
Interior Features Cathedral Ceilings, Vacuum System, Garage Door Opener, Walk-in Closet(s), Media or Special Wiring, Granite Countertops
Heating Heat Pump, Zoned System, Gas Pak
Cooling Central, Zoned System
Flooring Carpet, Tile, Luxury Vinyl Plank, Wood
Fireplaces Type Living Room
Appliance Refrigerator, Dryer, Dishwasher, Drop-in Range, Microwave, Washer
Heat Source Heat Pump, Zoned System, Gas Pak
Exterior
Exterior Feature Concrete Drive, Gravel Drive
Garage Triple Detached Garage, Garage w/Finished Bonus Room Above
Waterfront 1
Waterfront Description Lake Gaston,Main Lake
View Main Lake
Roof Type Septic Tank
Building
Foundation Block
Sewer Septic Tank
Water Public, Available, Well
Schools
Elementary Schools Halifax County
Middle Schools Halifax County
High Schools Halifax County
Others
Acceptable Financing Conventional
Listing Terms Conventional
Read Less
Want to know what your home might be worth? Contact us for a FREE valuation!

Our team is ready to help you sell your home for the highest possible price ASAP
Bought with Lake Homes Realty, LLC







