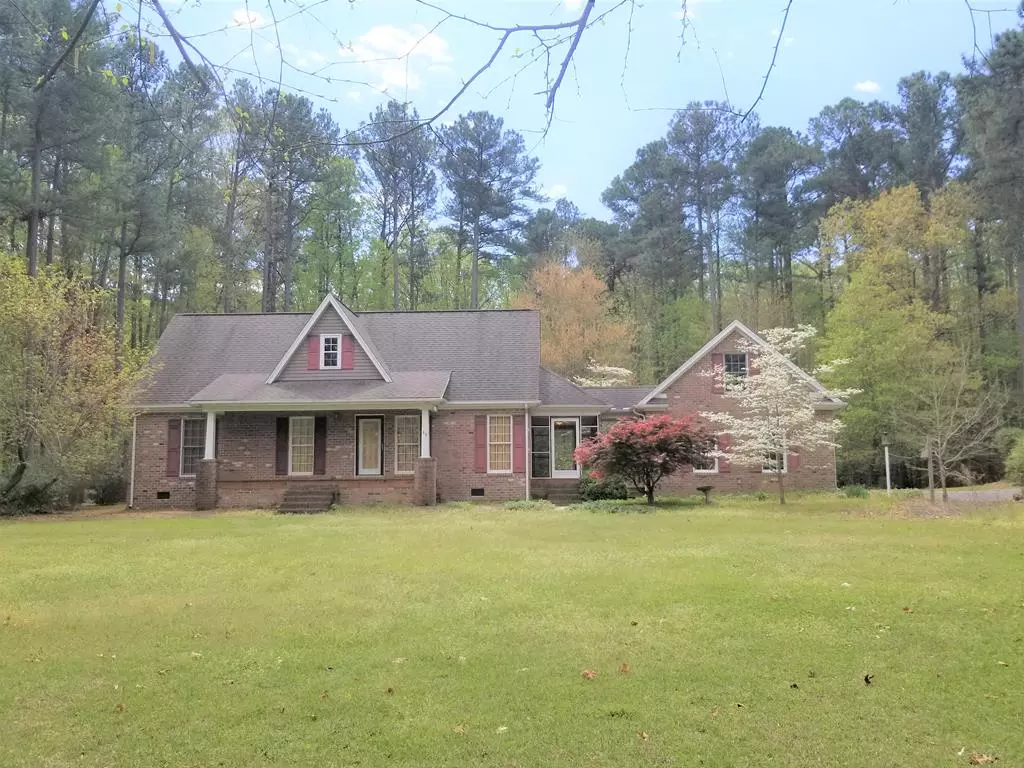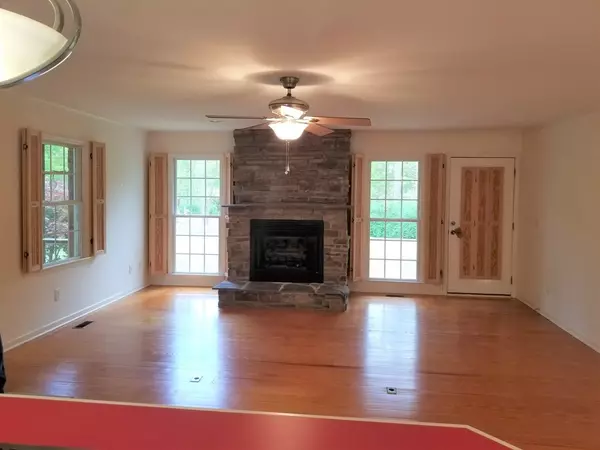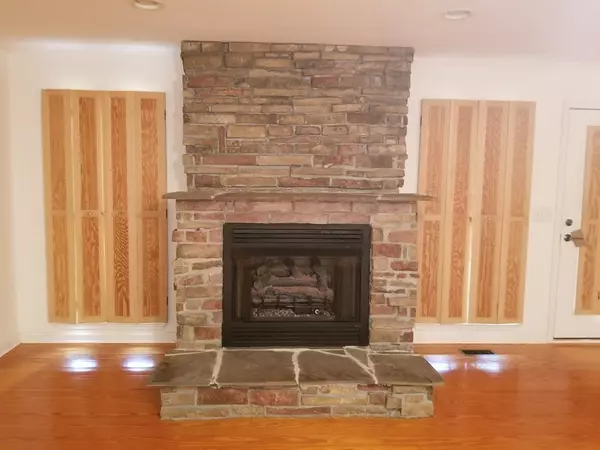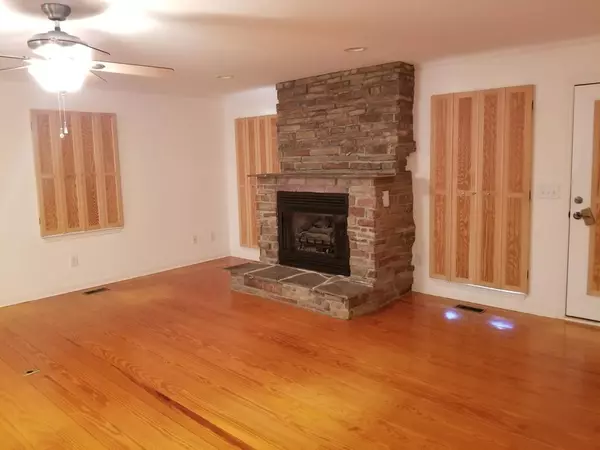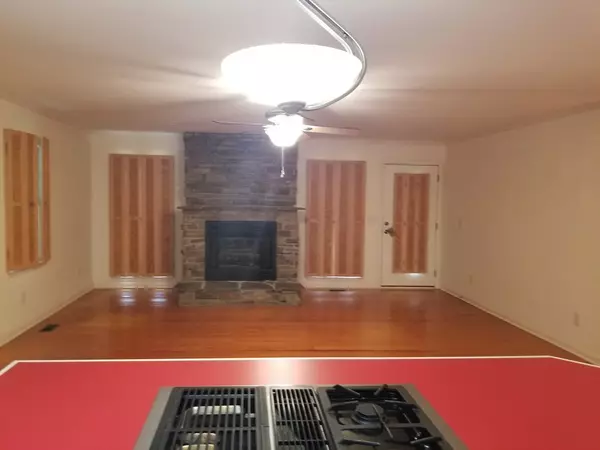$155,000
$160,000
3.1%For more information regarding the value of a property, please contact us for a free consultation.
40 Woodlandhurst Road Littleton, NC 27850
2 Beds
2 Baths
1,276 SqFt
Key Details
Sold Price $155,000
Property Type Single Family Home
Sub Type Residential/Vacation
Listing Status Sold
Purchase Type For Sale
Square Footage 1,276 sqft
Price per Sqft $121
Subdivision Woodlandhurst
MLS Listing ID 125612
Sold Date 05/01/20
Style Ranch
Bedrooms 2
Full Baths 2
Abv Grd Liv Area 1,276
Year Built 2002
Lot Size 0.760 Acres
Property Description
Beautiful custom built home in a lovely subdivision with an open floor plan across the street from Lake Gaston. The house has gorgeous brickwork, a nice 6 x 24 covered front porch, a 19 x 8 side screened porch with a breezeway to a detached one car garage, and a 12 x 14 storage building. Inside you will find all wood floors, built-in wooden shutters throughout, a gas log fireplace in the living room and a combination hall bathroom / laundry room. The kitchen has a built-in gas stove top with Jenn-Air grill on an island and all appliances convey. Vinyl windows throughout provide lots of natural light, but, the built-in shutters, even on the doors, can give you complete privacy. The master bedroom has a walk-in closet and spacious bathroom. It has been very well maintained and appears to have room for expansion in the attic. Hot water is provided by a Rinnai tankless hot water heater.
Location
State NC
County Halifax, Nc
Area Littleton, Nc
Zoning Residential
Rooms
Basement None
Interior
Interior Features Walk-in Closet(s), Smoke Alarm, Washer &/or Dryer Hookup, Garage Door Opener, Work Island
Heating Gas Pak, Fireplace
Cooling Central
Flooring Wood
Fireplaces Type Living Room, Gas Logs
Appliance Refrigerator, Dishwasher, Range/Oven-Gas
Heat Source Gas Pak, Fireplace
Exterior
Exterior Feature Asphalt Drive, Paved Road, Storage Building
Garage Single Detached Garage
View Neighborhood, Scenic
Roof Type Septic Tank
Building
Foundation Crawl Space
Sewer Septic Tank
Water County
Schools
Elementary Schools Halifax County
Middle Schools Halifax County
High Schools Halifax County
Others
Acceptable Financing Cash
Listing Terms Cash
Read Less
Want to know what your home might be worth? Contact us for a FREE valuation!

Our team is ready to help you sell your home for the highest possible price ASAP
Bought with Wilkie Real Estate



