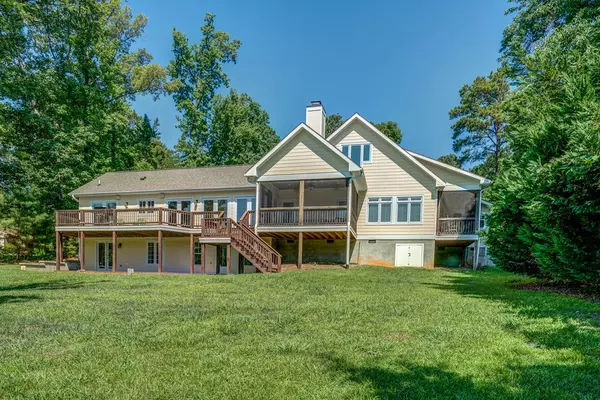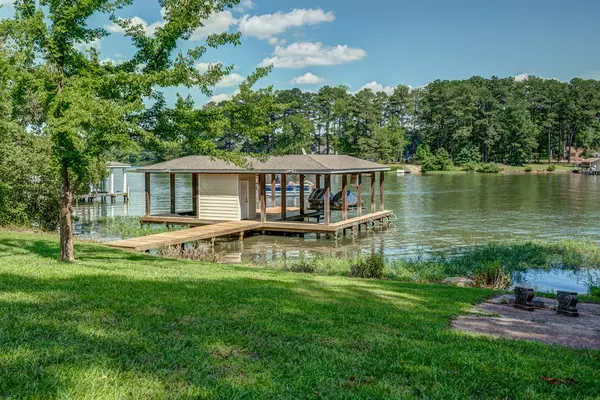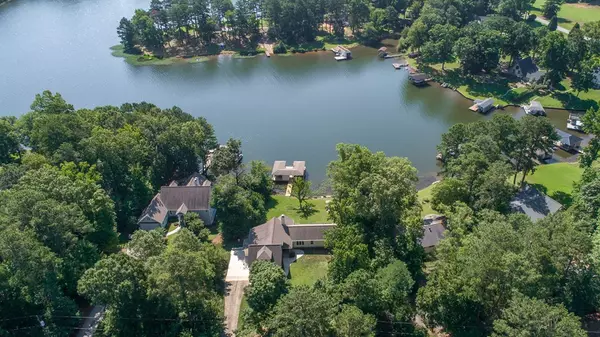$665,000
$699,000
4.9%For more information regarding the value of a property, please contact us for a free consultation.
218 DRUMGOLD ROAD Littleton, NC 27850
4 Beds
4.5 Baths
3,358 SqFt
Key Details
Sold Price $665,000
Property Type Single Family Home
Sub Type Residential/Vacation
Listing Status Sold
Purchase Type For Sale
Square Footage 3,358 sqft
Price per Sqft $198
Subdivision Myrick Estates
MLS Listing ID 123102
Sold Date 06/02/20
Style 1.5 Story,Walkout
Bedrooms 4
Full Baths 4
Half Baths 1
Abv Grd Liv Area 2,413
Year Built 2006
Lot Size 0.490 Acres
Lot Dimensions .49 acre
Property Description
This 1.5 story w/walkout basement w/ each floor set up perfectly for family and guest with its own living area, brm and baths on ea.level. The main floor has a living rm, dining area, kitchen w/ granite tops and SS appliances, master suite w/ office and private screened porch ,also on this floor is a guest rm.and both have plantation shutters. A stone fireplace w/ gas logs and Australian Cypress flooring,large windows, security and speaker system,in a laundry room. Upstairs has its own living area, wet bar, king bed and 2 built in twins, a lg. bath. Lower level has its own living area w/wet bar, one b/r, another undesignated rm,full bath, walk out to yard leading to a DBL. boathouse w/lifts. Lot is on main lake protected cove, perfect for all water activities. Exterior of home has hardi-plank siding and stone at the front door entrance. paved road, concrete driveway Dbl garage.park bay.
Location
State NC
County Halifax, Nc
Area Littleton/Lake Gaston, Nc
Zoning Residential
Rooms
Basement Partial, Basement Outside Entrance, Finished
Master Bedroom First
Interior
Interior Features Walk-in Closet(s), Smoke Alarm, Cable TV Available, Washer &/or Dryer Hookup, Garage Door Opener, Vaulted Ceilings, Media or Special Wiring, Window Treatments, Security System, Granite Countertops
Heating Fireplace, Heat Pump
Cooling Central
Flooring Carpet, Tile, Wood, Other-See Remarks
Fireplaces Type Living Room, Gas Logs
Appliance Refrigerator, Microwave, Dishwasher, Range/Oven-Gas, Washer, Dryer
Heat Source Fireplace, Heat Pump
Exterior
Exterior Feature Concrete Drive, Paved Road
Garage Double Attached Garage
Waterfront 1
Waterfront Description Lake Gaston
View Cove to Main View
Roof Type Septic Tank
Building
Foundation Slab
Sewer Septic Tank
Water County
Schools
Elementary Schools Halifax County
Middle Schools Halifax County
High Schools Halifax County
Others
Acceptable Financing Conventional
Listing Terms Conventional
Read Less
Want to know what your home might be worth? Contact us for a FREE valuation!

Our team is ready to help you sell your home for the highest possible price ASAP
Bought with The Pointe Realty Group (Littleton)







