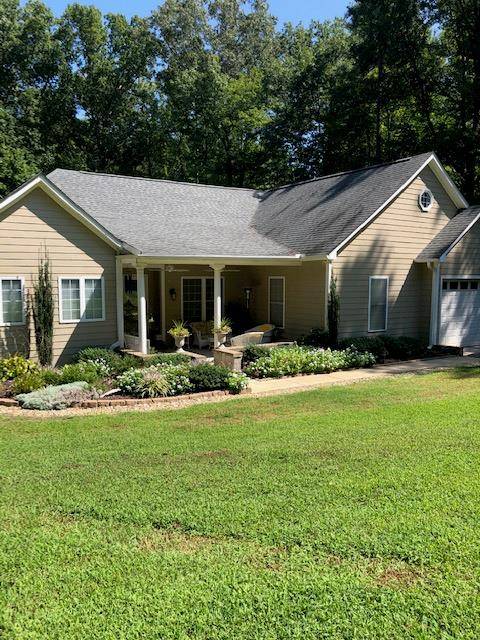$280,000
$289,000
3.1%For more information regarding the value of a property, please contact us for a free consultation.
46 Weaver Point Drive Littleton, NC 27850
3 Beds
2.5 Baths
2,150 SqFt
Key Details
Sold Price $280,000
Property Type Single Family Home
Sub Type Residential/Vacation
Listing Status Sold
Purchase Type For Sale
Square Footage 2,150 sqft
Price per Sqft $130
Subdivision Two Creeks
MLS Listing ID 127324
Sold Date 04/23/21
Style Traditional
Bedrooms 3
Full Baths 2
Half Baths 1
Abv Grd Liv Area 2,150
Year Built 2004
Lot Size 0.750 Acres
Property Sub-Type Residential/Vacation
Property Description
Immaculate open well maintain home that offers 3 bedrooms 2 and half baths located in small desired subdivision. Offers large master bedroom with trey ceiling, two walk-in closets, large master bathroom featuring tub and walk in shower. Has french doors leading out to large deck. Family room is open to lovely kitchen and dining area. Kitchen has abundance of counter and cabinets for all your needs. There is an entertainment room for all your desires. Entire home has new carpet and parquet flooring which is a plus and gorgeous.. The entrance has a covered front porch and the new extra large back deck has a water view . Home also offers an attached single garage. Don"t miss out on this one!!! A MUST SEE!!!
Location
State NC
County Halifax, Nc
Area Littleton/Lake Gaston, Nc
Zoning Residential
Rooms
Basement None
Interior
Interior Features Open Foyer, Other-See Remarks, Cable TV Available, Window Treatments, Smoke Alarm, Garage Door Opener, Walk-in Closet(s), Washer &/or Dryer Hookup
Heating Heat Pump
Cooling Central
Flooring Carpet, Other-See Remarks, Parquet
Fireplaces Type None
Appliance Refrigerator, Dryer, Dishwasher, Range/Oven-Electric, Microwave, Washer
Heat Source Heat Pump
Exterior
Exterior Feature Paved Road, Other-See Remarks, Garden Space
Parking Features Single Attached Garage
View Waterview, Other-See Remarks, Scenic
Roof Type Septic Tank
Building
Foundation Crawl Space
Sewer Septic Tank
Water Community
Schools
Elementary Schools Halifax County
Middle Schools Halifax County
High Schools Halifax County
Others
Acceptable Financing Conventional
Listing Terms Conventional
Read Less
Want to know what your home might be worth? Contact us for a FREE valuation!

Our team is ready to help you sell your home for the highest possible price ASAP
Bought with Wilkie Real Estate






