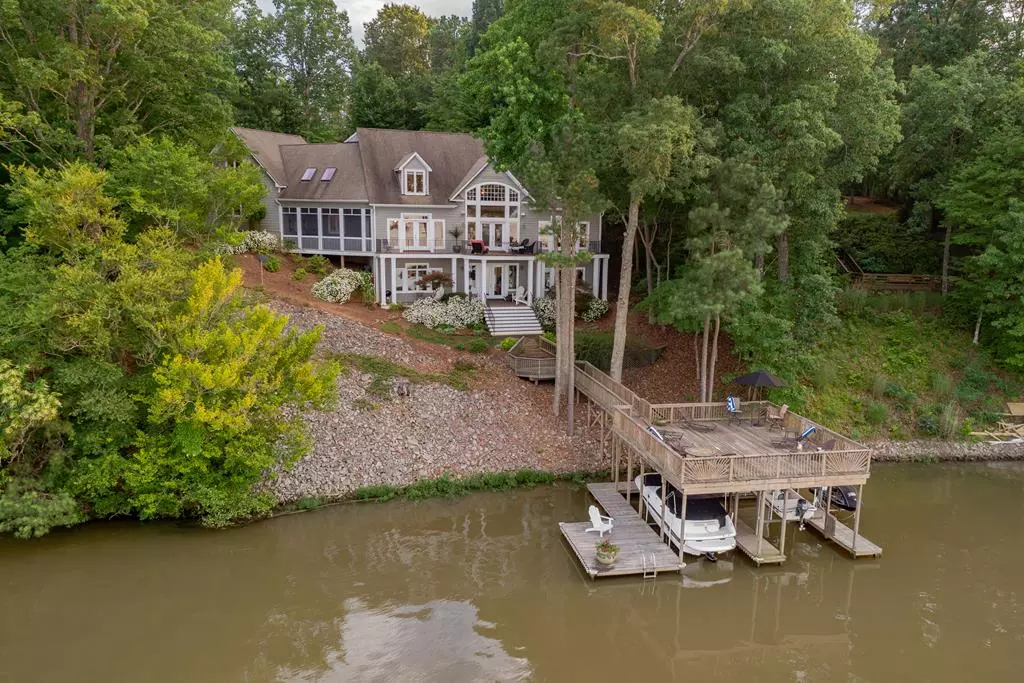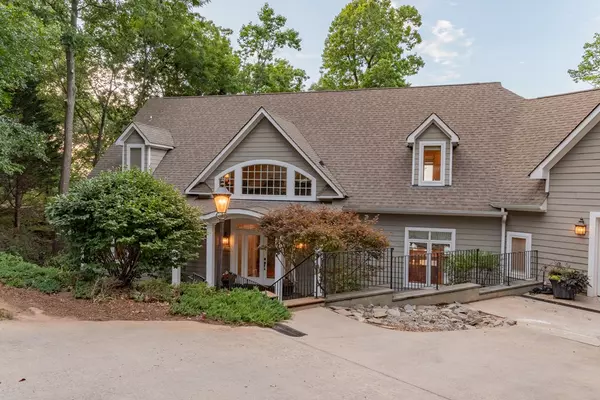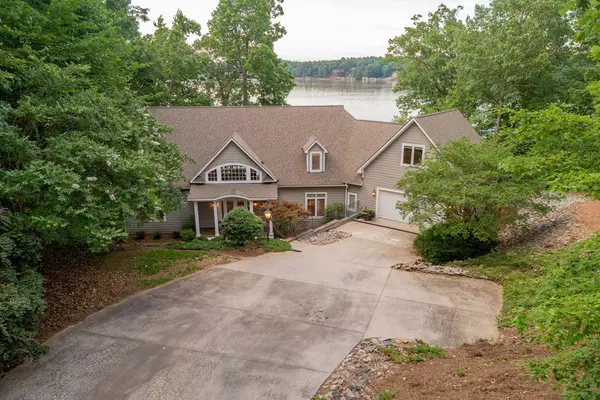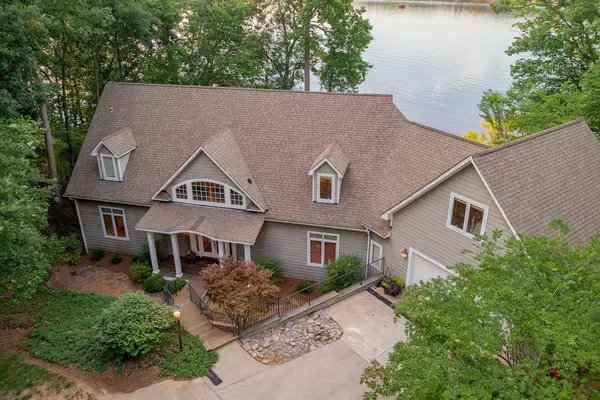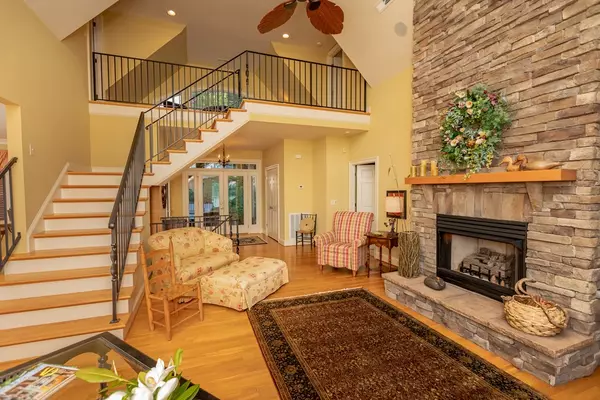$1,320,000
$1,290,000
2.3%For more information regarding the value of a property, please contact us for a free consultation.
134 Merrymount Road Boydton, VA 23917
4 Beds
3.5 Baths
5,244 SqFt
Key Details
Sold Price $1,320,000
Property Type Single Family Home
Sub Type Residential/Vacation
Listing Status Sold
Purchase Type For Sale
Square Footage 5,244 sqft
Price per Sqft $251
Subdivision Merrymount
MLS Listing ID 127969
Sold Date 07/02/21
Style Contemporary
Bedrooms 4
Full Baths 3
Half Baths 1
Abv Grd Liv Area 3,435
Year Built 2003
Lot Size 0.830 Acres
Lot Dimensions .83
Property Description
Award-winning custom-built home with amazing lake views. Home built into the hill and close to the water for easy access to the sun deck and double boat house. Owners spared no expense when designing this home. Concrete driveway, attached/finished double garage, superior walls, and views of the lake from almost every room. Main living area has stone fireplace and opens to a beautiful dining area and kitchen. First floor master bedroom has large walk in closet and master bath with whirlpool tub and shower. Elegant staircase leads you upstairs to 2 bedrooms, full bathroom, and a HUGE bonus room above the garage that could serve as another bedroom or home theatre. Lower level is perfect for entertaining with wet bar, built in flat screen tv and speakers, room for the pool table and another bedroom and full bath. Tons of storage on all levels. Come enjoy the quiet side of the lake.
Location
State VA
County Mecklenburg
Area Boydton/Lake Gaston, Va
Zoning Residential
Rooms
Basement Full, Basement Outside Entrance, Walkout, Finished
Master Bedroom First
Interior
Interior Features Hot Tub/Whirlpool Tub, Open Foyer, Security System, Vacuum System, Smoke Alarm, Garage Door Opener, Walk-in Closet(s), Washer &/or Dryer Hookup
Heating Forced Warm Air, Heat Pump, Zoned System, Electric
Cooling Central, Zoned System
Flooring Carpet, Tile, Wood
Fireplaces Type Living Room, Gas Logs
Appliance Refrigerator, Range/Oven-Gas, Dryer, Dishwasher, Drop-in Range, Microwave, Washer
Heat Source Forced Warm Air, Heat Pump, Zoned System, Electric
Exterior
Exterior Feature Concrete Drive, Irrigation System
Garage Double Attached Garage, Garage w/Finished Bonus Room Above
Waterfront Description Lake Gaston,Main Lake
View Waterview, Main Lake, Scenic, Neighborhood
Roof Type Septic Tank
Building
Foundation Slab, Other
Sewer Septic Tank
Water Community
Schools
Elementary Schools Mecklenburg County
Middle Schools Park View
High Schools Park View
Others
Acceptable Financing Cash
Listing Terms Cash
Read Less
Want to know what your home might be worth? Contact us for a FREE valuation!

Our team is ready to help you sell your home for the highest possible price ASAP
Bought with Coldwell Banker Advantage-Littleton



