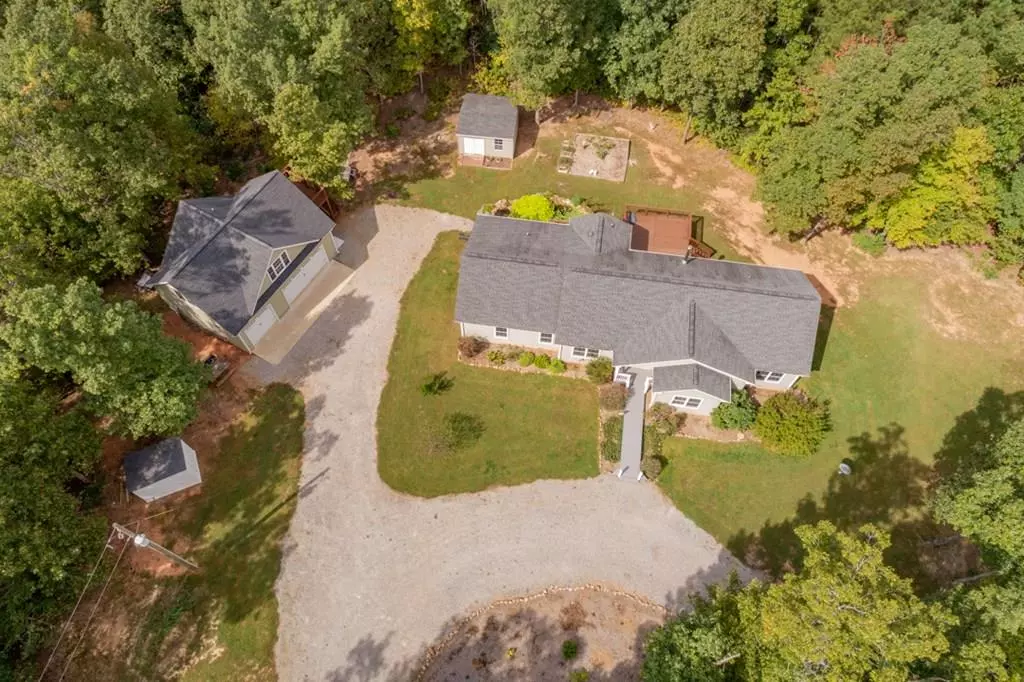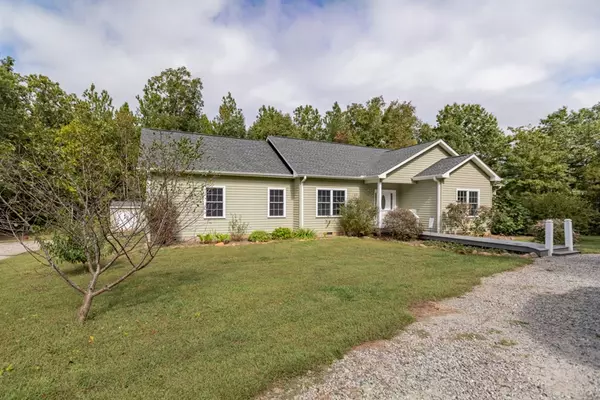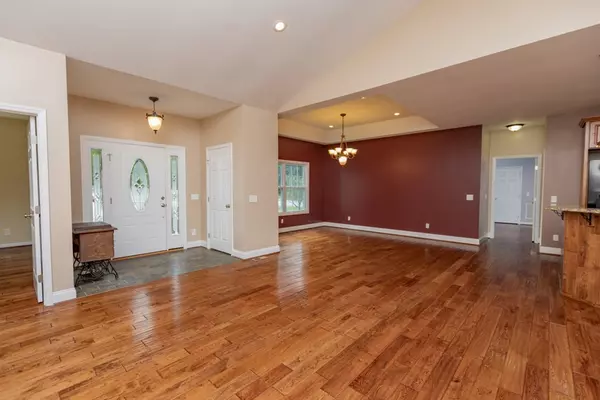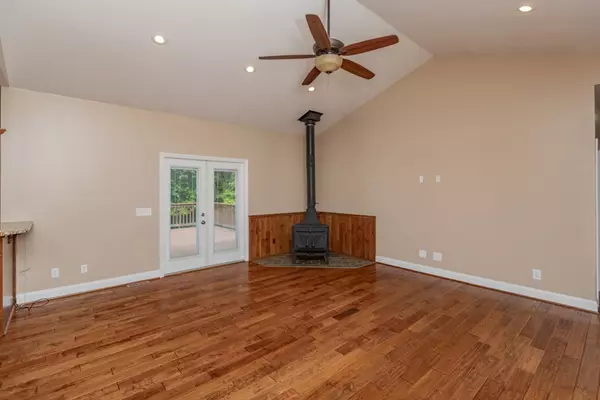$435,000
$425,000
2.4%For more information regarding the value of a property, please contact us for a free consultation.
121 Doctor Purdy Road La Crosse, VA 23950
3 Beds
3 Baths
2,486 SqFt
Key Details
Sold Price $435,000
Property Type Single Family Home
Sub Type Residential/Vacation
Listing Status Sold
Purchase Type For Sale
Square Footage 2,486 sqft
Price per Sqft $174
Subdivision .Non-Subdivision
MLS Listing ID 128759
Sold Date 01/28/22
Style 1 Story,Ranch
Bedrooms 3
Full Baths 3
Abv Grd Liv Area 2,486
Year Built 2011
Lot Size 5.920 Acres
Property Description
Home & 3 Bay garage with finished apartment. +/- 6 acres/ Home has 3 Bedrooms and an Office, 3 full bathrooms. Open concept kitchen/dining/living room with corner wood burning stove. Mother in law suite. Beautiful 3/4 inch hand scraped oak hardwood flooring, Ceramic tile in foyer, kitchen, pantry & baths. Granite countertops & solid wood cabinetry in kitchen & pantry. Encapsulated crawlspace and sprayed insulation. Detached 3 car garage has 1 bay that is climate controlled with heat & hot water. He/She Cave above Garage with custom built wet bar with walnut top, ice bin and shelves. Bedroom, & full bathroom. Located 5 minutes from public boat ramp, marina and golf course. 10 minutes to shopping. Fruit Trees, herb garden, and KOI Pond.
Location
State VA
County Brunswick
Area Ebony, Va
Zoning Residential
Rooms
Basement None
Interior
Interior Features Cathedral Ceilings, Hot Tub/Whirlpool Tub, Open Foyer, In-Law Floorplan, Trey Ceilings, Vaulted Ceilings, Smoke Alarm, Garage Door Opener, Walk-in Closet(s), Washer &/or Dryer Hookup, Media or Special Wiring, Granite Countertops
Heating Fireplace, Heat Pump
Cooling Central
Flooring Tile, Wood
Fireplaces Type Living Room, Other-See Remarks, Wood Burning
Appliance Refrigerator, Range/Oven-Gas, Dryer, Dishwasher, Microwave, Washer
Heat Source Fireplace, Heat Pump
Exterior
Exterior Feature Storage Building, Gravel Drive, Paved Road, Garden Space
Parking Features Triple Detached Garage, Garage w/Guest Suite
Waterfront Description Stream/Creek
View Secluded, Scenic, Country
Roof Type Septic Tank
Building
Foundation Crawl Space
Sewer Septic Tank
Water Well
Schools
Elementary Schools Meherrin Powellton
Middle Schools Russell
High Schools Brunswick County
Others
Acceptable Financing VA
Listing Terms VA
Read Less
Want to know what your home might be worth? Contact us for a FREE valuation!

Our team is ready to help you sell your home for the highest possible price ASAP
Bought with The Pointe Realty Group (Littleton)






