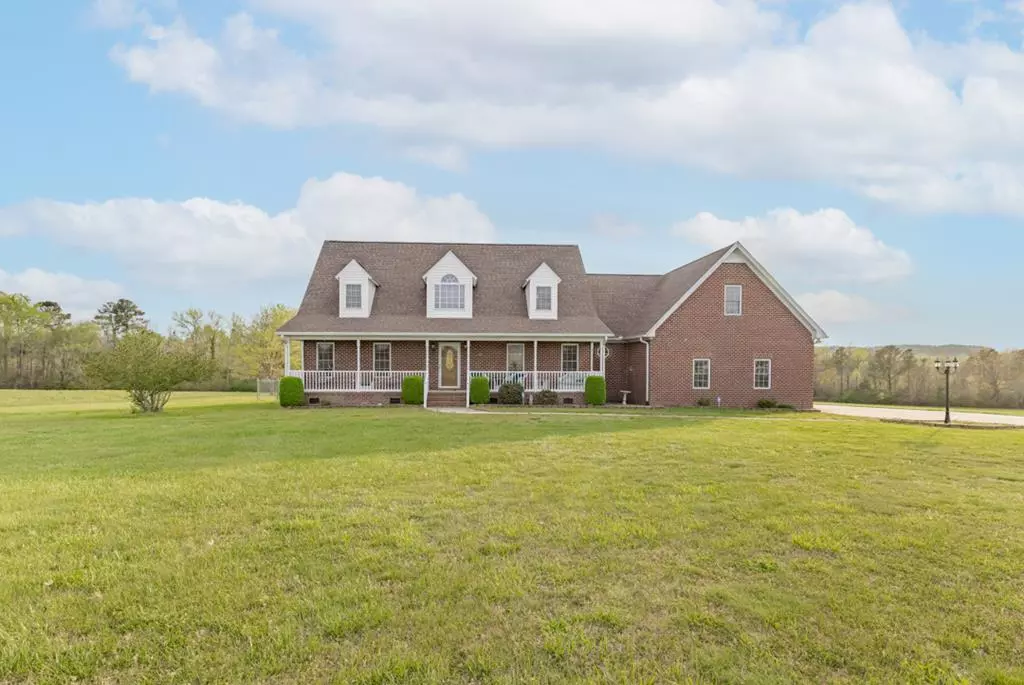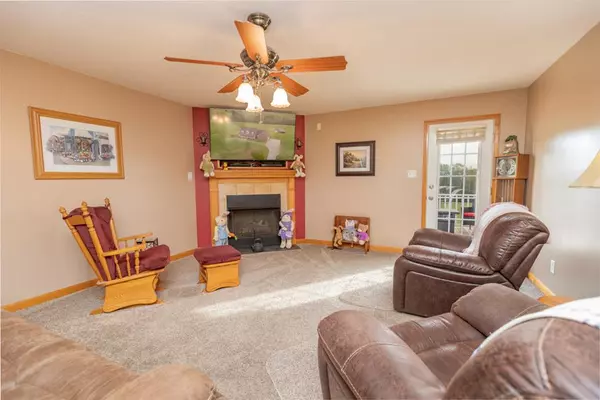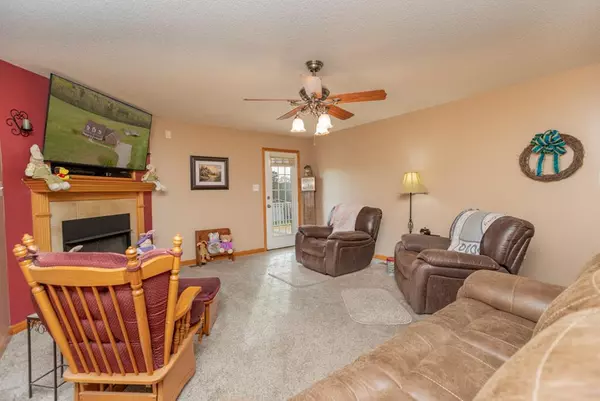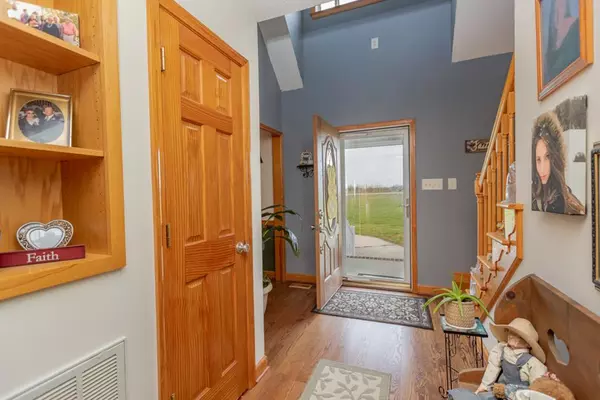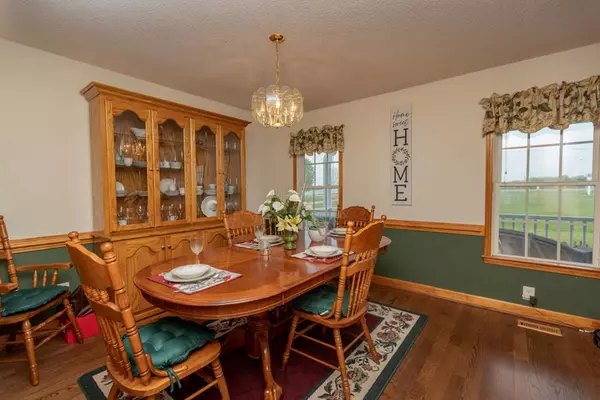$525,000
$525,000
For more information regarding the value of a property, please contact us for a free consultation.
473 Jack Brown Road Littleton, NC 27850
4 Beds
2.5 Baths
3,487 SqFt
Key Details
Sold Price $525,000
Property Type Single Family Home
Sub Type Residential/Vacation
Listing Status Sold
Purchase Type For Sale
Square Footage 3,487 sqft
Price per Sqft $150
Subdivision .Non-Subdivision
MLS Listing ID 129684
Sold Date 06/22/22
Style 1.5 Story
Bedrooms 4
Full Baths 2
Half Baths 1
Abv Grd Liv Area 3,487
Year Built 2006
Lot Size 21.427 Acres
Property Description
Grill and chill on your very own 21.4 acre property with 1417' of road frontage and panoramic views!This serene and tranquil sanctuary has a beautiful 4 bedroom,2.5 bath home with vinyl fold out windows,2 car attached garage,(2) two car detached carports,1 car detached garage/shop,43' x 6' covered front porch,new 40' x 12' deck with vinyl handrails,Generac generator, dual fuel HVAC system (just serviced) and fenced back yard.This custom built,one owner home has granite countertops throughout,hardwood floors,and beautiful custom cabinetry.There is an eat-in kitchen with bay window,built-in desk and pantry,FR with gas log fireplace with remote control and a lighted built-in,foyer,formal DR,laundry room,mud room and HUGE bonus/game room.Just down the road is a public swimming & picnic area.The dimensional roof was replaced in 2021.Underground propane tank is seller owned.A must see!
Location
State NC
County Halifax, Nc
Area Littleton, Nc
Zoning Residential
Rooms
Basement None
Master Bedroom First
Interior
Interior Features Hot Tub/Whirlpool Tub, Security System, Smoke Alarm, Garage Door Opener, Walk-in Closet(s), Washer &/or Dryer Hookup, Granite Countertops
Heating Heat Pump, Zoned System, Gas Pak
Cooling Central, Zoned System
Flooring Carpet, Tile, Vinyl, Wood
Fireplaces Type Gas Logs, Family Room
Appliance Refrigerator, Generator, Dishwasher, Range/Oven-Electric, Disposal, Microwave
Heat Source Heat Pump, Zoned System, Gas Pak
Exterior
Exterior Feature Concrete Drive, Storage Building, Paved Road
Garage Single Detached Garage, Single Detached Carport, Double Attached Garage, Other Carport-See Remarks
View Scenic, Country
Roof Type Septic Tank
Building
Foundation Crawl Space
Sewer Septic Tank
Water County
Schools
Elementary Schools Halifax County
Middle Schools Halifax County
High Schools Halifax County
Others
Acceptable Financing VA
Listing Terms VA
Read Less
Want to know what your home might be worth? Contact us for a FREE valuation!

Our team is ready to help you sell your home for the highest possible price ASAP
Bought with NON MLS



