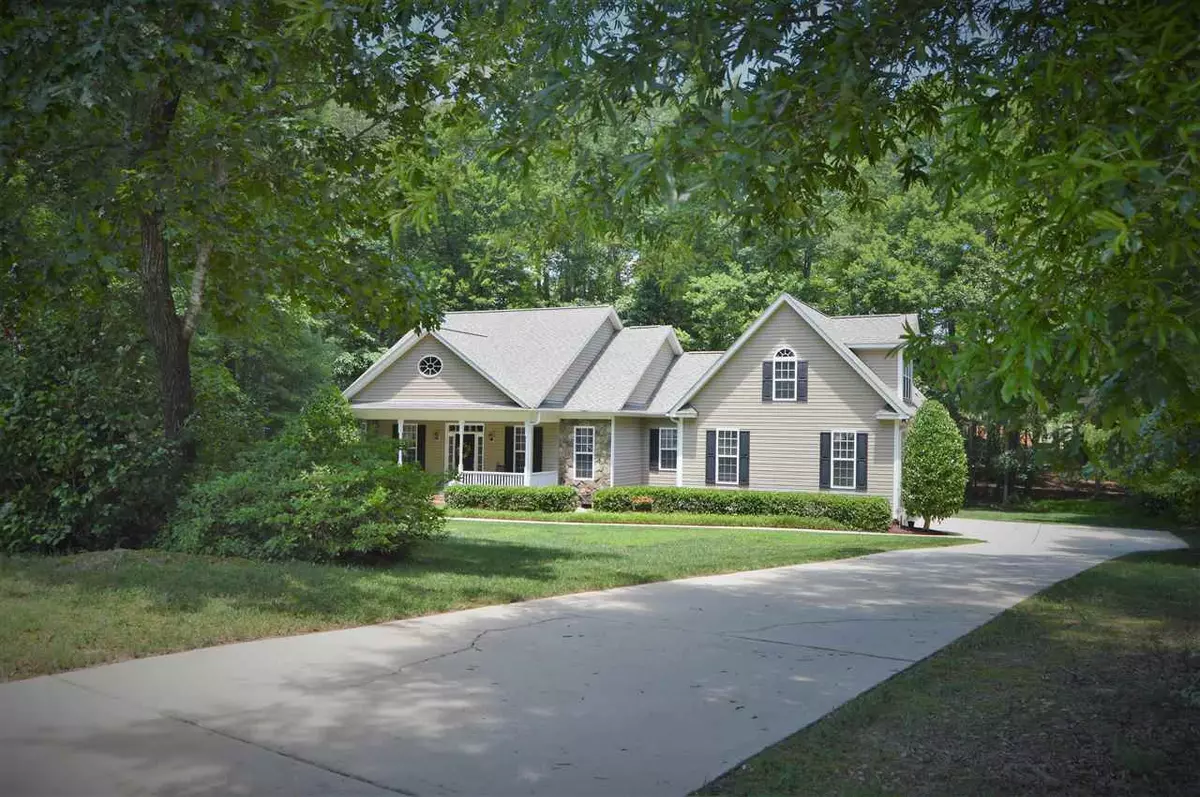Bought with Intrust Realty, Inc.
$340,000
$339,900
For more information regarding the value of a property, please contact us for a free consultation.
70 Holstein Lane Youngsville, NC 27596
3 Beds
3 Baths
2,690 SqFt
Key Details
Sold Price $340,000
Property Type Single Family Home
Sub Type Single Family Residence
Listing Status Sold
Purchase Type For Sale
Square Footage 2,690 sqft
Price per Sqft $126
Subdivision Aberdeen
MLS Listing ID 2264336
Sold Date 09/03/19
Style Site Built
Bedrooms 3
Full Baths 2
Half Baths 1
HOA Y/N No
Abv Grd Liv Area 2,690
Originating Board Triangle MLS
Year Built 2004
Annual Tax Amount $2,343
Lot Size 1.360 Acres
Acres 1.36
Property Description
Extremely well maintained move in ready home on a private 1.36 acre lot! Located just minutes from Wake Forest makes this a great country home that is close to shopping and dining! First floor master; one level living! NO HOA! Beautiful hardwood floors in main living areas with custom tile floor in kitchen; Fresh paint; new stainless steal appliances; detailed custom trim work; jetted garden tub with separate step in shower; mud sink in oversize garage; mature landscape with lighting. Welcome home!
Location
State NC
County Franklin
Zoning R 40
Direction Heading N on Capital; turn left/West onto Hwy 96; Left on Canter Gable Place into Aberdeen subdivision; take 1st right onto Holstein Lane; home on right in cul-de-sac; look for sign
Rooms
Basement Crawl Space
Interior
Interior Features Bathtub Only, Ceiling Fan(s), Entrance Foyer, High Ceilings, Pantry, Master Downstairs, Smooth Ceilings, Soaking Tub, Tray Ceiling(s), Vaulted Ceiling(s), Walk-In Closet(s), Walk-In Shower, Whirlpool Tub
Heating Electric, Heat Pump
Cooling Zoned
Flooring Carpet, Hardwood, Laminate, Tile
Fireplaces Number 1
Fireplaces Type Family Room, Gas Log, Propane
Fireplace Yes
Window Features Insulated Windows
Appliance Dishwasher, Electric Range, Electric Water Heater, Microwave, Plumbed For Ice Maker, Self Cleaning Oven
Laundry Laundry Room, Main Level
Exterior
Exterior Feature In Parade of Homes, Lighting, Rain Gutters
Garage Spaces 2.0
View Y/N Yes
Porch Covered, Deck, Porch
Garage Yes
Private Pool No
Building
Lot Description Cul-De-Sac, Garden, Landscaped, Partially Cleared
Faces Heading N on Capital; turn left/West onto Hwy 96; Left on Canter Gable Place into Aberdeen subdivision; take 1st right onto Holstein Lane; home on right in cul-de-sac; look for sign
Sewer Septic Tank
Water Public
Architectural Style Transitional
Structure Type Stone,Vinyl Siding
New Construction No
Schools
Elementary Schools Franklin - Long Mill
Middle Schools Franklin - Franklinton
High Schools Franklin - Franklinton
Others
HOA Fee Include Unknown
Senior Community false
Read Less
Want to know what your home might be worth? Contact us for a FREE valuation!

Our team is ready to help you sell your home for the highest possible price ASAP



