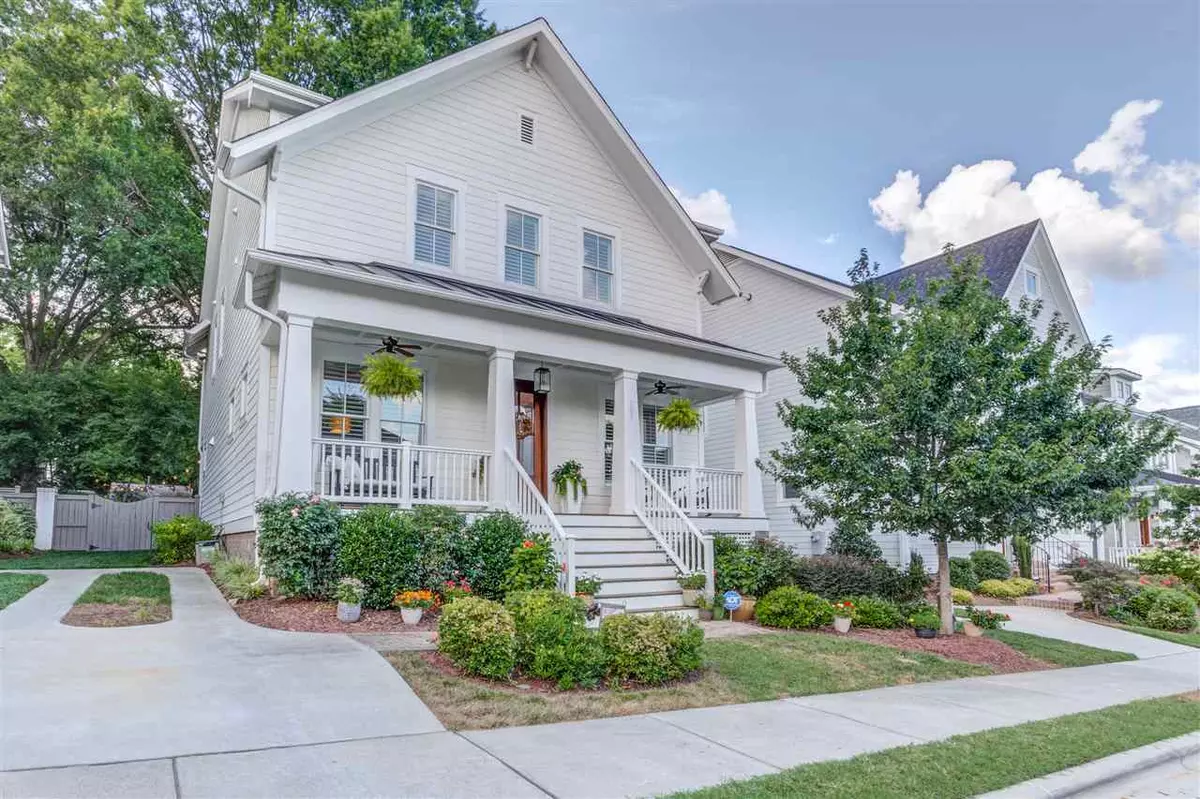Bought with Radius Realty Group, LLC
$752,500
$750,000
0.3%For more information regarding the value of a property, please contact us for a free consultation.
705 Virginia Avenue Raleigh, NC 27604
4 Beds
3 Baths
2,729 SqFt
Key Details
Sold Price $752,500
Property Type Single Family Home
Sub Type Single Family Residence
Listing Status Sold
Purchase Type For Sale
Square Footage 2,729 sqft
Price per Sqft $275
Subdivision Oakdale At Mordecai
MLS Listing ID 2336863
Sold Date 09/21/20
Style Site Built
Bedrooms 4
Full Baths 3
HOA Fees $128/qua
HOA Y/N Yes
Abv Grd Liv Area 2,729
Originating Board Triangle MLS
Year Built 2016
Annual Tax Amount $6,549
Lot Size 4,791 Sqft
Acres 0.11
Property Description
You're going to love this like-new home located in the heart of downtown Raleigh! Walk to nearby restaurants & parks! This lovely home features extensive hdwd floors, 10' ceilings, heavy millwork & trim, custom lighting, built-ins, wood shutters & more! Versatile floor plan w/ 1st fl office or bdrm w/ WIC & adjoining full bath! Formal DR w/ wainscoting & trey ceiling. Gourmet kitchen w/ walk-in pantry, quartz counters & deluxe gas cooktop. Spacious master has his/her WIC's & glamour bath. Custom patio too
Location
State NC
County Wake
Community Street Lights
Direction From Atlantic Ave continue onto Wake Forest Rd. Left onto Glascock St. Right onto Watauga St. Turn left at the 1st cross street onto Virginia Ave.
Rooms
Basement Crawl Space
Interior
Interior Features Bathtub Only, Bookcases, Pantry, Ceiling Fan(s), Entrance Foyer, High Ceilings, Quartz Counters, Shower Only, Smooth Ceilings, Tray Ceiling(s), Walk-In Closet(s), Walk-In Shower, Water Closet
Heating Electric, Forced Air, Natural Gas
Cooling Central Air, Zoned
Flooring Carpet, Ceramic Tile, Hardwood, Tile
Fireplaces Number 1
Fireplaces Type Gas, Gas Log, Living Room
Fireplace Yes
Appliance Dishwasher, Gas Cooktop, Microwave, Range Hood, Tankless Water Heater, Oven
Laundry Laundry Room, Upper Level
Exterior
Exterior Feature Fenced Yard
Community Features Street Lights
View Y/N Yes
Porch Covered, Patio, Porch
Garage No
Private Pool No
Building
Faces From Atlantic Ave continue onto Wake Forest Rd. Left onto Glascock St. Right onto Watauga St. Turn left at the 1st cross street onto Virginia Ave.
Sewer Public Sewer
Water Public
Architectural Style Craftsman, Transitional
Structure Type Fiber Cement
New Construction No
Schools
Elementary Schools Wake - Conn
Middle Schools Wake - Oberlin
High Schools Wake - Broughton
Others
HOA Fee Include Maintenance Grounds,Storm Water Maintenance
Read Less
Want to know what your home might be worth? Contact us for a FREE valuation!

Our team is ready to help you sell your home for the highest possible price ASAP




