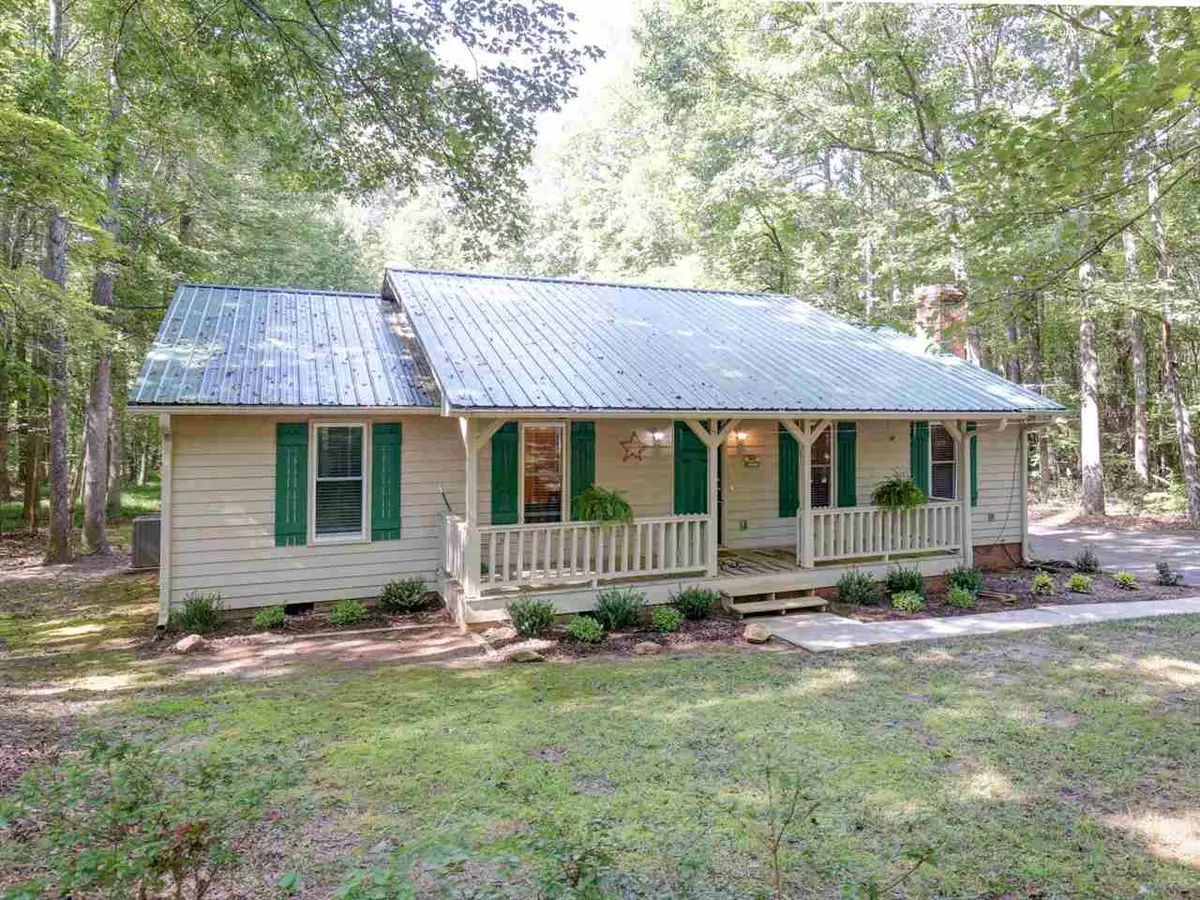Bought with Integrity Realty Team
$185,000
$185,000
For more information regarding the value of a property, please contact us for a free consultation.
507 John Mitchell Road Youngsville, NC 27596
3 Beds
2 Baths
1,351 SqFt
Key Details
Sold Price $185,000
Property Type Single Family Home
Sub Type Single Family Residence
Listing Status Sold
Purchase Type For Sale
Square Footage 1,351 sqft
Price per Sqft $136
Subdivision Sherwood Forest
MLS Listing ID 2276769
Sold Date 10/15/19
Style Site Built
Bedrooms 3
Full Baths 2
HOA Y/N No
Abv Grd Liv Area 1,351
Originating Board Triangle MLS
Year Built 1988
Annual Tax Amount $1,270
Lot Size 0.940 Acres
Acres 0.94
Property Description
Enjoy Country Living at its Finest! This Home is Set Back From the Road. Move in Ready 3 Bedroom/2 Bath Ranch Home on nearly an acre. Large Covered Front Porch. Enjoy Your Private Back Yard. Generous Sized Bedrooms and Huge Living Room w/Fireplace. Kitchen has Upgraded Appliances and Granite Countertops. Newer Roof and HVAC System. Close to Shopping, Restaurants, Etc. Quick Drive into Wake Forest and Raleigh.
Location
State NC
County Franklin
Zoning Residentia
Direction Take US 1 to Hwy 96 - Take 96 West about .6 miles - Turn Left on John Mitchell Road - Property will be approx. 1 mile on your left.
Rooms
Basement Crawl Space
Interior
Interior Features Bathtub/Shower Combination, Ceiling Fan(s), Granite Counters, Storage, Tile Counters
Heating Electric, Heat Pump, Propane
Cooling Heat Pump
Flooring Carpet, Laminate, Vinyl
Fireplaces Number 1
Fireplaces Type Gas Log, Living Room, Masonry, Propane
Fireplace Yes
Appliance Dishwasher, Electric Range, Electric Water Heater, Self Cleaning Oven
Laundry In Kitchen, Main Level
Exterior
Utilities Available Cable Available
View Y/N Yes
Porch Covered, Deck, Porch
Garage No
Private Pool No
Building
Lot Description Hardwood Trees, Landscaped
Faces Take US 1 to Hwy 96 - Take 96 West about .6 miles - Turn Left on John Mitchell Road - Property will be approx. 1 mile on your left.
Sewer Septic Tank
Water Public, Well
Architectural Style Ranch
Structure Type Cedar,Wood Siding
New Construction No
Schools
Elementary Schools Franklin - Long Mill
Middle Schools Franklin - Cedar Creek
High Schools Franklin - Franklinton
Others
HOA Fee Include Unknown
Senior Community false
Read Less
Want to know what your home might be worth? Contact us for a FREE valuation!

Our team is ready to help you sell your home for the highest possible price ASAP



