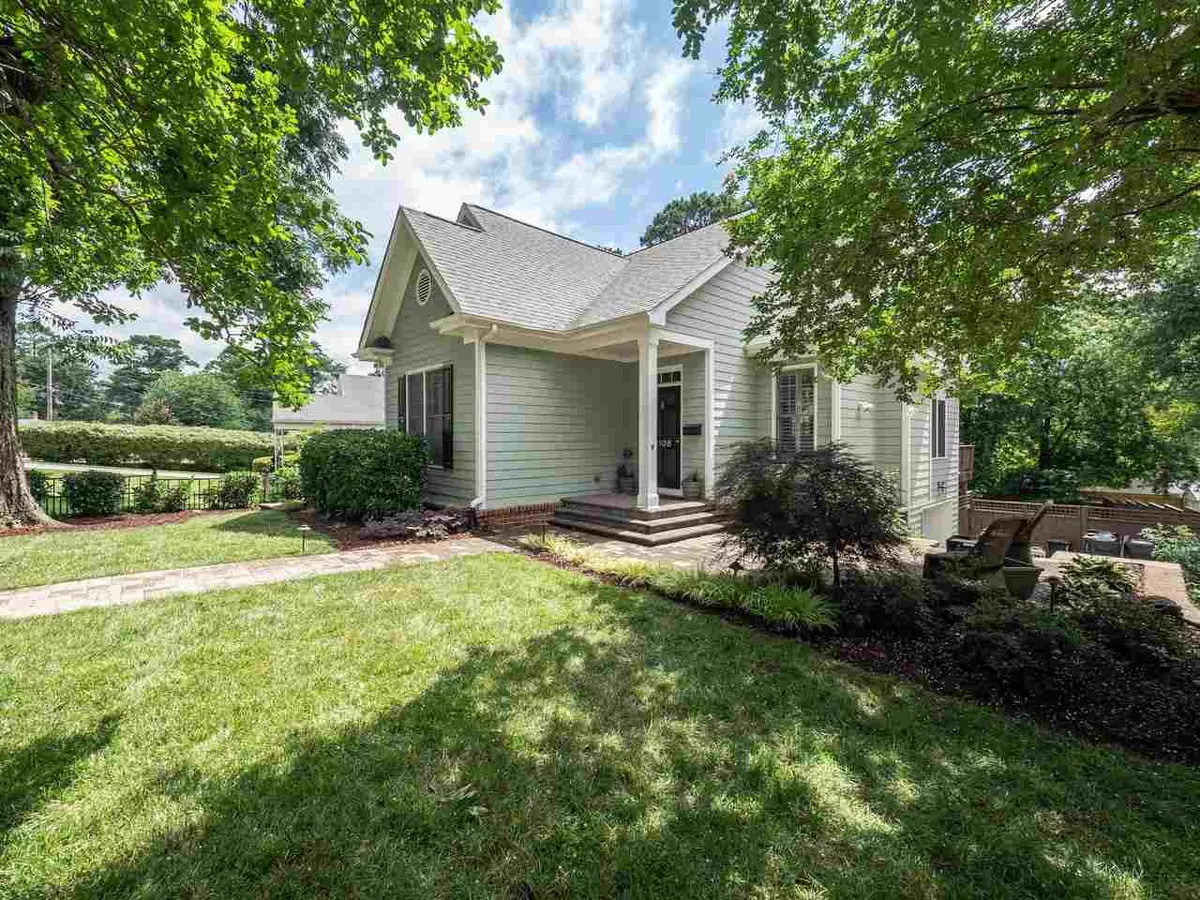Bought with Keller Williams Realty
$710,000
$695,000
2.2%For more information regarding the value of a property, please contact us for a free consultation.
1108 Clifton Street Raleigh, NC 27604
4 Beds
3 Baths
2,926 SqFt
Key Details
Sold Price $710,000
Property Type Single Family Home
Sub Type Single Family Residence
Listing Status Sold
Purchase Type For Sale
Square Footage 2,926 sqft
Price per Sqft $242
Subdivision Not In A Subdivision
MLS Listing ID 2259422
Sold Date 08/29/19
Style Site Built
Bedrooms 4
Full Baths 3
HOA Y/N No
Abv Grd Liv Area 2,926
Originating Board Triangle MLS
Year Built 2002
Annual Tax Amount $5,299
Lot Size 9,583 Sqft
Acres 0.22
Property Description
This ITB charmer provides stylish grace in a popular neighborhood. Recently refinished hardwood floors glisten invitingly as you enjoy the comfortable family room & kitchen with its granite counters & stainless appliances. You'll find both a 1st floor master & a 2nd bedroom on the main level, with a bonus room up. Walkout downstairs features a cozy den, 2 bedrooms & a full bath. Plantation shutters thruout. 2 remodeled baths. The lush backyard is fenced bit you'll still watch baby bunnies scamper.
Location
State NC
County Wake
Zoning R-10
Direction From Downtown, take Wake Forest Rd N, turn R on Glascock, then L on Clifton, home is on Right. or From Atlantic, continue to Wake Forest Rd, Turn L on Clifton, Home is on Left
Rooms
Basement Block, Concrete, Daylight, Exterior Entry, Heated, Interior Entry, Partially Finished
Interior
Interior Features Bathtub/Shower Combination, Eat-in Kitchen, Entrance Foyer, Granite Counters, High Ceilings, Kitchen/Dining Room Combination, Living/Dining Room Combination, Master Downstairs, Separate Shower, Smooth Ceilings, Walk-In Closet(s), Whirlpool Tub
Heating Forced Air, Natural Gas
Cooling Central Air, Zoned
Flooring Carpet, Ceramic Tile, Hardwood
Fireplaces Number 1
Fireplaces Type Family Room, Gas Log
Fireplace Yes
Window Features Insulated Windows
Appliance Cooktop, Dishwasher, Gas Water Heater, Microwave, Plumbed For Ice Maker
Laundry Main Level
Exterior
Exterior Feature Fenced Yard, Rain Gutters
Garage Spaces 1.0
Fence Privacy
Utilities Available Cable Available
View Y/N Yes
Porch Deck, Patio, Porch, Screened
Garage Yes
Private Pool No
Building
Lot Description Garden, Hardwood Trees, Landscaped
Faces From Downtown, take Wake Forest Rd N, turn R on Glascock, then L on Clifton, home is on Right. or From Atlantic, continue to Wake Forest Rd, Turn L on Clifton, Home is on Left
Foundation Block
Sewer Public Sewer
Water Public
Architectural Style Traditional, Transitional
Structure Type Fiber Cement
New Construction No
Schools
Elementary Schools Wake - Conn
Middle Schools Wake - Oberlin
High Schools Wake - Broughton
Others
HOA Fee Include Unknown
Read Less
Want to know what your home might be worth? Contact us for a FREE valuation!

Our team is ready to help you sell your home for the highest possible price ASAP




