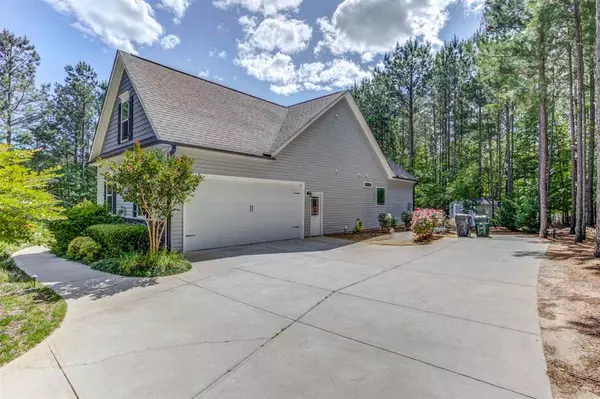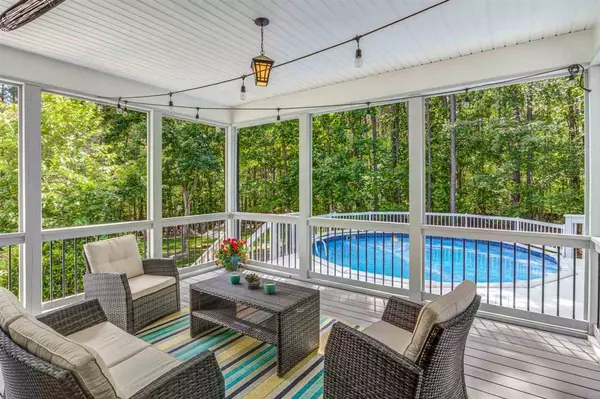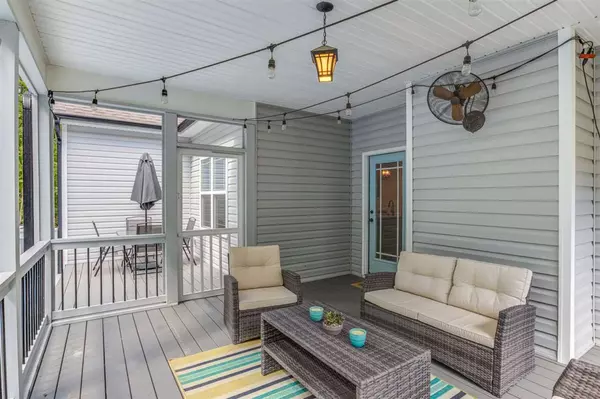Bought with Keller Williams Realty
$367,000
$355,000
3.4%For more information regarding the value of a property, please contact us for a free consultation.
10 Ardmore Court Youngsville, NC 27596
3 Beds
4 Baths
2,348 SqFt
Key Details
Sold Price $367,000
Property Type Single Family Home
Sub Type Single Family Residence
Listing Status Sold
Purchase Type For Sale
Square Footage 2,348 sqft
Price per Sqft $156
Subdivision Woodcroft Estates
MLS Listing ID 2319083
Sold Date 06/19/20
Style Site Built
Bedrooms 3
Full Baths 3
Half Baths 1
HOA Y/N No
Abv Grd Liv Area 2,348
Originating Board Triangle MLS
Year Built 2014
Annual Tax Amount $2,962
Lot Size 1.060 Acres
Acres 1.06
Property Description
Come see this gorgeous ranch style home on a private 1 acre corner lot! Enjoy outdoor living to the fullest with a screened porch offering wooded views, spacious deck, firepit, storage shed & above ground pool! Inside features hardwood floors, extensive crown molding, granite counters, tile baths, entryway storage, wainscoting, plantation blinds, fireplace, 1st fl master & more! Bonus room & full bath upstairs +over 800 sq ft of walk in attic space for future expansion! Tankless water heater too! Must see
Location
State NC
County Franklin
Direction From US 1 N turn left onto Holden Rd. Right onto Sid Mitchell Rd. Left onto Longwood Dr. Left onto Woodcroft Dr. Left onto Marlowe Dr. Right onto Ardmore Ct.
Rooms
Other Rooms Shed(s), Storage
Basement Crawl Space
Interior
Interior Features Bathtub Only, Ceiling Fan(s), Coffered Ceiling(s), Entrance Foyer, Granite Counters, Master Downstairs, Separate Shower, Shower Only, Soaking Tub, Walk-In Closet(s), Walk-In Shower, Water Closet
Heating Electric, Natural Gas, Zoned
Cooling Zoned
Flooring Carpet, Hardwood, Tile
Fireplaces Number 1
Fireplaces Type Gas, Gas Log, Living Room
Fireplace Yes
Appliance Dishwasher, Dryer, Electric Range, Microwave, Refrigerator, Tankless Water Heater, Washer
Laundry Laundry Room, Main Level
Exterior
Garage Spaces 2.0
Pool Above Ground
View Y/N Yes
Handicap Access Accessible Washer/Dryer
Porch Deck, Porch, Screened
Garage Yes
Private Pool No
Building
Lot Description Corner Lot
Faces From US 1 N turn left onto Holden Rd. Right onto Sid Mitchell Rd. Left onto Longwood Dr. Left onto Woodcroft Dr. Left onto Marlowe Dr. Right onto Ardmore Ct.
Sewer Septic Tank
Water Public
Architectural Style Traditional, Transitional
Structure Type Stone,Vinyl Siding
New Construction No
Schools
Elementary Schools Franklin - Long Mill
Middle Schools Franklin - Cedar Creek
High Schools Franklin - Franklinton
Others
HOA Fee Include Unknown,None
Read Less
Want to know what your home might be worth? Contact us for a FREE valuation!

Our team is ready to help you sell your home for the highest possible price ASAP







