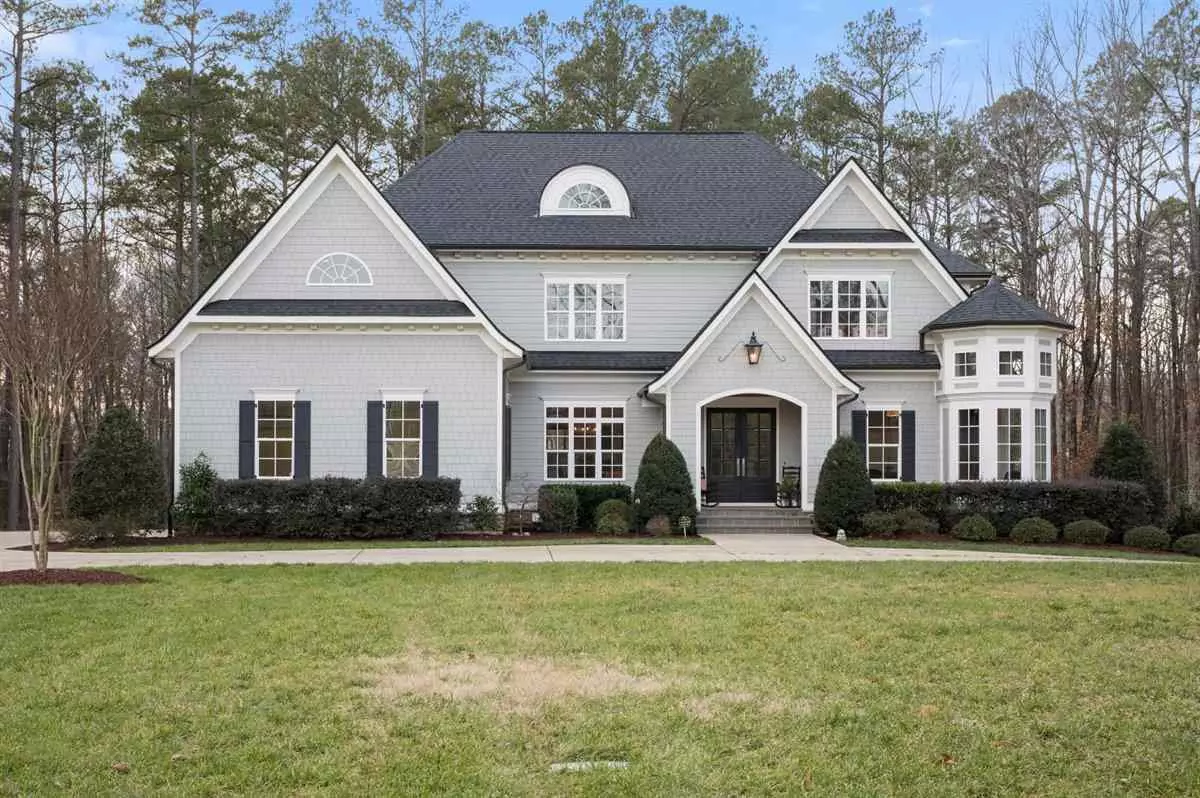Bought with Movil Realty
$979,000
$979,000
For more information regarding the value of a property, please contact us for a free consultation.
320 Hidden Lake Drive Youngsville, NC 27596
5 Beds
8 Baths
6,992 SqFt
Key Details
Sold Price $979,000
Property Type Single Family Home
Sub Type Single Family Residence
Listing Status Sold
Purchase Type For Sale
Square Footage 6,992 sqft
Price per Sqft $140
Subdivision Hidden Lake
MLS Listing ID 2360922
Sold Date 03/25/21
Style Site Built
Bedrooms 5
Full Baths 6
Half Baths 2
HOA Fees $250/ann
HOA Y/N Yes
Abv Grd Liv Area 6,992
Originating Board Triangle MLS
Year Built 2015
Annual Tax Amount $7,406
Lot Size 3.740 Acres
Acres 3.74
Property Description
Lake views, rolling hills, and a pool-worthy lot only begin to tell the story of this incredible home in gated Hidden Lake. Light pours into the wall of windows overlooking the private wooded backyard. Marble countertops grace the opulent chef's kitchen. Music room was beautifully constructed considering acoustics and a baby grand. Finished basement with bed, 2 full baths, living space, full kitchen and dedicated 2 car garage. 5 beds, 3 bonus spaces, and two offices offer ample space for at-home working.
Location
State NC
County Franklin
Direction From US 1 North take a right onto Holden Road. Left onto Cedar Creek Road. Neighborhood is on the left.
Rooms
Basement Apartment, Concrete, Daylight, Exterior Entry, Finished, Heated, Interior Entry
Interior
Interior Features Apartment/Suite, Bathtub Only, Bookcases, Dining L, Eat-in Kitchen, Entrance Foyer, Granite Counters, High Ceilings, In-Law Floorplan, Kitchen/Dining Room Combination, Living/Dining Room Combination, Nursery, Pantry, Master Downstairs, Separate Shower, Shower Only, Smooth Ceilings, Soaking Tub, Storage, Walk-In Closet(s), Walk-In Shower, Water Closet
Heating Forced Air, Natural Gas, Zoned
Cooling Central Air, Zoned
Flooring Carpet, Ceramic Tile, Hardwood, Tile
Fireplaces Number 2
Fireplaces Type Basement, Gas Log, Living Room
Fireplace Yes
Appliance Dishwasher, Gas Cooktop, Microwave, Refrigerator, Tankless Water Heater
Laundry Laundry Room, Main Level
Exterior
Garage Spaces 4.0
Fence Invisible
View Y/N Yes
Porch Patio, Porch
Garage Yes
Private Pool No
Building
Lot Description Hardwood Trees, Landscaped, Wooded
Faces From US 1 North take a right onto Holden Road. Left onto Cedar Creek Road. Neighborhood is on the left.
Sewer Public Sewer, Septic Tank
Water Public
Architectural Style Cape Cod
Structure Type Fiber Cement
New Construction No
Schools
Elementary Schools Franklin - Franklinton
Middle Schools Franklin - Cedar Creek
High Schools Franklin - Franklinton
Others
HOA Fee Include Road Maintenance
Senior Community false
Read Less
Want to know what your home might be worth? Contact us for a FREE valuation!

Our team is ready to help you sell your home for the highest possible price ASAP



