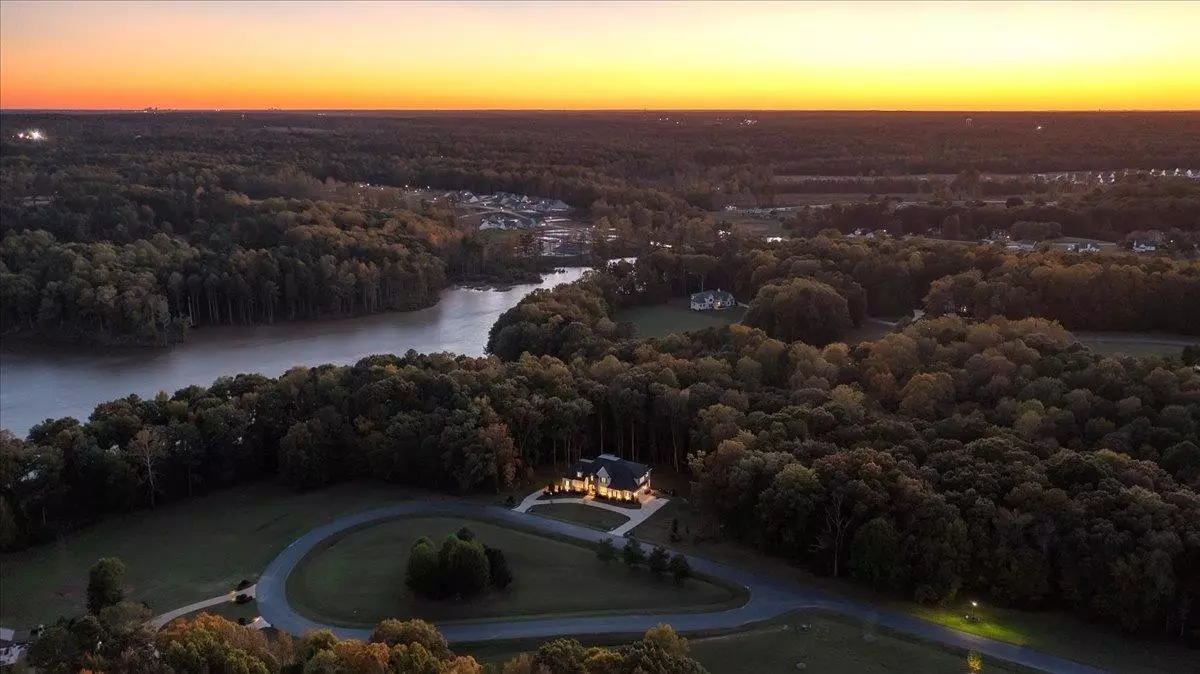Bought with Hodge & Kittrell Sotheby's Int
$1,671,000
$1,750,000
4.5%For more information regarding the value of a property, please contact us for a free consultation.
40 Park Meadow Lane Youngsville, NC 27596
6 Beds
7 Baths
7,345 SqFt
Key Details
Sold Price $1,671,000
Property Type Single Family Home
Sub Type Single Family Residence
Listing Status Sold
Purchase Type For Sale
Square Footage 7,345 sqft
Price per Sqft $227
Subdivision Hidden Lake
MLS Listing ID 2425418
Sold Date 03/25/22
Style Site Built
Bedrooms 6
Full Baths 5
Half Baths 2
HOA Fees $250/qua
HOA Y/N Yes
Abv Grd Liv Area 7,345
Originating Board Triangle MLS
Year Built 2017
Annual Tax Amount $7,962
Lot Size 2.790 Acres
Acres 2.79
Property Description
Privacy, luxury, peace, and nature await you at this one-of-a-kind lake view retreat minutes from downtown Wake Forest. Venture through the magnificent gates of Hidden Lake passing the neighborhood nature preserve and sweeping views of the lake and boathouse. Grab a drink from the bar and relax on the porch overlooking the private, wooded 2.8 acre lot and lake. From the leaded glass double doors to the opulently finished walk-out basement apartment, every inch of this estate feels like an escape.
Location
State NC
County Franklin
Direction From downtown Wake Forest, take Main Street north. Right onto Main Street in Youngsville. Left onto Cedar Creek. Gated entrance to the neighborhood on the left.
Rooms
Basement Apartment, Daylight, Exterior Entry, Finished, Interior Entry, Partially Finished
Interior
Interior Features Apartment/Suite, Bathtub Only, Bathtub/Shower Combination, Pantry, Ceiling Fan(s), Coffered Ceiling(s), Double Vanity, Eat-in Kitchen, Entrance Foyer, Granite Counters, High Ceilings, High Speed Internet, In-Law Floorplan, Kitchen/Dining Room Combination, Separate Shower, Shower Only, Smooth Ceilings, Soaking Tub, Storage, Walk-In Closet(s), Walk-In Shower, Water Closet, Wet Bar, Wired for Sound, Other
Heating Electric, Natural Gas, Zoned
Cooling Central Air, Zoned
Flooring Carpet, Ceramic Tile, Combination, Hardwood, Tile, Wood
Fireplaces Number 2
Fireplaces Type Gas Log, Great Room, Outside, Stone
Fireplace Yes
Window Features Insulated Windows
Appliance Dishwasher, Double Oven, Gas Range, Range Hood, Refrigerator, Tankless Water Heater
Laundry In Basement, Laundry Room, Upper Level
Exterior
Exterior Feature In Parade of Homes
Garage Spaces 4.0
View Y/N Yes
Handicap Access Accessible Doors, Aging In Place
Porch Covered, Patio, Porch
Garage Yes
Private Pool No
Building
Lot Description Cul-De-Sac, Hardwood Trees, Landscaped, Partially Cleared, Wooded
Faces From downtown Wake Forest, take Main Street north. Right onto Main Street in Youngsville. Left onto Cedar Creek. Gated entrance to the neighborhood on the left.
Sewer Public Sewer
Water Public
Architectural Style Traditional
Structure Type Brick,Fiber Cement,Stone
New Construction No
Schools
Elementary Schools Franklin - Franklinton
Middle Schools Franklin - Cedar Creek
High Schools Franklin - Franklinton
Others
HOA Fee Include Road Maintenance,Sewer,Storm Water Maintenance
Read Less
Want to know what your home might be worth? Contact us for a FREE valuation!

Our team is ready to help you sell your home for the highest possible price ASAP



