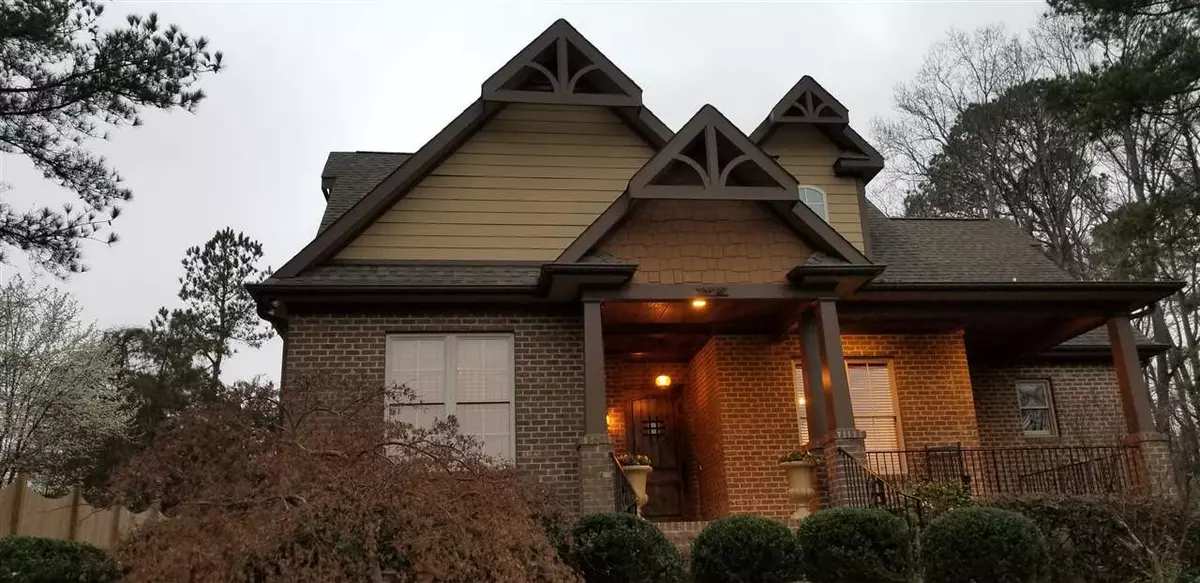Bought with Keller Williams Preferred Realty
$350,000
$359,900
2.8%For more information regarding the value of a property, please contact us for a free consultation.
9624 Fayetteville Road Raleigh, NC 27603
3 Beds
2 Baths
2,368 SqFt
Key Details
Sold Price $350,000
Property Type Single Family Home
Sub Type Single Family Residence
Listing Status Sold
Purchase Type For Sale
Square Footage 2,368 sqft
Price per Sqft $147
Subdivision Not In A Subdivision
MLS Listing ID 2237698
Sold Date 08/19/19
Style Site Built
Bedrooms 3
Full Baths 2
HOA Y/N No
Abv Grd Liv Area 2,368
Originating Board Triangle MLS
Year Built 2011
Annual Tax Amount $2,851
Lot Size 0.690 Acres
Acres 0.69
Property Description
UNIQUE EUROPEAN CHALET CUSTOM CRAFTSMAN! NO HOA DUES! Open Concept w Australian Cypress floors, exposed beams, exquisite granite tops and lighting.Travertine & Slate tiles, luxury bath fixtures & Air bubble Spa tub. Gas logs FPL, 10ft+ ceilings, Huge Lanai for Fam. Entertainment. Upstairs very efficient HVAC Split Systems. Carriage House /above Garage Art Studio/ Office/ Gym w/private back entry & parking. UNRESTRICTED!
Location
State NC
County Wake
Zoning HD (R&C)
Direction From Cary: S on Kildare Farm Rd, left on 1010 Rd, R on Hwy 401 S ( Fayetteville Rd), pass Wake Technical College, Subject on the right, before Ransdell Rd & Monk's Furniture
Rooms
Other Rooms Workshop
Basement Crawl Space
Interior
Interior Features Bathtub/Shower Combination, Eat-in Kitchen, Entrance Foyer, High Ceilings, Pantry, Room Over Garage, Storage, Whirlpool Tub
Heating Electric, Forced Air, Heat Pump, Zoned
Cooling Central Air, Heat Pump, Zoned
Flooring Hardwood, Slate, Tile
Fireplaces Number 1
Fireplaces Type Gas Log, Living Room
Fireplace Yes
Appliance Dishwasher, Dryer, Gas Cooktop, Gas Range, Gas Water Heater, Indoor Grill, Plumbed For Ice Maker, Range Hood, Refrigerator, Tankless Water Heater, Washer
Laundry Main Level
Exterior
Exterior Feature Fenced Yard, Gas Grill
Garage Spaces 2.0
View Y/N Yes
Handicap Access Accessible Doors, Level Flooring
Porch Patio, Porch
Garage Yes
Private Pool No
Building
Faces From Cary: S on Kildare Farm Rd, left on 1010 Rd, R on Hwy 401 S ( Fayetteville Rd), pass Wake Technical College, Subject on the right, before Ransdell Rd & Monk's Furniture
Sewer Mound Septic, Septic Tank
Water Well
Architectural Style Craftsman
Structure Type Brick,Brick Veneer
New Construction No
Schools
Elementary Schools Wake - Banks Road
Middle Schools Wake - Holly Grove
High Schools Wake - Middle Creek
Others
HOA Fee Include Unknown
Read Less
Want to know what your home might be worth? Contact us for a FREE valuation!

Our team is ready to help you sell your home for the highest possible price ASAP








