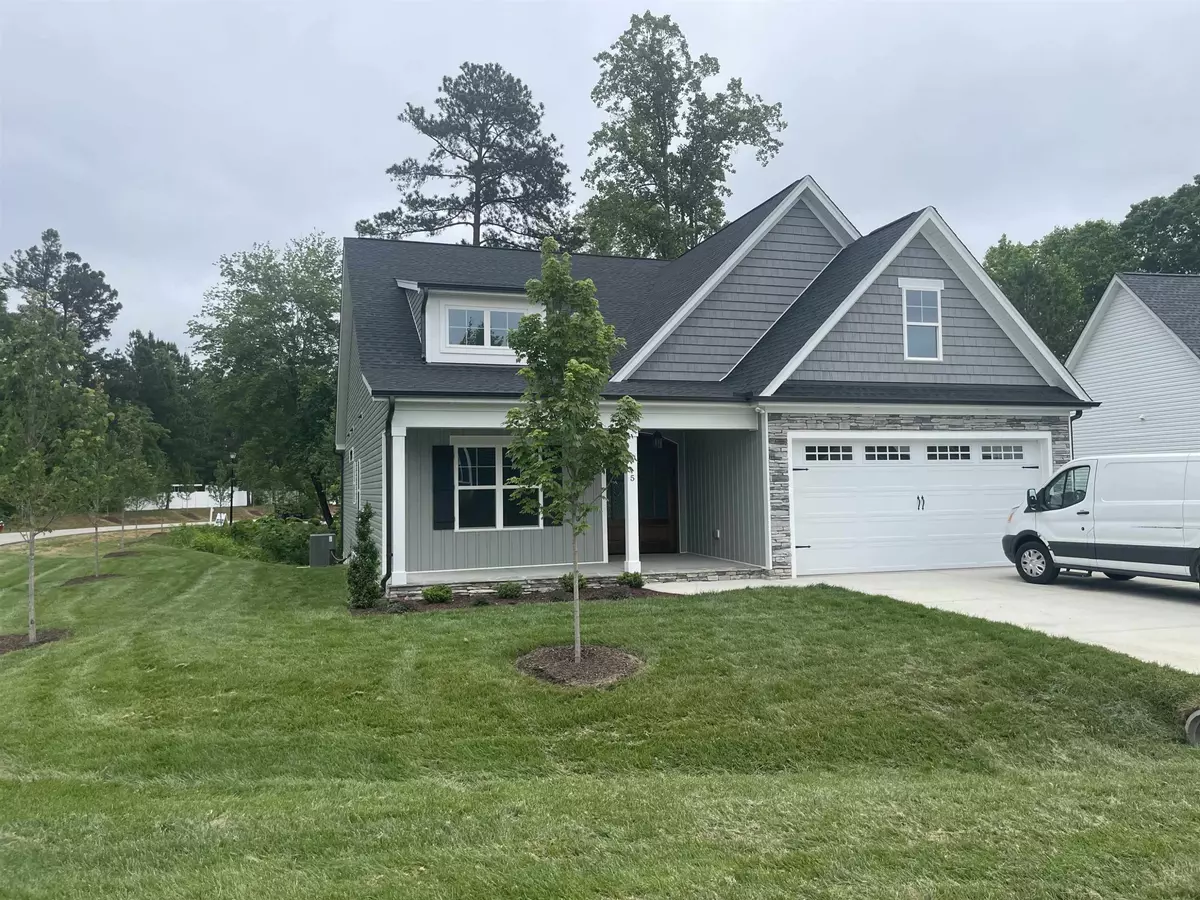Bought with Coldwell Banker Advantage
$425,500
$425,500
For more information regarding the value of a property, please contact us for a free consultation.
5 Deacon Ridge Lane #Logan spec Youngsville, NC 27596
3 Beds
2 Baths
1,823 SqFt
Key Details
Sold Price $425,500
Property Type Single Family Home
Sub Type Single Family Residence
Listing Status Sold
Purchase Type For Sale
Square Footage 1,823 sqft
Price per Sqft $233
Subdivision Cedar Ridge
MLS Listing ID 2437578
Sold Date 05/27/22
Style Site Built
Bedrooms 3
Full Baths 2
HOA Fees $53/qua
HOA Y/N Yes
Abv Grd Liv Area 1,823
Originating Board Triangle MLS
Year Built 2022
Lot Size 0.290 Acres
Acres 0.29
Property Description
This stunning 3/2 ranch offers ease of access, great attention to detail, and a beautiful "mountain look" rear view from the back deck and rear facing windows. The most efficient use of 1759 square foot ever, and yet, the kitchen island is absolutely HUGE! All the fine high level finishes normally included in a Tingen build in Cedar Ridge. A roomy tiled master shower awaits at the end of a long day and shares the bath with a lovely double vanity and framed full length mirror.
Location
State NC
County Franklin
Zoning R
Direction From I-540 East Take Capital Blvd North 11 miles to holden Rd. Turn Right. Travel thru Youngsville (road name becomes W. Main St.) Turn left onto Cedar Creek Rd. 1.4 miles on right is our entrance, just past Oak Level Christian church.
Interior
Interior Features Bathtub Only, Bathtub/Shower Combination, Ceiling Fan(s), Coffered Ceiling(s), Eat-in Kitchen, Entrance Foyer, Granite Counters, High Ceilings, High Speed Internet, Kitchen/Dining Room Combination, Living/Dining Room Combination, Pantry, Master Downstairs, Shower Only, Smart Home, Smooth Ceilings, Tile Counters, Tray Ceiling(s), Walk-In Closet(s), Walk-In Shower, Water Closet
Heating Forced Air, Gas Pack, Natural Gas
Cooling Central Air, Gas
Flooring Carpet, Ceramic Tile
Fireplaces Number 1
Fireplaces Type Family Room, Gas Log, Prefabricated
Fireplace Yes
Window Features Insulated Windows
Appliance Gas Cooktop, Gas Range, Microwave, Plumbed For Ice Maker, Tankless Water Heater
Laundry Main Level
Exterior
Garage Spaces 2.0
Utilities Available Cable Available
View Y/N Yes
Porch Covered, Porch
Garage Yes
Private Pool No
Building
Lot Description Landscaped, Partially Cleared, Wooded
Faces From I-540 East Take Capital Blvd North 11 miles to holden Rd. Turn Right. Travel thru Youngsville (road name becomes W. Main St.) Turn left onto Cedar Creek Rd. 1.4 miles on right is our entrance, just past Oak Level Christian church.
Foundation Slab
Sewer Public Sewer
Water Public
Architectural Style Craftsman, Ranch
Structure Type Block,Shake Siding,Stone,Vinyl Siding
New Construction Yes
Schools
Elementary Schools Franklin - Youngsville
Middle Schools Franklin - Cedar Creek
High Schools Franklin - Franklinton
Read Less
Want to know what your home might be worth? Contact us for a FREE valuation!

Our team is ready to help you sell your home for the highest possible price ASAP



