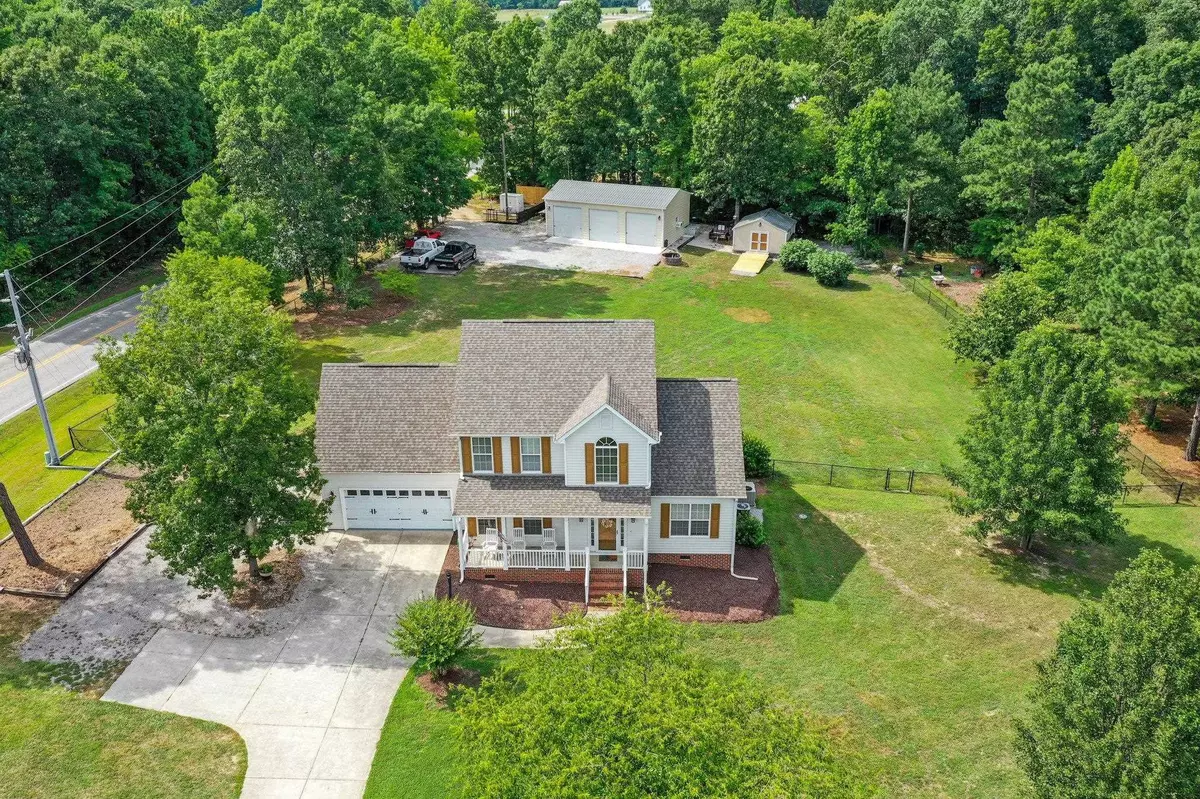Bought with Allen Tate / Durham
$535,000
$535,000
For more information regarding the value of a property, please contact us for a free consultation.
15 Longwood Drive Youngsville, NC 27596
3 Beds
3 Baths
2,121 SqFt
Key Details
Sold Price $535,000
Property Type Single Family Home
Sub Type Single Family Residence
Listing Status Sold
Purchase Type For Sale
Square Footage 2,121 sqft
Price per Sqft $252
Subdivision Woodcroft
MLS Listing ID 2462975
Sold Date 08/30/22
Style Site Built
Bedrooms 3
Full Baths 2
Half Baths 1
HOA Y/N No
Abv Grd Liv Area 2,121
Originating Board Triangle MLS
Year Built 2001
Annual Tax Amount $2,675
Lot Size 1.220 Acres
Acres 1.22
Property Description
Car Enthusiast or Suite Retreat? You don't have to choose. This home has both! Corner lot on 1.22 Acres! You will love the sweet Owner's Retreat that's been updated w/Walk-in Shower & Custom WIC Closet. The second floor features two add'l bedrooms, flex space/office and bonus room. Formal Dining, kitchen w/island seating and breakfast area. Screened porch and deck over look a spacious backyard big enough for a pool. Looking for space to keep your Classic Cars or enjoy your hobby of restoring cars...look no further! This home is located minutes to US1, easy commute to downtown Wake Forest, shopping, dining, etc. NO City Taxes!! You don't want to miss this piece of Paradise!
Location
State NC
County Franklin
Direction Take Capital Blvd/US 1 North. Take a Left on Holden Road. Make a Right on Sid Mitchell, Right on Longwood Dr. Home is on the left.
Rooms
Other Rooms Workshop
Interior
Interior Features Double Vanity, Eat-in Kitchen, Entrance Foyer, Smooth Ceilings, Walk-In Closet(s), Walk-In Shower
Heating Electric, Forced Air, Heat Pump, Natural Gas
Cooling Central Air, Gas
Flooring Carpet, Combination, Tile, Wood
Fireplaces Number 1
Fireplaces Type Family Room, Sealed Combustion
Fireplace Yes
Window Features Blinds
Appliance Electric Range, Induction Cooktop, Microwave, Refrigerator
Laundry Laundry Room, Main Level
Exterior
Exterior Feature Fenced Yard, Rain Gutters
Garage Spaces 2.0
View Y/N Yes
Porch Deck, Porch, Screened
Garage Yes
Private Pool No
Building
Lot Description Corner Lot
Faces Take Capital Blvd/US 1 North. Take a Left on Holden Road. Make a Right on Sid Mitchell, Right on Longwood Dr. Home is on the left.
Foundation Brick/Mortar
Sewer Septic Tank
Water Well
Architectural Style Traditional
Structure Type Vinyl Siding
New Construction No
Schools
Elementary Schools Franklin - Long Mill
Middle Schools Franklin - Cedar Creek
High Schools Franklin - Franklinton
Others
HOA Fee Include Unknown
Senior Community false
Read Less
Want to know what your home might be worth? Contact us for a FREE valuation!

Our team is ready to help you sell your home for the highest possible price ASAP



