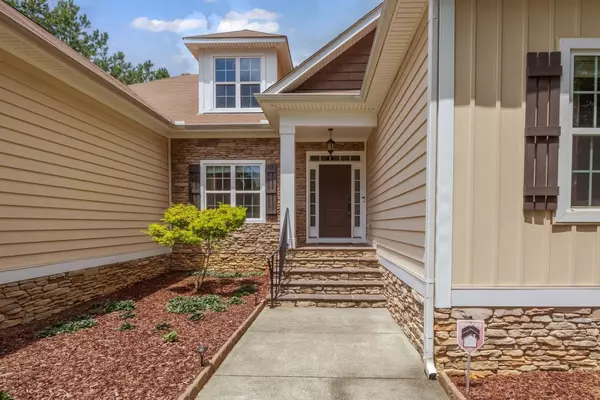Bought with A Cole Realty LLC
$519,000
$525,000
1.1%For more information regarding the value of a property, please contact us for a free consultation.
330 Marlowe Drive Youngsville, NC 27596
3 Beds
3 Baths
2,341 SqFt
Key Details
Sold Price $519,000
Property Type Single Family Home
Sub Type Single Family Residence
Listing Status Sold
Purchase Type For Sale
Square Footage 2,341 sqft
Price per Sqft $221
Subdivision Woodcroft Estates
MLS Listing ID 2465261
Sold Date 10/05/22
Style Site Built
Bedrooms 3
Full Baths 2
Half Baths 1
HOA Y/N No
Abv Grd Liv Area 2,341
Originating Board Triangle MLS
Year Built 2010
Annual Tax Amount $2,732
Lot Size 0.920 Acres
Acres 0.92
Property Description
Walk in and fall in love with this home on almost an acre and no HOA Dues! Energy Star and Green Built Certified to be 30% more Energy Efficient than a standard home! Conditioned crawlspace & instant water heater. Lovingly maintained Parade of Homes 2010 winner still delivers more than expected! Hardwood floors, crown molding and transom windows throughout main level. Sunny living room w/coffered ceiling & gas fireplace. Formal dining room features chair rail & wainscoting! Dine in the sunny kitchen breakfast area too! Kitchen features granite counters, tile backsplash, pendant lighting & SS appliances. Mudroom/drop zone area keeps everything organized & out of site which leads to the laundry room w/utility sink & extra storage cabinets! Owner's suite w/WIC and private bath w/dual vanity, water closet, tile walk-in shower & garden tub! Two spacious secondary bdrms share hall bath! Create your own getaway w/the 2nd level bonus room w/half bath which could be expanded to full! Enjoy the screened porch w/wooded views & fenced backyard!
Location
State NC
County Franklin
Zoning R 40 WATER
Direction From Camp Kanata Rd. Right @ Woodland Church Rd. Left @ Bud Smith Rd Continue onto Jonah Davis Rd. Continue onto Holden Rd. Left @ Sid Mitchell Rd Left toward Green Haven Blvd. Right onto Green Haven Blvd. Left @ Ironwood Blvd. Right @ Marlowe Dr
Rooms
Basement Crawl Space
Interior
Interior Features Bathtub/Shower Combination, Ceiling Fan(s), Coffered Ceiling(s), Double Vanity, Entrance Foyer, Granite Counters, Pantry, Master Downstairs, Separate Shower, Shower Only, Soaking Tub, Walk-In Closet(s), Walk-In Shower, Water Closet
Heating Electric, Heat Pump, Natural Gas
Cooling Central Air
Flooring Carpet, Ceramic Tile, Hardwood
Fireplaces Number 1
Fireplaces Type Gas, Gas Log, Living Room
Fireplace Yes
Appliance Dishwasher, Electric Range, Electric Water Heater, ENERGY STAR Qualified Appliances, Microwave
Laundry Laundry Room, Main Level
Exterior
Exterior Feature Fenced Yard
Garage Spaces 2.0
View Y/N Yes
Handicap Access Accessible Washer/Dryer
Porch Covered, Deck, Porch
Garage Yes
Private Pool No
Building
Lot Description Landscaped, Open Lot
Faces From Camp Kanata Rd. Right @ Woodland Church Rd. Left @ Bud Smith Rd Continue onto Jonah Davis Rd. Continue onto Holden Rd. Left @ Sid Mitchell Rd Left toward Green Haven Blvd. Right onto Green Haven Blvd. Left @ Ironwood Blvd. Right @ Marlowe Dr
Sewer Septic Tank
Water Public
Architectural Style Traditional, Transitional
Structure Type Stone,Vinyl Siding
New Construction No
Schools
Elementary Schools Franklin - Long Mill
Middle Schools Franklin - Cedar Creek
High Schools Franklin - Franklinton
Others
HOA Fee Include Unknown,None
Read Less
Want to know what your home might be worth? Contact us for a FREE valuation!

Our team is ready to help you sell your home for the highest possible price ASAP







