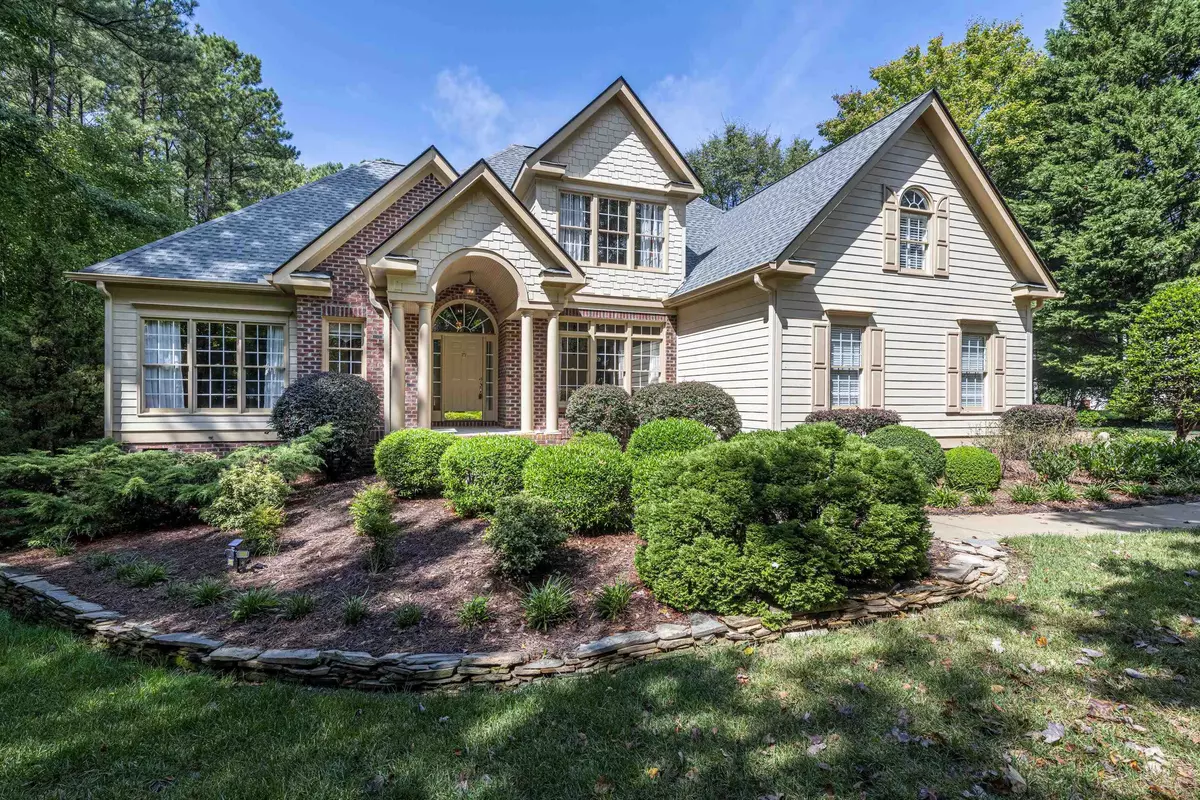Bought with Berkshire Hathaway HomeService
$485,000
$500,000
3.0%For more information regarding the value of a property, please contact us for a free consultation.
120 Highview Drive Youngsville, NC 27596
3 Beds
3 Baths
2,387 SqFt
Key Details
Sold Price $485,000
Property Type Single Family Home
Sub Type Single Family Residence
Listing Status Sold
Purchase Type For Sale
Square Footage 2,387 sqft
Price per Sqft $203
Subdivision Woodcroft
MLS Listing ID 2472597
Sold Date 10/14/22
Style Site Built
Bedrooms 3
Full Baths 2
Half Baths 1
HOA Y/N No
Abv Grd Liv Area 2,387
Originating Board Triangle MLS
Year Built 2001
Annual Tax Amount $2,677
Lot Size 0.910 Acres
Acres 0.91
Property Description
When I say this home has been meticulously maintained, you'll have to see it with your own eyes! Custom built by a local premier builder you'll see the attention to detail throughout! Landscaping like a golf course welcomes you (and continues in the backyard!). Entry foyer sets the stage and opens to a voluminous family room with an awesome wall of windows to enjoy your backyard view and access to an oversized deck with all new boards! You'll enjoy cooking in your kitchen complete with a high-tech refrigerator and wait for it, even a trash compactor! Air and water filtration systems have been added for your health & well-being. Formal dining is sizable with gorgeous site-finished hardwoods (and those extend throughout the main floor areas). Upstairs each guest room offers ample space while the bonus room with hardwood floors offers unlimited options. Love to tinker? We've got you covered there also in the 12 x18 climate controlled detached she with electrical - start woodworking the day you move in! There is also an additional shed for your storage needs and even a bump out in the garage that is crafting-ready!
Location
State NC
County Granville
Direction NORTH ON CAPITAL BLVD/US-1. LEFT ON HOLDEN RD, RIGHT ON SID MITCHELL, LEFT ON LONGWOOD, LEFT ON WOODCROFT, RIGHT ON MARLOWE, LEFT ON HIGHVIEW, HOME IS ON THE RIGHT.
Rooms
Other Rooms Shed(s), Storage, Workshop
Basement Crawl Space
Interior
Interior Features Bathtub/Shower Combination, Cathedral Ceiling(s), Ceiling Fan(s), Double Vanity, Eat-in Kitchen, Entrance Foyer, Granite Counters, Pantry, Master Downstairs, Storage, Tray Ceiling(s), Walk-In Closet(s), Walk-In Shower, Whirlpool Tub
Heating Electric, Forced Air, Heat Pump, Propane
Cooling Central Air, Heat Pump, Zoned
Flooring Carpet, Hardwood, Tile
Fireplaces Number 1
Fireplaces Type Gas Log, Living Room, Propane
Fireplace Yes
Window Features Skylight(s)
Appliance Dishwasher, Electric Range, Gas Water Heater, Microwave, Water Heater, Range Hood
Laundry Main Level
Exterior
Garage Spaces 2.0
View Y/N Yes
Porch Deck, Porch
Garage Yes
Private Pool No
Building
Lot Description Hardwood Trees, Landscaped
Faces NORTH ON CAPITAL BLVD/US-1. LEFT ON HOLDEN RD, RIGHT ON SID MITCHELL, LEFT ON LONGWOOD, LEFT ON WOODCROFT, RIGHT ON MARLOWE, LEFT ON HIGHVIEW, HOME IS ON THE RIGHT.
Sewer Septic Tank
Water Well
Architectural Style Traditional, Transitional
Structure Type Brick,Fiber Cement
New Construction No
Schools
Elementary Schools Granville - Wilton
Middle Schools Granville - Hawley
High Schools Granville - S Granville
Others
HOA Fee Include Unknown
Special Listing Condition Probate Listing
Read Less
Want to know what your home might be worth? Contact us for a FREE valuation!

Our team is ready to help you sell your home for the highest possible price ASAP



