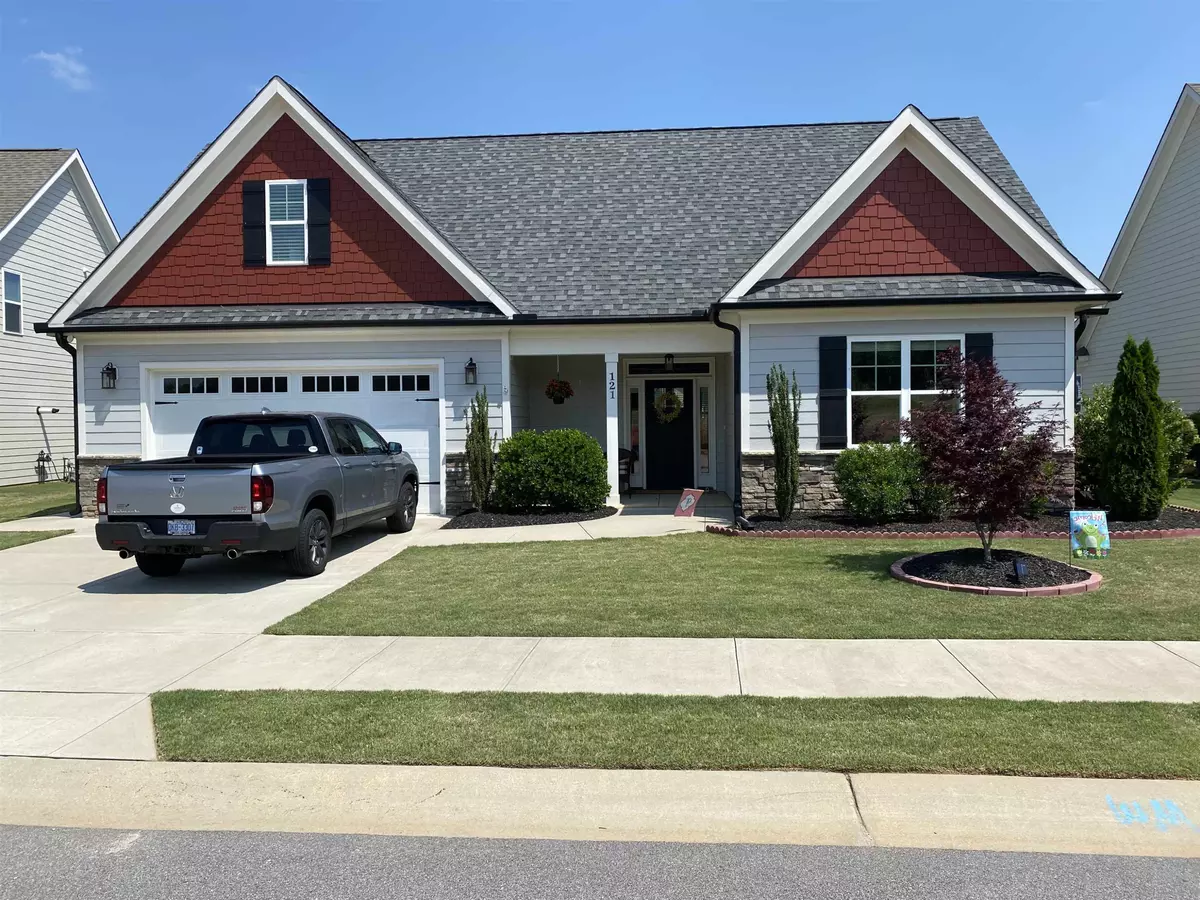Bought with Southern Lux Living
$521,000
$499,900
4.2%For more information regarding the value of a property, please contact us for a free consultation.
121 Plantation Drive Youngsville, NC 27596
3 Beds
2 Baths
2,450 SqFt
Key Details
Sold Price $521,000
Property Type Single Family Home
Sub Type Single Family Residence
Listing Status Sold
Purchase Type For Sale
Square Footage 2,450 sqft
Price per Sqft $212
Subdivision Winston Ridge
MLS Listing ID 2473817
Sold Date 11/10/22
Style Site Built
Bedrooms 3
Full Baths 2
HOA Fees $45/qua
HOA Y/N Yes
Abv Grd Liv Area 2,450
Originating Board Triangle MLS
Year Built 2018
Annual Tax Amount $2,874
Lot Size 9,583 Sqft
Acres 0.22
Property Description
Awesome Ranch Plan. Enjoy first floor living in this Open Floor Plan, with 2nd floor Bonus and walk-in Storage for future expansion. Beautiful LPV flooring, Large Island w/Breakfast Bar, Kitchen with SS Appliances and Gas Range. Gray and White Granite Counter tops with Tile Back Splash. FP with Gas Logs in the Family Rm with Built-In Book Cases on each side. Formal Dining with Custom Trim. Master Bedroom w/Vaulted Ceiling, WIC, Tile Bath. Screen Porch & Grilling Deck. Fenced Yard.
Location
State NC
County Franklin
Community Pool
Direction US 1 North to left on Hwy 96. Go about 1 mile and turn right into Subd. Turn left onto Plantation Dr.
Interior
Interior Features Bathtub/Shower Combination, Double Vanity, Granite Counters, High Ceilings, Pantry, Shower Only, Smooth Ceilings, Walk-In Closet(s)
Heating Forced Air, Natural Gas
Cooling Central Air
Flooring Carpet, Combination, Vinyl, Tile, Wood
Fireplaces Number 1
Fireplaces Type Family Room, Gas Log
Fireplace Yes
Window Features Insulated Windows
Appliance Dishwasher, Gas Range, Gas Water Heater, Microwave, Plumbed For Ice Maker, Refrigerator, Tankless Water Heater
Laundry Main Level
Exterior
Exterior Feature Fenced Yard, Rain Gutters
Garage Spaces 2.0
Community Features Pool
Utilities Available Cable Available
View Y/N Yes
Handicap Access Accessible Washer/Dryer, Level Flooring
Porch Patio, Porch, Screened
Garage No
Private Pool No
Building
Lot Description Landscaped
Faces US 1 North to left on Hwy 96. Go about 1 mile and turn right into Subd. Turn left onto Plantation Dr.
Foundation Slab
Sewer Public Sewer
Water Public
Architectural Style Traditional, Transitional
Structure Type Board & Batten Siding,Fiber Cement,Shake Siding
New Construction No
Schools
Elementary Schools Franklin - Long Mill
Middle Schools Franklin - Cedar Creek
High Schools Franklin - Franklinton
Read Less
Want to know what your home might be worth? Contact us for a FREE valuation!

Our team is ready to help you sell your home for the highest possible price ASAP



