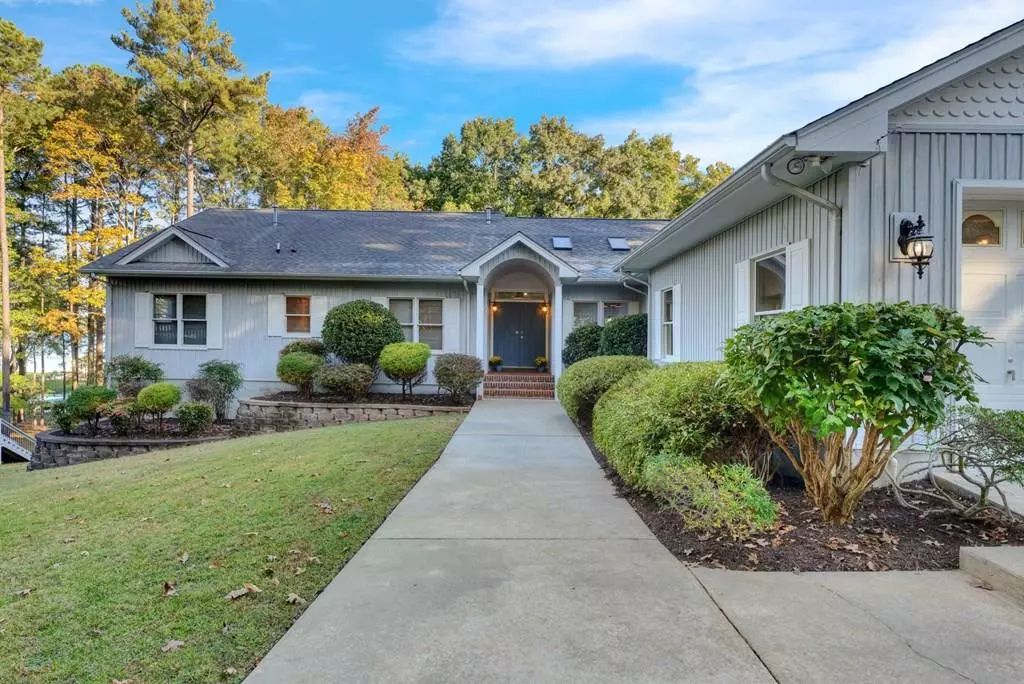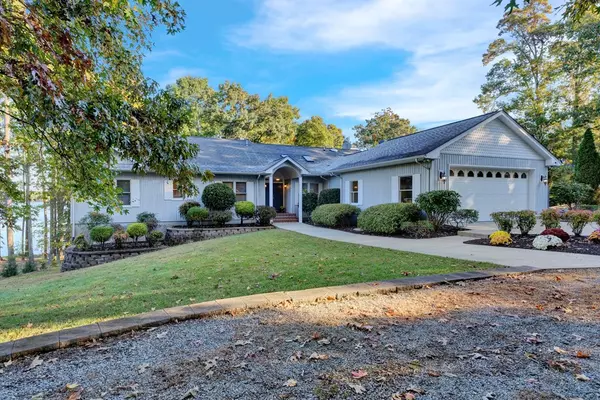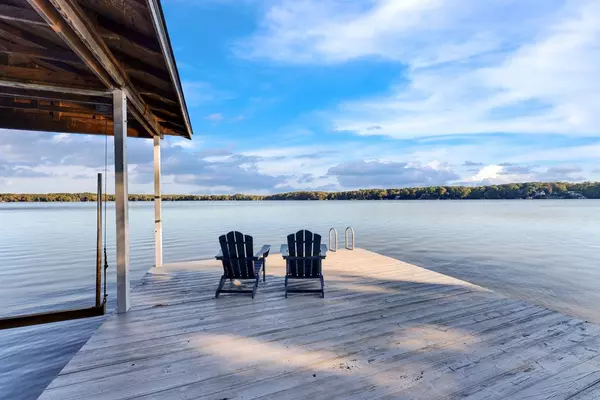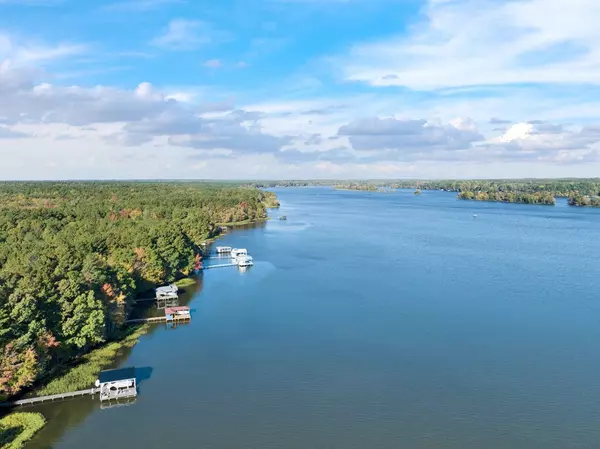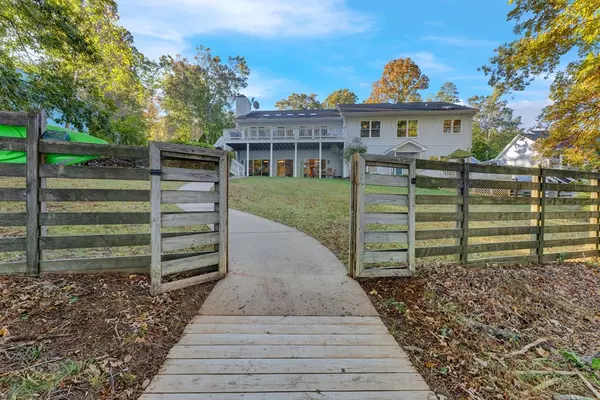$990,000
$989,913
For more information regarding the value of a property, please contact us for a free consultation.
226 Merrymount Rd Boydton, VA 23917
4 Beds
4 Baths
5,307 SqFt
Key Details
Sold Price $990,000
Property Type Single Family Home
Sub Type Residential/Vacation
Listing Status Sold
Purchase Type For Sale
Square Footage 5,307 sqft
Price per Sqft $186
Subdivision Merrymount
MLS Listing ID 130829
Sold Date 12/15/22
Style 1 Story,Walkout
Bedrooms 4
Full Baths 4
Abv Grd Liv Area 2,782
Year Built 1999
Lot Size 0.800 Acres
Lot Dimensions .80
Property Description
“Frame your mind to mirth and MERRIMENT” -Shakespeare. Discover lake living and a change of pace on the Southwest side of the lake in this fun andserene waterfront home that offers wide views across the lake, spacious interiors and an easy stroll to the water's edge! Beautifully designed with an open floor plan, this property is anchored by its great room with fireplace, two dining areas & an open chef's style kitchen with granite counters & large island. There are SO many spaces to retreat & recharge - two lakeside decks, a lower level patio, two living spaces, a two car attached garage, an expansive primary suite and 3 guest rooms/2 flex rooms; along with a lively recreation area and tv/theatre room. Easy to purchase asa newly furnished turnkey residence or continue its history as a successful well-maintained rental. See all of the details and video at LakeGastonMerriment.com
Location
State VA
County Mecklenburg
Area Boydton/Lake Gaston, Va
Zoning Residential
Rooms
Basement Full, Walkout, Finished
Master Bedroom Main
Interior
Interior Features Open Foyer, Work Island, Smoke Alarm, Walk-in Closet(s), Granite Countertops
Heating Heat Pump, Gas Pak
Cooling Central
Flooring Carpet, Tile
Fireplaces Type Living Room, Gas Logs
Appliance Refrigerator, Range/Oven-Gas, Dryer, Dishwasher, Microwave, Washer
Heat Source Heat Pump, Gas Pak
Exterior
Exterior Feature Gravel Drive, Paved Road
Garage Double Attached Garage
Waterfront Description Lake Gaston,Main Lake
View Main Lake
Roof Type Septic Tank
Building
Foundation Slab
Sewer Septic Tank
Water Community
Schools
Elementary Schools Mecklenburg County
Middle Schools Mecklenburg County
High Schools Mecklenburg County
Others
Acceptable Financing Cash
Listing Terms Cash
Read Less
Want to know what your home might be worth? Contact us for a FREE valuation!

Our team is ready to help you sell your home for the highest possible price ASAP
Bought with The Pointe Realty Group (Littleton)



