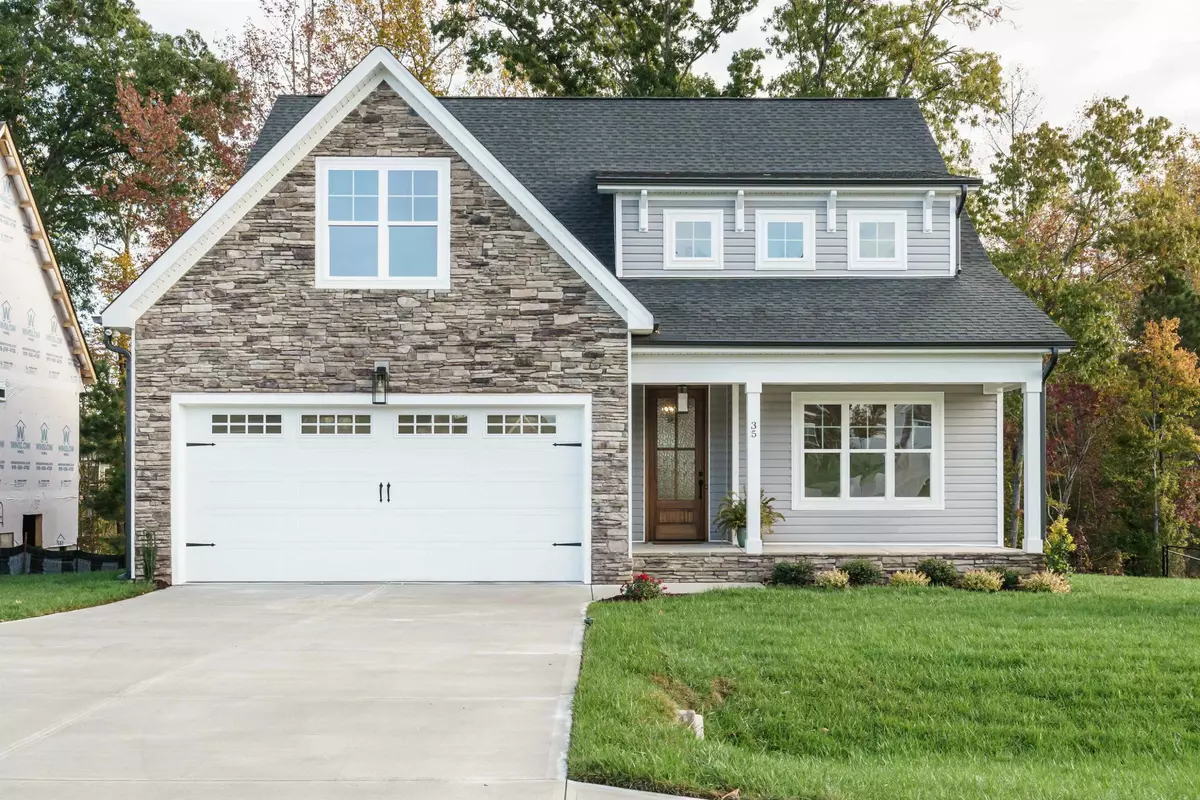Bought with EXP Realty LLC
$499,500
$499,500
For more information regarding the value of a property, please contact us for a free consultation.
35 Deacon Ridge Lane Youngsville, NC 27596
3 Beds
3 Baths
2,320 SqFt
Key Details
Sold Price $499,500
Property Type Single Family Home
Sub Type Single Family Residence
Listing Status Sold
Purchase Type For Sale
Square Footage 2,320 sqft
Price per Sqft $215
Subdivision Cedar Ridge
MLS Listing ID 2472075
Sold Date 12/20/22
Style Site Built
Bedrooms 3
Full Baths 2
Half Baths 1
HOA Fees $53/qua
HOA Y/N Yes
Abv Grd Liv Area 2,320
Originating Board Triangle MLS
Year Built 2022
Lot Size 10,018 Sqft
Acres 0.23
Property Description
MOVE IN READY !Amazing home on stunning lot! This new plan from award winning builder Tingen homes is the perfect answer for those who need an easily accessible first floor office. Trees and a pond are what you see from both the rear and right sides of this gorgeous home! Your only near neighbor is to your left. The second floor contains beds 2 and 3 as well as a full bath. But wait, there's more. There's room for a future 4th bedroom, additional bath, and possible theater room!
Location
State NC
County Franklin
Zoning r
Direction From I-540 East Take Capital Blvd North 11 miles to holden Rd. Turn Right. Travel thru Youngsville (road name becomes W. Main St.) Turn left onto Cedar Creek Rd. 1.4 miles on right is our entrance, just past Oak Level Christian church.
Rooms
Basement Crawl Space
Interior
Interior Features Bathtub Only, Bathtub/Shower Combination, Ceiling Fan(s), Dining L, Eat-in Kitchen, Entrance Foyer, Granite Counters, High Ceilings, Kitchen/Dining Room Combination, Living/Dining Room Combination, Pantry, Master Downstairs, Shower Only, Smart Home, Smooth Ceilings, Walk-In Closet(s)
Heating Forced Air, Natural Gas, Zoned
Cooling Central Air, Gas, Heat Pump
Flooring Carpet, Ceramic Tile, Vinyl
Fireplaces Number 1
Fireplaces Type Family Room, Gas Log, Prefabricated
Fireplace Yes
Window Features Insulated Windows
Appliance Gas Range, Tankless Water Heater
Laundry Main Level
Exterior
Garage Spaces 2.0
Utilities Available Cable Available
View Y/N Yes
Porch Covered, Deck, Porch, Screened
Garage Yes
Private Pool No
Building
Lot Description Landscaped, Partially Cleared, Wooded
Faces From I-540 East Take Capital Blvd North 11 miles to holden Rd. Turn Right. Travel thru Youngsville (road name becomes W. Main St.) Turn left onto Cedar Creek Rd. 1.4 miles on right is our entrance, just past Oak Level Christian church.
Foundation Brick/Mortar, Other
Sewer Public Sewer
Water Public
Architectural Style Craftsman, Ranch
Structure Type Shake Siding,Stone,Vinyl Siding
New Construction Yes
Schools
Elementary Schools Franklin - Youngsville
Middle Schools Franklin - Cedar Creek
High Schools Franklin - Franklinton
Read Less
Want to know what your home might be worth? Contact us for a FREE valuation!

Our team is ready to help you sell your home for the highest possible price ASAP



