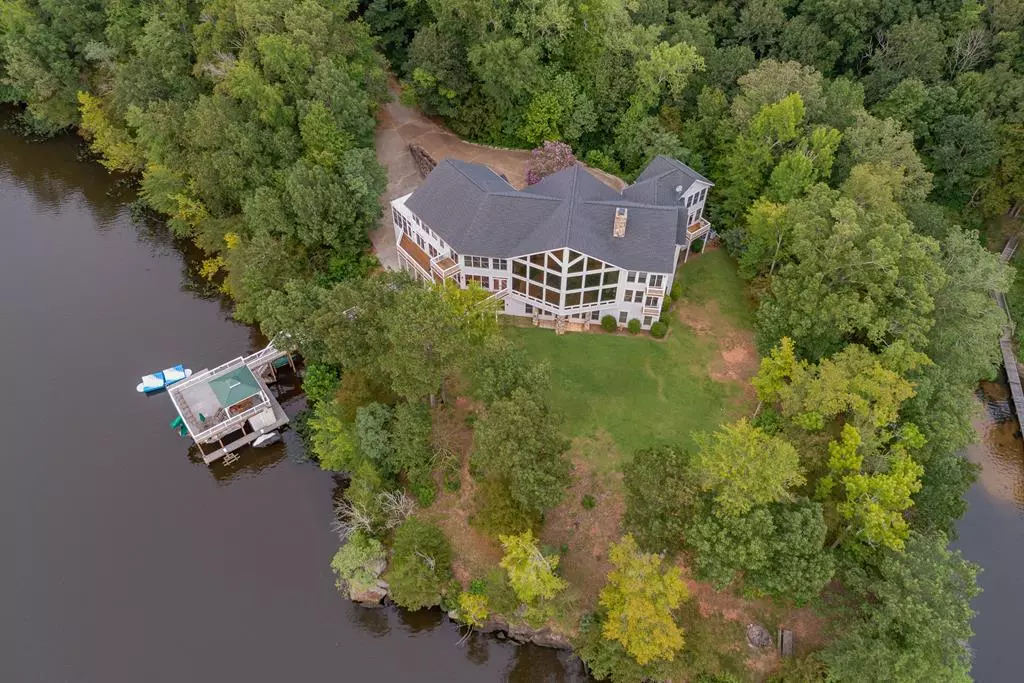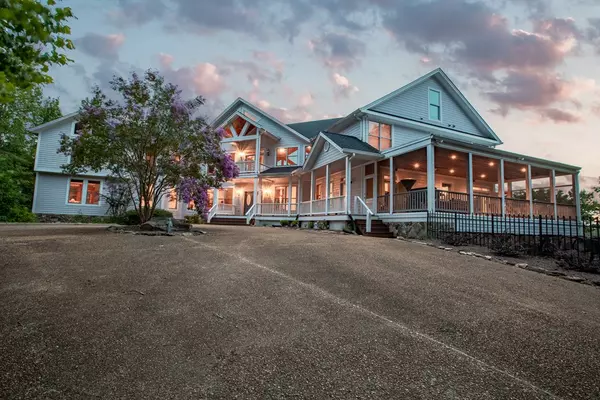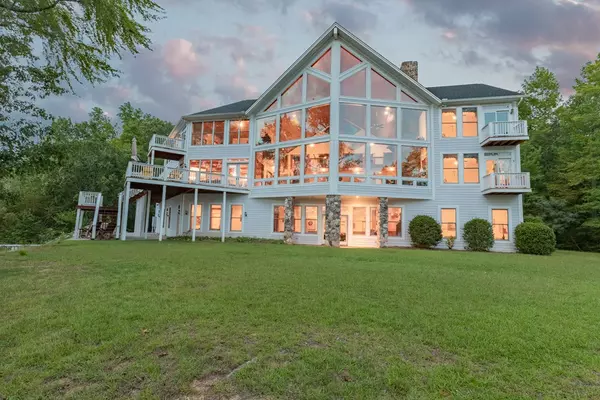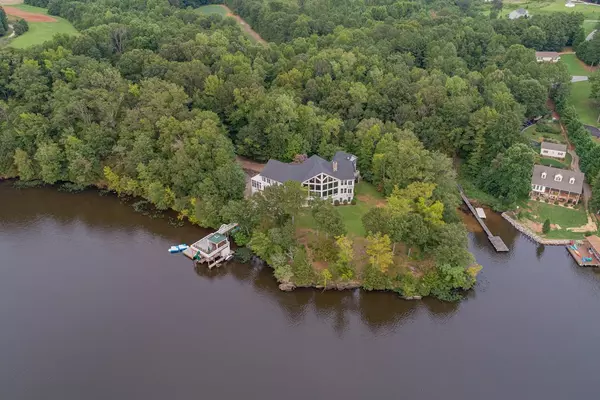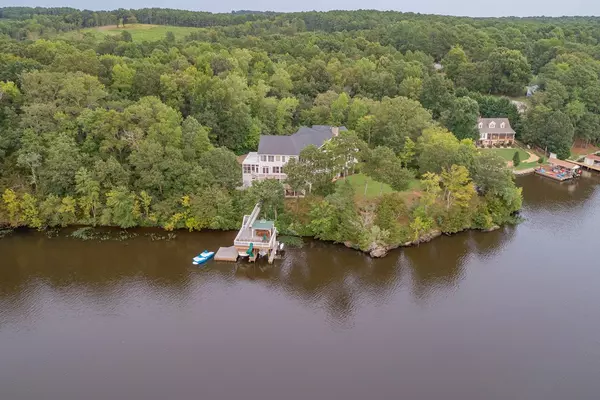$1,735,000
$1,775,000
2.3%For more information regarding the value of a property, please contact us for a free consultation.
246 Martin Drive Bracey, VA 23919
7 Beds
9.5 Baths
11,500 SqFt
Key Details
Sold Price $1,735,000
Property Type Single Family Home
Sub Type Residential/Vacation
Listing Status Sold
Purchase Type For Sale
Square Footage 11,500 sqft
Price per Sqft $150
Subdivision .Non-Subdivision
MLS Listing ID 126411
Sold Date 03/19/21
Style 2 Story
Bedrooms 7
Full Baths 9
Half Baths 1
Abv Grd Liv Area 7,930
Year Built 2001
Lot Size 3.380 Acres
Lot Dimensions 3.38
Property Description
ONE OF A KIND PROPERTY in NON-subdivision on 3.38 +- acres. Spectacular SUNSET VIEW !! Over 11,000 +- sq. ft with 7 bedrooms (4 master suites) 9.5 baths & 4 undesignated rooms. 1400 sq. ft. great room w/ stone wood fireplace, 34' high wood ceiling, wood floors & custom tinted Pella windows. Gourmet open kitchen w/dining area, custom Amish Cherry cabinets & granite countertops & huge dining room. Basement offers great/game room with stone fireplace (pool table, ping pong, darts shuffleboard, etc). Spacious laundry room w/additional washer/dryer stackable units on each wing. Large screened porch with ceramic tile floor, great for outdoor dining & lots of decking. Double boathouse w/built in boat cover, upper decking & bar on dock, over 650 ft. water frontage w/deep water. Double attached garage. Furniture negotiable. MUST SEE PROPERTY ! APPOINTMENT ONLY !! ALARM SYSTEM
Location
State VA
County Mecklenburg
Area Bracey/Lake Gaston, Va
Zoning Residential
Rooms
Basement Full, Basement Outside Entrance, Finished, Walkout
Master Bedroom First
Interior
Interior Features Cathedral Ceilings, Walk-in Closet(s), Smoke Alarm, Hot Tub/Whirlpool Tub, Washer &/or Dryer Hookup, Garage Door Opener, Work Island, Media or Special Wiring, Security System, Granite Countertops
Heating Heat Pump
Cooling Central
Flooring Carpet, Tile, Wood
Fireplaces Type Living Room, Family Room
Appliance Refrigerator, Microwave, Dishwasher, Range/Oven-Gas, Washer, Dryer
Heat Source Heat Pump
Exterior
Exterior Feature Concrete Drive, Gravel Drive, Gravel Road
Garage Double Attached Garage
Waterfront 1
Waterfront Description Main Lake Cove
View Main Lake, Secluded
Roof Type Septic Tank
Building
Foundation Slab
Sewer Septic Tank
Water Well
Schools
Elementary Schools County
Middle Schools County
High Schools County
Others
Acceptable Financing Conventional
Listing Terms Conventional
Read Less
Want to know what your home might be worth? Contact us for a FREE valuation!

Our team is ready to help you sell your home for the highest possible price ASAP
Bought with Coldwell Banker Advantage-Littleton



