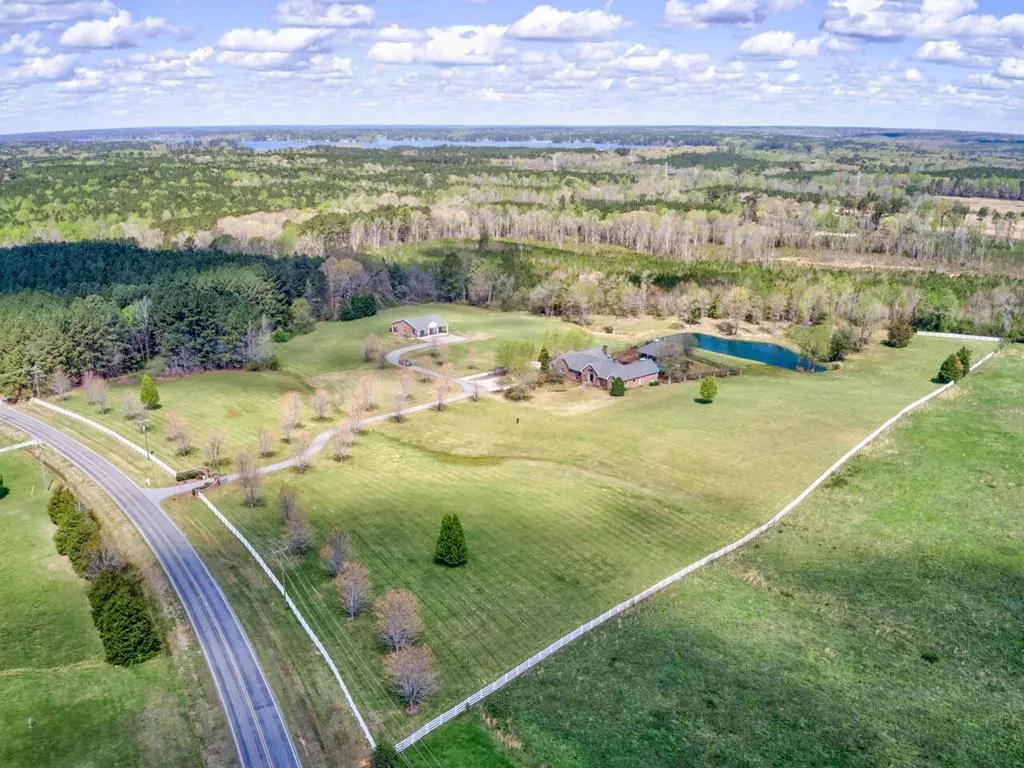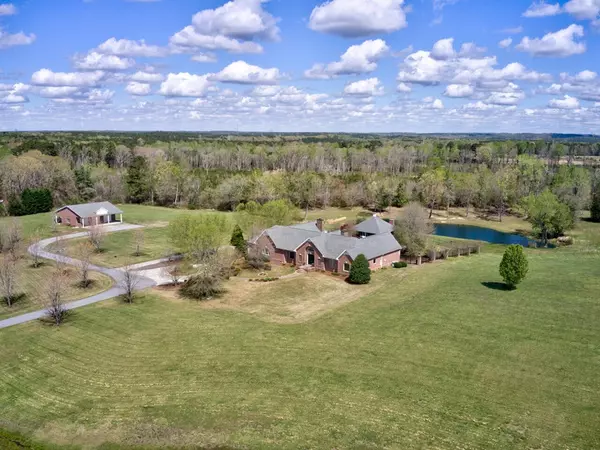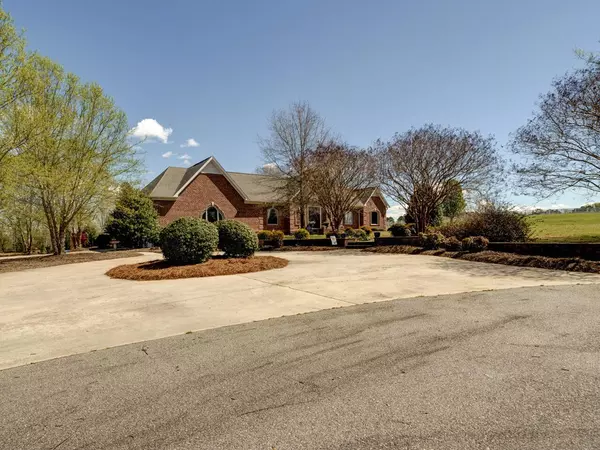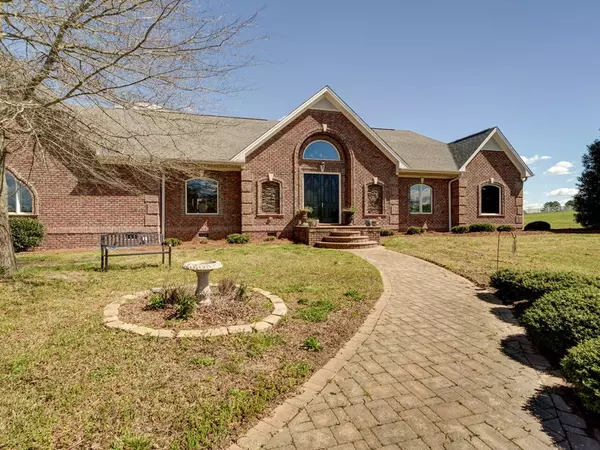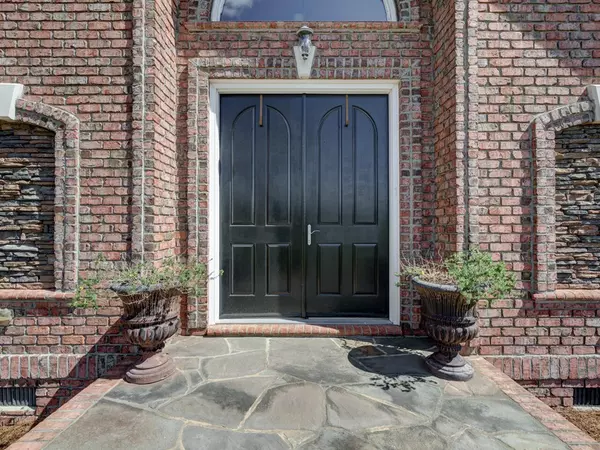$950,000
$950,000
For more information regarding the value of a property, please contact us for a free consultation.
552 Jack Brown Rd Littleton, NC 27850
3 Beds
3.5 Baths
4,318 SqFt
Key Details
Sold Price $950,000
Property Type Single Family Home
Sub Type Residential/Vacation
Listing Status Sold
Purchase Type For Sale
Square Footage 4,318 sqft
Price per Sqft $220
Subdivision .Non-Subdivision
MLS Listing ID 129825
Sold Date 07/29/22
Style 1 Story,Other-See Remarks
Bedrooms 3
Full Baths 3
Half Baths 1
Abv Grd Liv Area 4,318
Year Built 2008
Lot Size 16.160 Acres
Property Description
Exquisite, exceptional design and superior quality are just a few ways to describe this property! Attention to every detail! Properties such as this do not come around often. The stately custom built brick home sits on 16 acres which includes a pond, an in-ground pool and fully equipped pool house. There is a 3 bay attached garage and an additional 3 car detached garage for the car enthusiast or for storage! Extensive outdoor living spaces and an outdoor kitchen area! This property shines inside and out! Inside you will find an excellent open floor plan with soaring ceilings. Large kitchen with lots of cabinet and counter space! Expansive bedrooms with beautiful views, a welcoming living room and gorgeous red oak floors! This property offers unmatched privacy and space! Conveniently located near I-95 and a public boat ramp to access Lake Gaston within a quarter of a mile!
Location
State NC
County Halifax, Nc
Area Littleton, Nc
Zoning Residential
Rooms
Basement None
Interior
Interior Features Cathedral Ceilings, Security System, Vaulted Ceilings, Smoke Alarm, Garage Door Opener, Walk-in Closet(s), Washer &/or Dryer Hookup, Granite Countertops
Heating Heat Pump, Gas Pak
Cooling Central
Flooring Carpet, Tile, Wood
Fireplaces Type Living Room, Gas Logs, Family Room
Appliance Refrigerator, Range/Oven-Gas, Generator, Dishwasher, Microwave
Heat Source Heat Pump, Gas Pak
Exterior
Exterior Feature Concrete Drive, Irrigation System, Outdoor Kitchen, Asphalt Drive, In-ground Pool
Garage Triple Detached Garage, Triple Attached Garage
Waterfront Description Pond
View Secluded, Scenic, Country
Roof Type Septic Tank
Building
Foundation Crawl Space
Sewer Septic Tank
Water County
Schools
Elementary Schools Halifax County
Middle Schools Halifax County
High Schools Halifax County
Others
Acceptable Financing Cash
Listing Terms Cash
Read Less
Want to know what your home might be worth? Contact us for a FREE valuation!

Our team is ready to help you sell your home for the highest possible price ASAP
Bought with Coldwell Banker Advantage-Littleton



