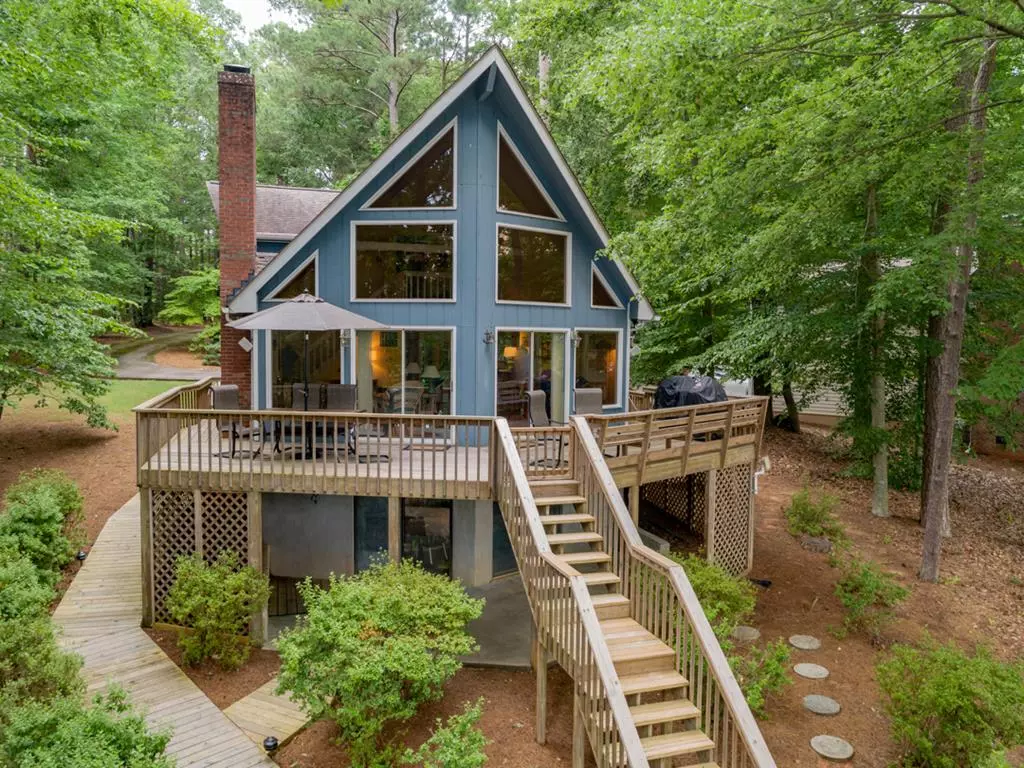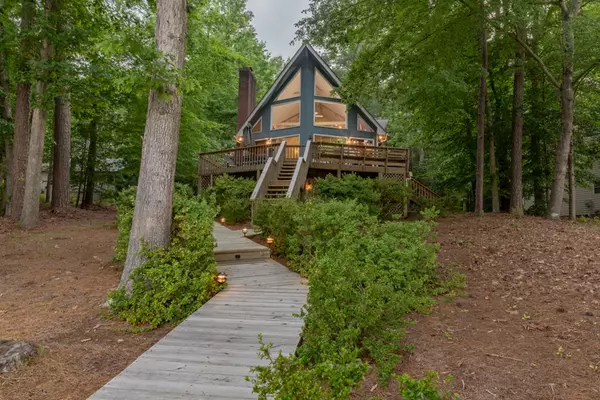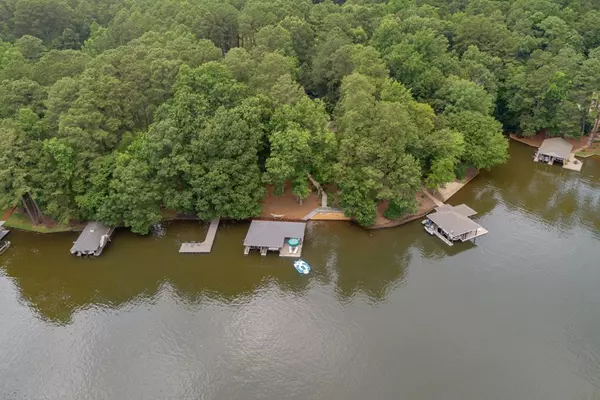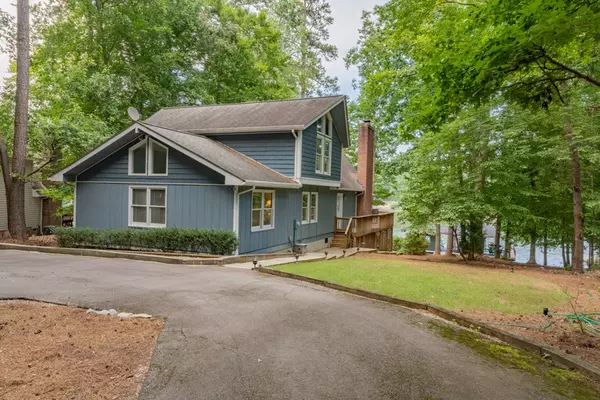$665,500
$597,698
11.3%For more information regarding the value of a property, please contact us for a free consultation.
114 Flower Orchard Rd Littleton, NC 27850
4 Beds
3 Baths
1,680 SqFt
Key Details
Sold Price $665,500
Property Type Single Family Home
Sub Type Residential/Vacation
Listing Status Sold
Purchase Type For Sale
Square Footage 1,680 sqft
Price per Sqft $396
Subdivision Ferncliff
MLS Listing ID 126034
Sold Date 07/29/20
Style 1.5 Story
Bedrooms 4
Full Baths 3
Abv Grd Liv Area 1,680
Year Built 1986
Lot Size 0.860 Acres
Property Description
Beautifully Maintained Lakefront Home in Premier Subdivision. This A-Frame style site built home has large waterside windows to allow for a lot of natural lighting & lake views. Open main level floor plan with living room w/ fireplace, dining & kitchen for nice family gatherings. Main level BR, BA, Master Bedroom & Master Bathroom. Upper level has 2BR, BA. Small landing area above living room. Direct access to lakeside deck via sliders from LR. Lower level patio area with outdoor shower and access to unfinished basement that can be used for storage or finish it off for another entertainment area or a workshop. Walkways to the bulkheaded shoreline & sandy beach. Lots of space at double boathouse with covered area for lakeside dining or relaxing. Beautiful wide cove views & lots of LKG fun await. Well maintained & ready to move-in ready condition! Come see!
Location
State NC
County Halifax, Nc
Area Littleton/Lake Gaston, Nc
Zoning Residential
Rooms
Basement Unfinished, Basement Outside Entrance, Walkout
Interior
Interior Features Cathedral Ceilings, Washer &/or Dryer Hookup
Heating Electric, Fireplace, Heat Pump
Cooling Central
Flooring Carpet, Laminate, Wood
Fireplaces Type Living Room, Wood Burning
Appliance Refrigerator, Microwave, Compactor, Dishwasher, Washer, Range/Oven-Electric, Dryer
Heat Source Electric, Fireplace, Heat Pump
Exterior
Exterior Feature Asphalt Drive, Paved Road
Garage None-Garage, None-Carport
Waterfront 1
Waterfront Description Lake Gaston
View Waterview, Cove
Roof Type Septic Tank
Building
Foundation Slab, Crawl Space
Sewer Septic Tank
Water County
Schools
Elementary Schools Halifax County
Middle Schools Halifax County
High Schools Halifax County
Others
Acceptable Financing Conventional
Listing Terms Conventional
Read Less
Want to know what your home might be worth? Contact us for a FREE valuation!

Our team is ready to help you sell your home for the highest possible price ASAP
Bought with Coldwell Banker Advantage-Littleton







