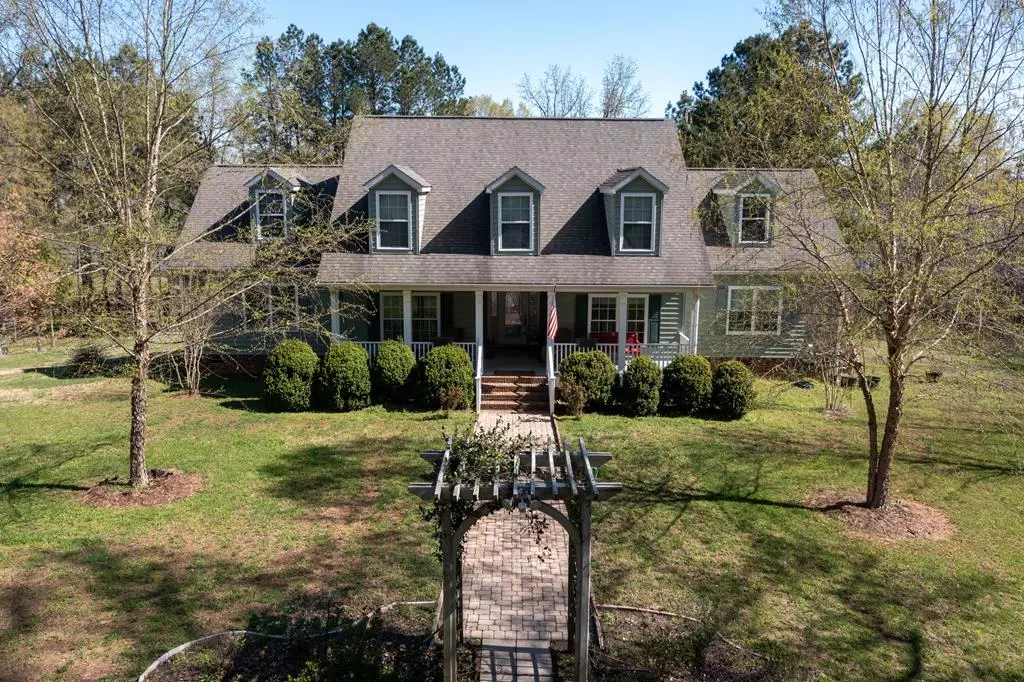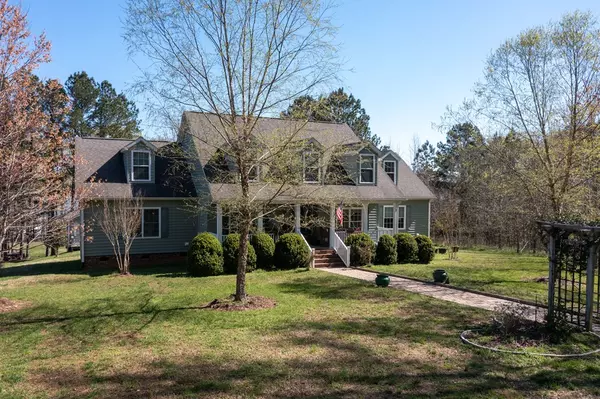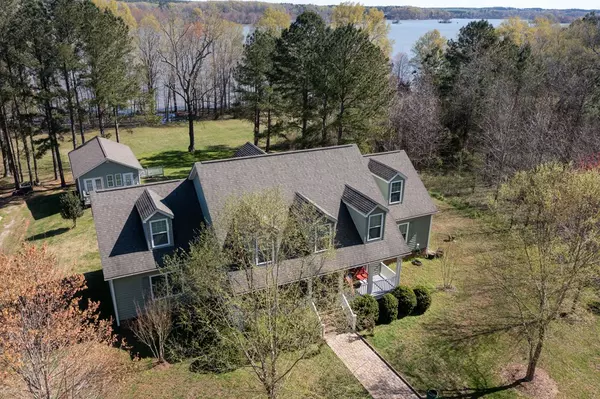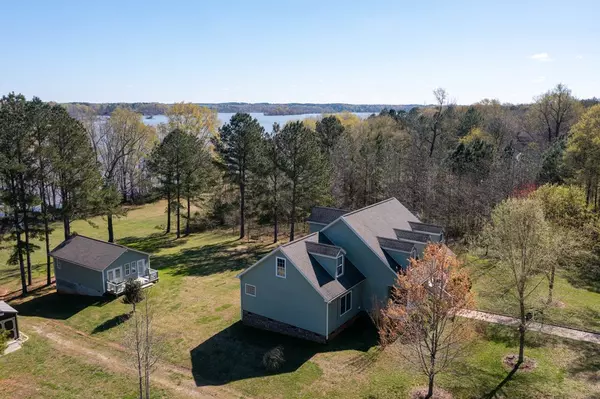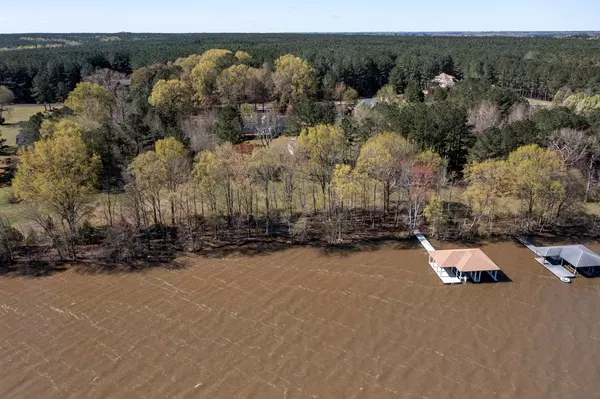$565,000
$589,000
4.1%For more information regarding the value of a property, please contact us for a free consultation.
53 Shore Dr Boydton, VA 23917
3 Beds
2.5 Baths
2,378 SqFt
Key Details
Sold Price $565,000
Property Type Single Family Home
Sub Type Residential/Vacation
Listing Status Sold
Purchase Type For Sale
Square Footage 2,378 sqft
Price per Sqft $237
Subdivision Granite Hall Shores
MLS Listing ID 127508
Sold Date 08/20/21
Style 1.5 Story
Bedrooms 3
Full Baths 2
Half Baths 1
Abv Grd Liv Area 2,378
Year Built 2008
Lot Size 0.840 Acres
Lot Dimensions .84
Property Description
Well maintained inside & well manicured outside! Beautiful FLAT lot, NO DOCK, but neighbor just installed one so should be no problem with permitting. House has 3 bedrooms, 2.5 baths, library, dining room, den w/fireplace & gas logs off kitchen which is open to den with beautiful views of Lake Gaston. Solid surface counter tops, engineered walnut flooring, tile in baths & carpet in bedrooms. Butler's pantry & coffee bar, too! Master bedroom has trey ceiling - PLUS 12x42 deck AND 32x20 shop has heat, air, elec - Upstairs has balcony overlooking library & 1300 sq ft of unfinished space with 9' ceilings & roughed in plumbing - Call your REALTOR NOW for your appointment to preview. SUBDIVISION DOCK STRAIGHT PASSED THE HOUSE! Picnic shelter, boat launch & slips!
Location
State VA
County Mecklenburg
Area Boydton/Lake Gaston, Va
Zoning Residential
Rooms
Basement None
Master Bedroom First
Interior
Interior Features Open Foyer, Trey Ceilings, Walk-in Closet(s), Washer &/or Dryer Hookup
Heating Forced Warm Air, Heat Pump, Electric, Gas
Cooling Central
Flooring Carpet, Tile, Wood
Fireplaces Type Living Room, Gas Logs
Appliance Refrigerator, Dishwasher, Range/Oven-Electric, Microwave
Heat Source Forced Warm Air, Heat Pump, Electric, Gas
Exterior
Exterior Feature Gravel Drive, Paved Road, Garden Space
Parking Features None-Carport, None-Garage
Waterfront Description Lake Gaston,Other-See Remarks
View Wooded, Cove, Scenic
Roof Type Septic Tank
Building
Foundation Block, Crawl Space
Sewer Septic Tank
Water Community
Schools
Elementary Schools South Hill
Middle Schools Park View
High Schools Park View
Others
Acceptable Financing Conventional
Listing Terms Conventional
Read Less
Want to know what your home might be worth? Contact us for a FREE valuation!

Our team is ready to help you sell your home for the highest possible price ASAP
Bought with The Pointe Realty Group (Littleton)



