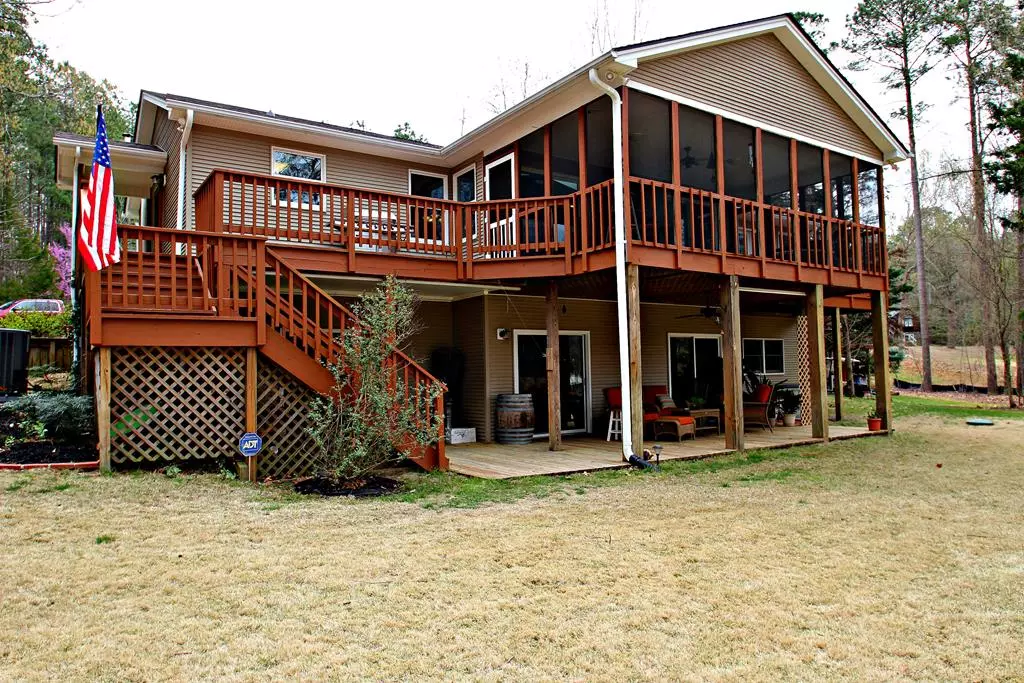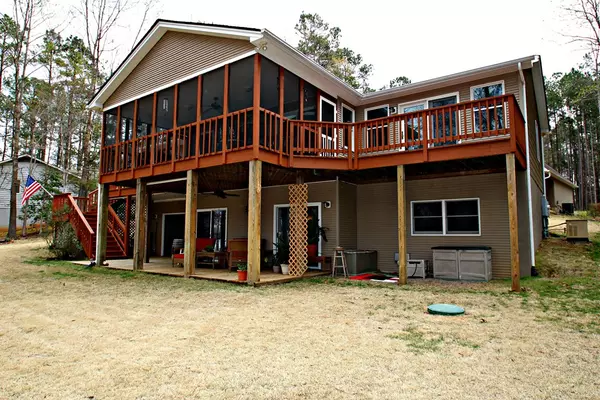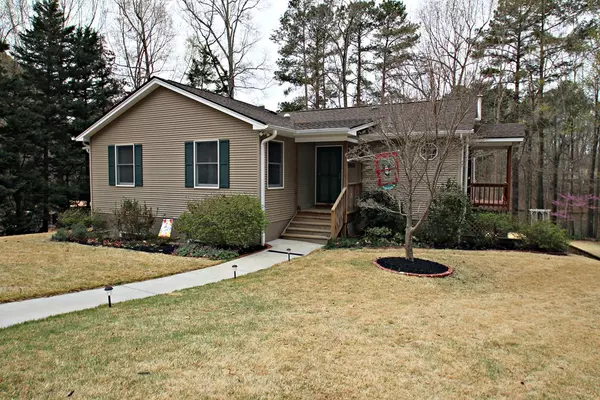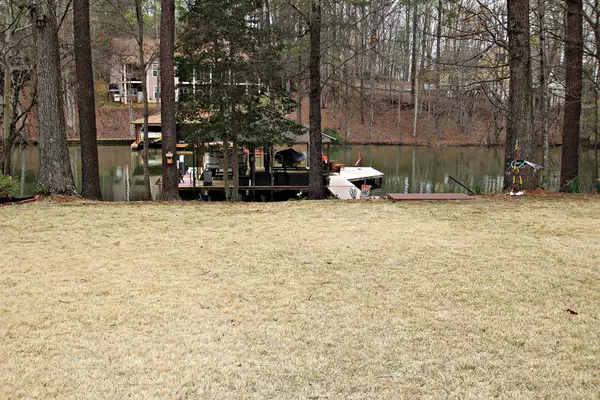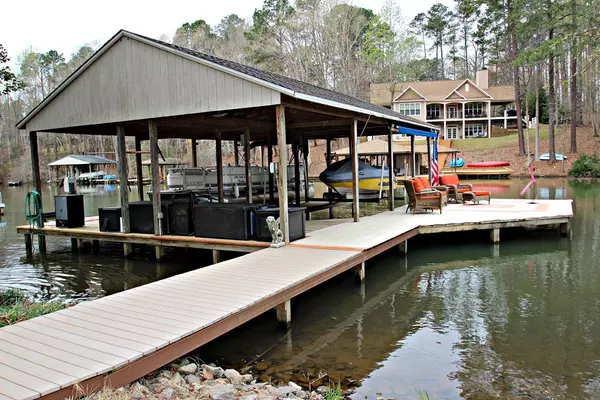$922,500
$879,000
4.9%For more information regarding the value of a property, please contact us for a free consultation.
273 Timbuctu Drive Boydton, VA 23917
3 Beds
3.5 Baths
3,072 SqFt
Key Details
Sold Price $922,500
Property Type Single Family Home
Sub Type Residential/Vacation
Listing Status Sold
Purchase Type For Sale
Square Footage 3,072 sqft
Price per Sqft $300
Subdivision Timbuctu
MLS Listing ID 129633
Sold Date 05/16/22
Style 1 Story
Bedrooms 3
Full Baths 3
Half Baths 1
Abv Grd Liv Area 1,728
Year Built 1996
Lot Size 0.837 Acres
Lot Dimensions 0.837 acre
Property Description
Custom built home in the neighborhood of Timbuctu, close to RDU, Chapel Hill & Cary. On the main level, you will enter the large living room open to the custom kitchen & dining area, perfect for entertaining or gathering with friends. Relax in the screened porch while taking in the views of Lake Gaston and/or watching the activity at your double boathouse. Also on the main level you will find the primary bedroom plus two guest rooms, guest bath, half bath & laundry room. Lower level features spacious living area plus full kitchen, guest room, undesignated room, two workshops & laundry. Walk out onto the covered patio & enjoy the views. You will enjoy the easy walk to the water to make use of your double boathouse, water depth was just over 7 ft on listing day. On the roadside you must see the double car garage with guest living quarters above, living room, bedroom & full bath. Generator.
Location
State VA
County Mecklenburg
Area Boydton/Lake Gaston, Va
Zoning Residential
Rooms
Basement Full, Basement Workshop, Finished
Master Bedroom Main
Interior
Interior Features Other-See Remarks, Vaulted Ceilings, Smoke Alarm, Garage Door Opener, Walk-in Closet(s), Washer &/or Dryer Hookup, Granite Countertops
Heating Forced Warm Air, Gas
Cooling Central
Flooring Carpet, Tile, Wood
Fireplaces Type Gas Logs, Family Room
Appliance Refrigerator, Range/Oven-Gas, Generator, Dishwasher, Jenn-Aire Type, Microwave
Heat Source Forced Warm Air, Gas
Exterior
Exterior Feature Irrigation System, Cul-De-Sac, Gravel Drive, Paved Road, Other-See Remarks
Garage Garage w/Guest Suite, Single Detached Carport, Garage w/Finished Bonus Room Above, Double Detached Garage
Waterfront Description Lake Gaston,Main Lake Cove
View Waterview, Cove to Main View
Roof Type Septic Tank
Building
Foundation Slab
Sewer Septic Tank
Water Community
Schools
Elementary Schools Mecklenburg County
Middle Schools Mecklenburg County
High Schools Mecklenburg County
Others
Acceptable Financing Cash
Listing Terms Cash
Read Less
Want to know what your home might be worth? Contact us for a FREE valuation!

Our team is ready to help you sell your home for the highest possible price ASAP
Bought with Long & Foster Bracey



