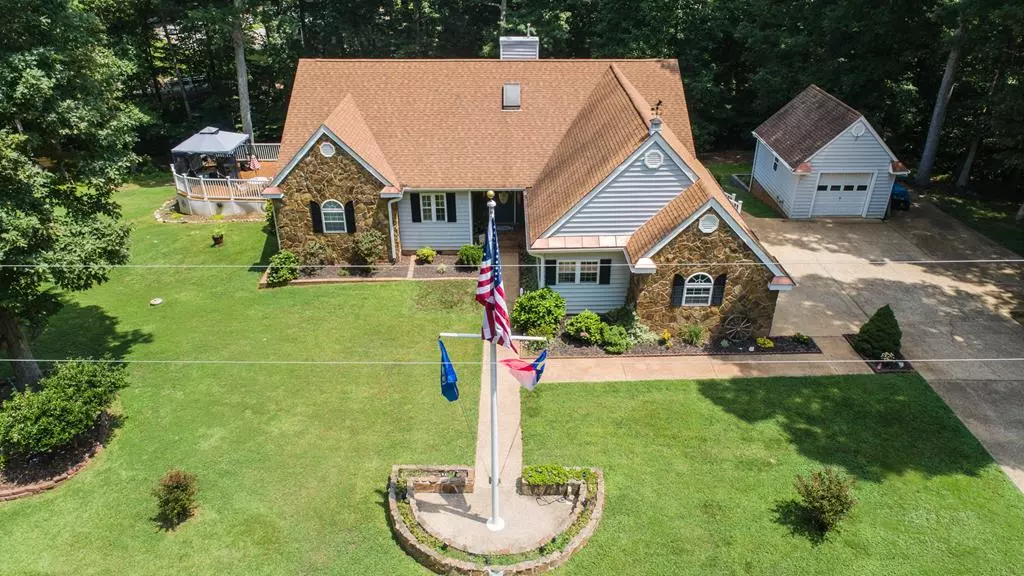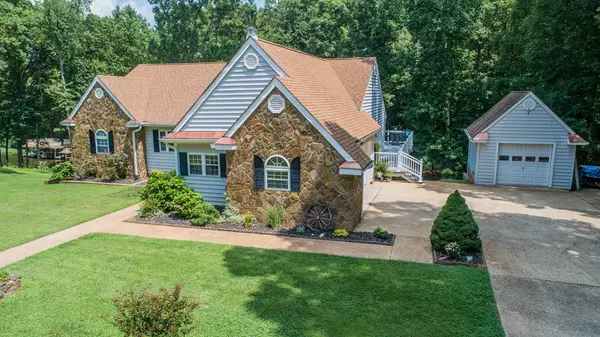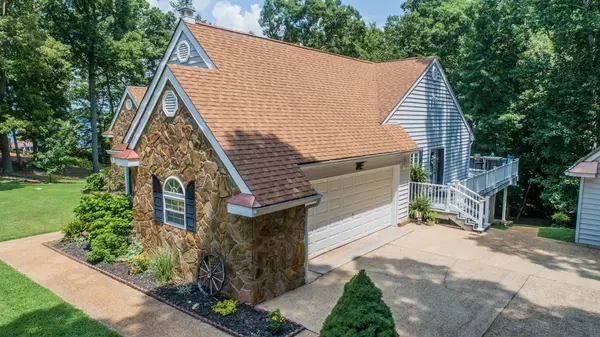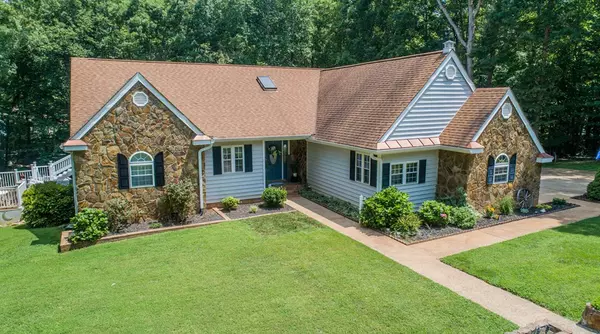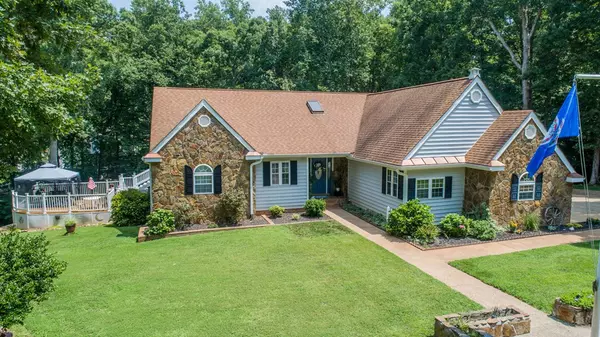$390,000
$359,000
8.6%For more information regarding the value of a property, please contact us for a free consultation.
116 Hillside Drive Littleton, NC 27850
3 Beds
3 Baths
3,400 SqFt
Key Details
Sold Price $390,000
Property Type Single Family Home
Sub Type Residential/Vacation
Listing Status Sold
Purchase Type For Sale
Square Footage 3,400 sqft
Price per Sqft $114
Subdivision Happy Valley
MLS Listing ID 128381
Sold Date 10/01/21
Style Walkout
Bedrooms 3
Full Baths 3
Abv Grd Liv Area 1,800
Year Built 2000
Lot Size 1.750 Acres
Lot Dimensions 1.75
Property Description
Welcome to 116 Hillside, where you can find water views, privacy, and all things Lake Gaston! The home itself offers an open floor plan, featuring 3 bedrooms, 3 baths, & 3 undesignated rooms for crafts, fitness, etc. the space is endless!! As for the outdoors, enjoy your morning coffee on the upgraded deck, overlooking Lake Gaston and end your day by the cozy fire pit! This pristine home is a must see, well maintained landscaping, irrigation system, brand new deck, and located minutes away from the marina/ boat ramp! Did I mention that this homeowner is selling 3 lots, lot 11 (which the home sits on), lot 10 which provides access to LKG for kayaking etc. & lot 12! Also located on the property is an RV hookup! Come take a look for yourself, I would love to give you a personal tour! Offer deadline 08-16 at 10 AM
Location
State NC
County Warren
Area Littleton, Nc
Zoning Residential
Rooms
Basement Finished
Master Bedroom Main
Interior
Interior Features Trey Ceilings, Smoke Alarm, Walk-in Closet(s), Washer &/or Dryer Hookup
Heating Forced Warm Air, Zoned System, Gas
Cooling Central
Flooring Carpet, Vinyl, Wood, Laminate
Fireplaces Type Living Room, Basement
Appliance Refrigerator, Dryer, Range/Oven-Electric, Microwave, Washer
Heat Source Forced Warm Air, Zoned System, Gas
Exterior
Exterior Feature Concrete Drive, Irrigation System, Paved Road
Parking Features Single Detached Garage, Double Attached Garage
View Waterview, Neighborhood
Roof Type Septic Tank
Building
Foundation Slab, Block
Sewer Septic Tank
Water County, Well
Schools
Elementary Schools Warren County
Middle Schools Warren County
High Schools Warren County
Others
Acceptable Financing Conventional
Listing Terms Conventional
Read Less
Want to know what your home might be worth? Contact us for a FREE valuation!

Our team is ready to help you sell your home for the highest possible price ASAP
Bought with ReMax On the Lake



