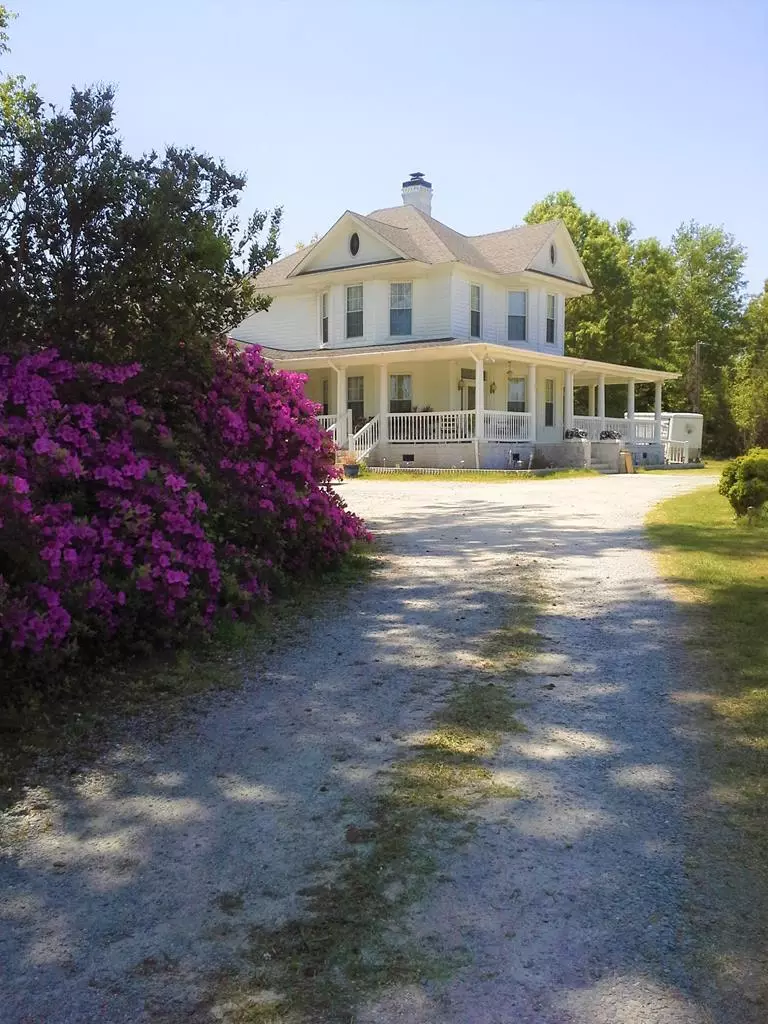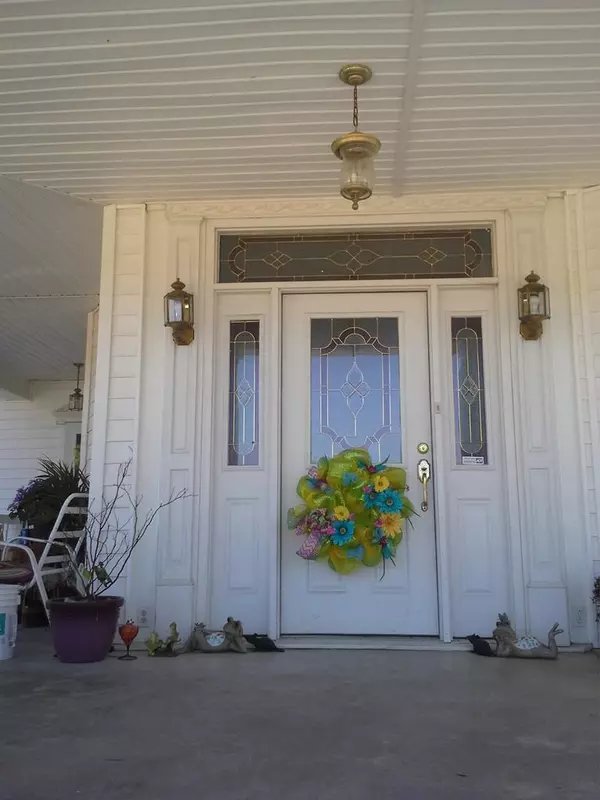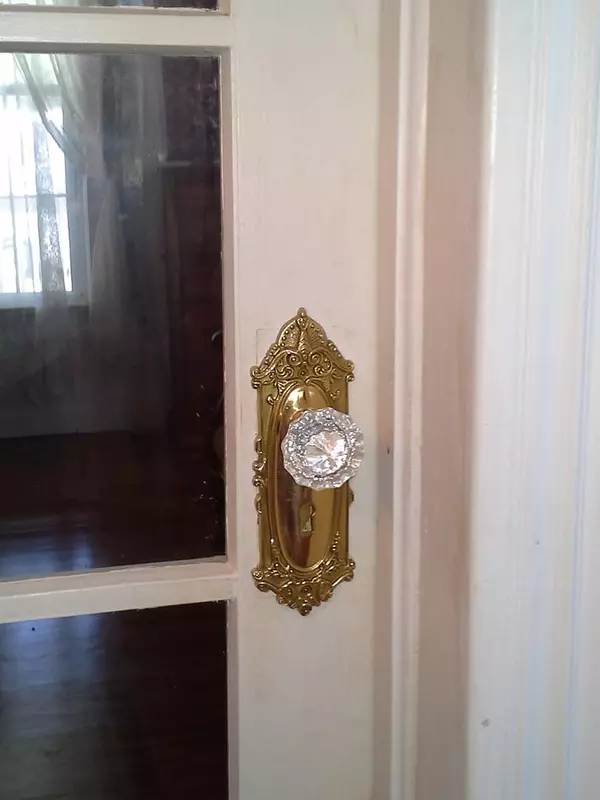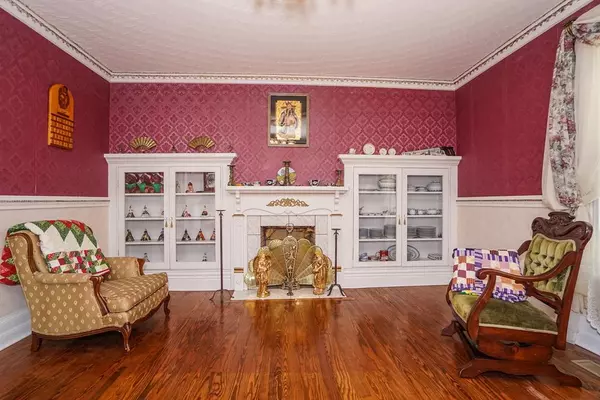$349,000
$379,000
7.9%For more information regarding the value of a property, please contact us for a free consultation.
3011 Hwy 158 Roanoke Rapids, NC 27870
5 Beds
3.5 Baths
6,252 SqFt
Key Details
Sold Price $349,000
Property Type Single Family Home
Sub Type Residential/Vacation
Listing Status Sold
Purchase Type For Sale
Square Footage 6,252 sqft
Price per Sqft $55
Subdivision .Non-Subdivision
MLS Listing ID 121949
Sold Date 08/14/20
Style 2 Story,Colonial
Bedrooms 5
Full Baths 3
Half Baths 1
Abv Grd Liv Area 6,252
Year Built 1870
Lot Size 30.000 Acres
Lot Dimensions 30
Property Description
This colonial home was built around the 1870's with southern charm from top to bottom. Small pond with a pier for fishing, grapevine, peach & pear tree's well established yard. Close to Roanoke Rapids Lake, Lake Gaston & Roanoke River making this the perfect spot for a Bed & Breakfast or small horse farm. HVAC units installed within the past two years, many updates, new vapor barrier with pest inspection completed with warranty from Va/Carolina Pest Management. Home has attached guest quarters with private kitchen area, two bedrooms, bath w/jetted tub & living room. Main level master offers jetted tub & shower, walk in closet. Huge kitchen with eat in area, formal dining room with view to kitchen. Formal living room & parlor, sitting area on both levels near stairs & wood flooring. Pond & 30 acres of land with additional house in back with new roof 2017. Call today to view!
Location
State NC
County Halifax, Nc
Area Roanoke Rapids, Nc
Zoning Residential
Rooms
Basement None
Master Bedroom First
Interior
Interior Features Walk-in Closet(s), Smoke Alarm, Wheelchair Accessible, Other-See Remarks, Hot Tub/Whirlpool Tub, Washer &/or Dryer Hookup, Work Island, Open Foyer, Window Treatments, Security System, In-Law Floorplan
Heating Gas Pak
Cooling Central, Zoned System
Flooring Tile, Vinyl, Wood
Fireplaces Type Living Room, Family Room, Bedroom(s), Wood Burning, Other-See Remarks
Appliance Refrigerator, Microwave, Dishwasher, Washer, Dryer, Drop-in Range
Heat Source Gas Pak
Exterior
Exterior Feature Garden Space, Play Area, Paved Road, Gravel Drive, Storage Building, Above Ground Pool
Garage Other Garage-See Remarks
Waterfront Description Pond
View Country
Roof Type Septic Tank
Building
Foundation Crawl Space
Sewer Septic Tank
Water County
Schools
Elementary Schools Halifax County
Middle Schools Halifax County
High Schools Halifax County
Others
Acceptable Financing Seller Financing
Listing Terms Seller Financing
Read Less
Want to know what your home might be worth? Contact us for a FREE valuation!

Our team is ready to help you sell your home for the highest possible price ASAP
Bought with Coldwell Banker Advantage-Littleton







