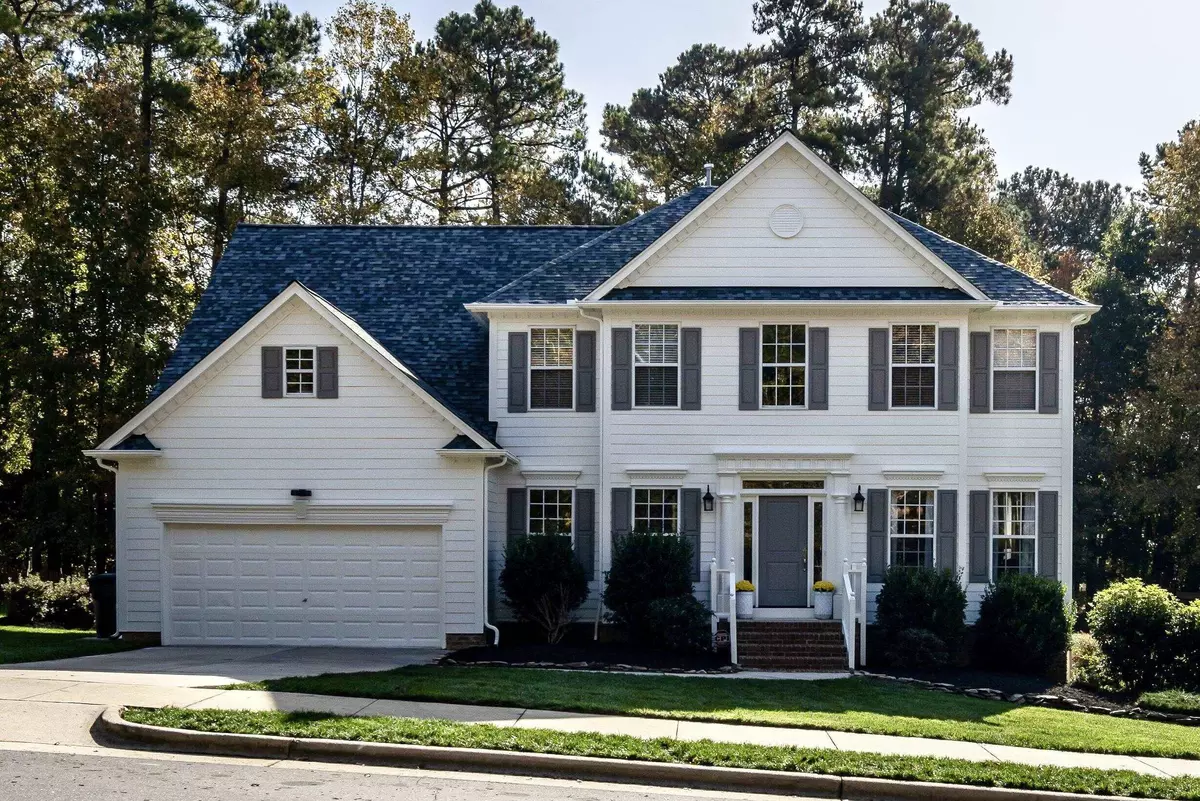Bought with Rachel Kendall Team
$720,000
$729,500
1.3%For more information regarding the value of a property, please contact us for a free consultation.
10804 Summerton Drive Raleigh, NC 27614
4 Beds
3 Baths
3,063 SqFt
Key Details
Sold Price $720,000
Property Type Single Family Home
Sub Type Single Family Residence
Listing Status Sold
Purchase Type For Sale
Square Footage 3,063 sqft
Price per Sqft $235
Subdivision Wood Spring
MLS Listing ID 2484114
Sold Date 01/16/23
Style Site Built
Bedrooms 4
Full Baths 2
Half Baths 1
HOA Fees $22/ann
HOA Y/N Yes
Abv Grd Liv Area 3,063
Originating Board Triangle MLS
Year Built 1999
Annual Tax Amount $4,356
Lot Size 0.320 Acres
Acres 0.32
Property Description
This finely tailored home is the wardrobe go-to you reach for time and again. Always in style. Exceedingly comfortable. Crafted from durable, quality materials. Fits like a glove. Dress it up or down, you own the town. Delightfully appointed, the main floor lives particularly well, owing to its wide footprint, two distinct living spaces + office, and a bounty of big windows. Nothing beats new, so be prepared for spontaneous bursts of happiness while ogling the home’s new carpet, paint, lighting, backsplash, countertops, fireplace surround and HVAC. For all its interior loveliness, Summerton’s crowning quality – “le meilleur des meilleurs” as the French would exclaim - is its sublime backyard setting. Private, pristine, and peaceful, it speaks rest and recreation to our heart. It’s a home that leaves us reaching for words, sheepishly parroting the endearing Tina Fey in ’30 Rock’: “I want to go to there.” ©
Location
State NC
County Wake
Direction From 540, north on Falls of Neuse. Right on Whittington Drive (just before Dunn road). Right on Summerton Drive. Home is fourth on the left.
Rooms
Basement Crawl Space
Interior
Interior Features Pantry, Ceiling Fan(s), Double Vanity, Eat-in Kitchen, Entrance Foyer, Granite Counters, High Ceilings, Shower Only, Smooth Ceilings, Soaking Tub, Vaulted Ceiling(s), Walk-In Closet(s), Walk-In Shower, Water Closet, Wet Bar
Heating Electric, Forced Air, Gas Pack, Natural Gas, Zoned
Cooling Central Air, Zoned
Flooring Carpet, Hardwood, Tile
Fireplaces Number 1
Fireplaces Type Family Room, Gas, Gas Log, Sealed Combustion
Fireplace Yes
Window Features Blinds,Insulated Windows
Appliance Dishwasher, Electric Range, Gas Water Heater, Microwave, Plumbed For Ice Maker, Refrigerator
Laundry Laundry Room, Main Level
Exterior
Exterior Feature Rain Gutters
Garage Spaces 2.0
Pool Swimming Pool Com/Fee
View Y/N Yes
Porch Covered, Deck, Porch
Garage Yes
Private Pool No
Building
Lot Description Hardwood Trees, Landscaped
Faces From 540, north on Falls of Neuse. Right on Whittington Drive (just before Dunn road). Right on Summerton Drive. Home is fourth on the left.
Sewer Public Sewer
Water Public
Architectural Style Traditional
Structure Type Fiber Cement
New Construction No
Schools
Elementary Schools Wake - Abbotts Creek
Middle Schools Wake - Wakefield
High Schools Wake - Wakefield
Read Less
Want to know what your home might be worth? Contact us for a FREE valuation!

Our team is ready to help you sell your home for the highest possible price ASAP




