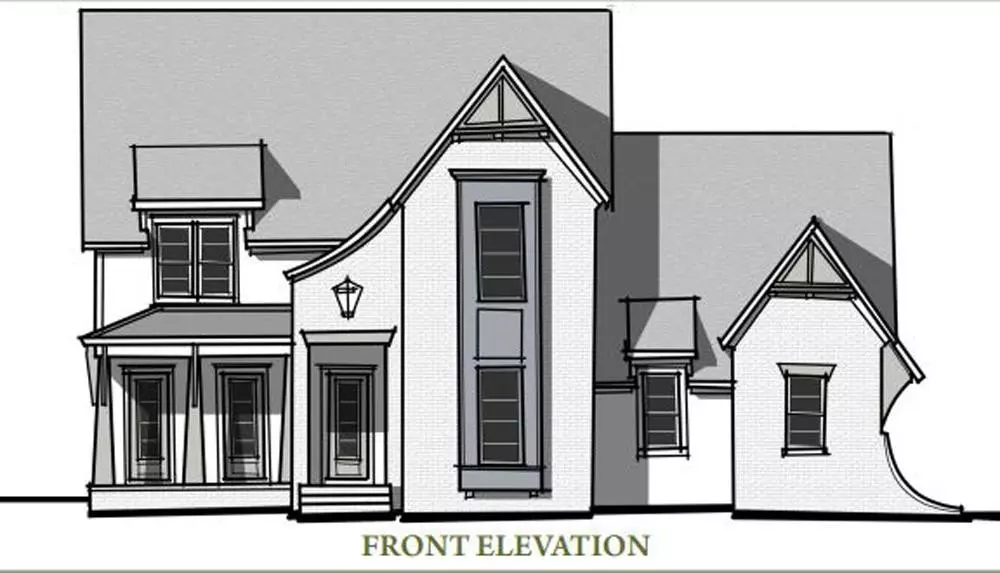Bought with Rockport Realty
$1,397,426
$1,389,900
0.5%For more information regarding the value of a property, please contact us for a free consultation.
8736 Castleberry Road Apex, NC 27523
4 Beds
5 Baths
4,692 SqFt
Key Details
Sold Price $1,397,426
Property Type Single Family Home
Sub Type Single Family Residence
Listing Status Sold
Purchase Type For Sale
Square Footage 4,692 sqft
Price per Sqft $297
Subdivision Not In A Subdivision
MLS Listing ID 2433390
Sold Date 01/18/23
Style Site Built
Bedrooms 4
Full Baths 4
Half Baths 1
HOA Y/N No
Abv Grd Liv Area 4,692
Originating Board Triangle MLS
Year Built 2022
Lot Size 0.560 Acres
Acres 0.56
Property Description
Elm Street Builders presents this rare opportunity: stunning Builder's Choice* home to be built, beautifully situated on one of 3 large homesites in peaceful, pastoral Apex setting. Contemporary new luxury plan custom designed w/ 4,692 sq ft, Primary BR on main level, unfin. 3rd floor w/ abundant storage, 3 car garage, covered porch. Upscale, designer selection package. NO HOA! Flat yard and room for future private pool--this spectacular home will be ready late 2022 [*No changes to plan/selections.]
Location
State NC
County Wake
Direction From I-540, Right on Green Level West, Left on Wimberly Rd, Left on Castleberry Drive. From Hwy 64 W, Right on Jenks Rd, Left on Wimberly Rd, Left on Castleberry Rd, house is on right.
Rooms
Basement Crawl Space
Interior
Interior Features Bathtub Only, Ceiling Fan(s), Eat-in Kitchen, Entrance Foyer, Granite Counters, High Ceilings, Pantry, Master Downstairs, Quartz Counters, Separate Shower, Walk-In Closet(s), Water Closet
Heating Electric, Natural Gas, Zoned
Cooling Zoned
Flooring Carpet, Hardwood, Tile
Fireplaces Number 2
Fireplaces Type Family Room, Gas
Fireplace Yes
Appliance Dishwasher, Double Oven, Gas Cooktop, Microwave, Range Hood, Tankless Water Heater
Laundry Laundry Room, Main Level
Exterior
Garage Spaces 3.0
Utilities Available Cable Available
View Y/N Yes
Porch Covered, Porch
Garage Yes
Private Pool No
Building
Faces From I-540, Right on Green Level West, Left on Wimberly Rd, Left on Castleberry Drive. From Hwy 64 W, Right on Jenks Rd, Left on Wimberly Rd, Left on Castleberry Rd, house is on right.
Sewer Public Sewer
Water Public
Architectural Style Contemporary, Transitional
Structure Type Brick,Fiber Cement
New Construction Yes
Schools
Elementary Schools Wake - White Oak
Middle Schools Wake - Mills Park
High Schools Wake - Green Level
Read Less
Want to know what your home might be worth? Contact us for a FREE valuation!

Our team is ready to help you sell your home for the highest possible price ASAP




