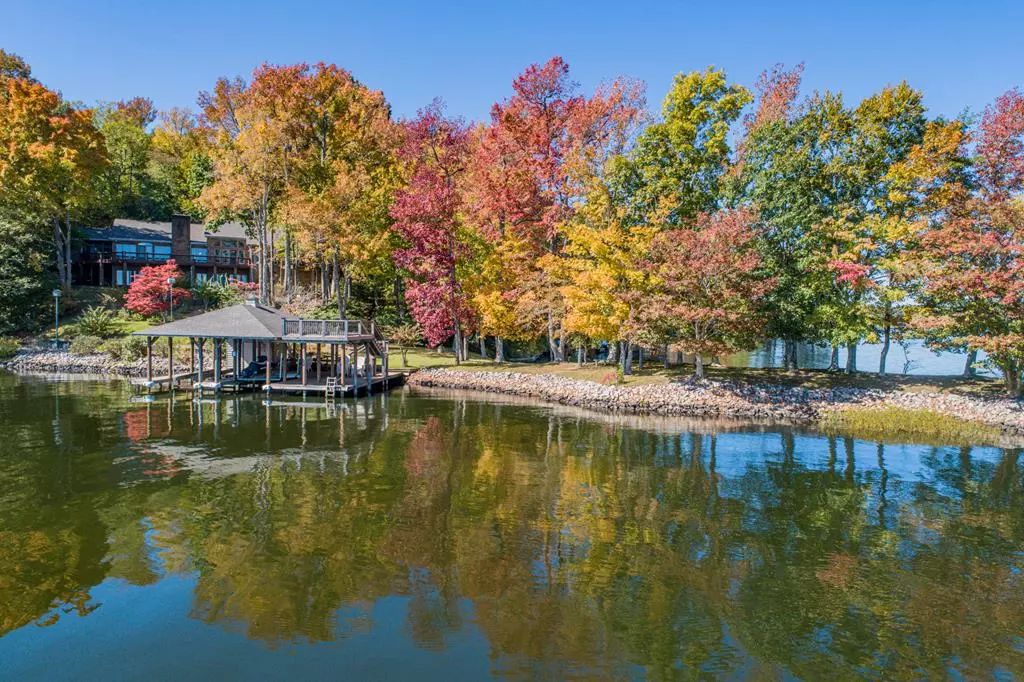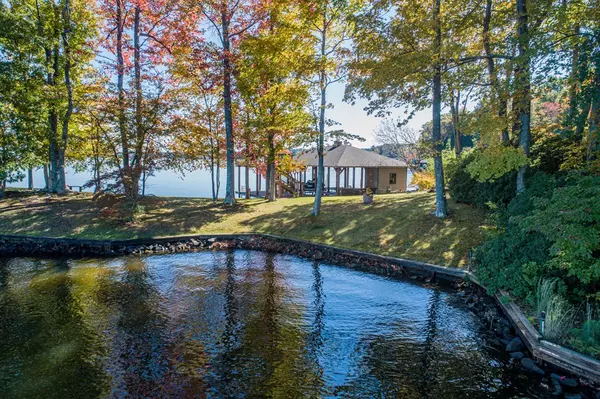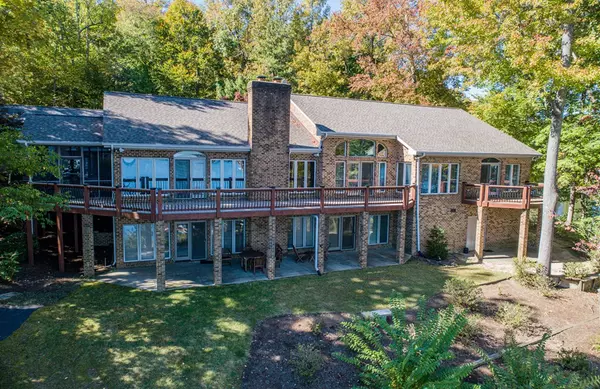$1,775,000
$1,750,000
1.4%For more information regarding the value of a property, please contact us for a free consultation.
1436 Ferncliff Road Littleton, NC 27850
3 Beds
4 Baths
4,800 SqFt
Key Details
Sold Price $1,775,000
Property Type Single Family Home
Sub Type Residential/Vacation
Listing Status Sold
Purchase Type For Sale
Square Footage 4,800 sqft
Price per Sqft $369
Subdivision Ferncliff
MLS Listing ID 131328
Sold Date 03/17/23
Style 1.5 Story,Walkout
Bedrooms 3
Full Baths 3
Half Baths 2
Abv Grd Liv Area 3,092
Year Built 1996
Lot Size 1.182 Acres
Property Description
Remarkable peninsula lot with views totally surrounding of Lake Gaston. Follow the winding road into Ferncliff passing wonderful green spaces, an HOA boat ramp and 2 pickleball courts for owners use only. This home is the perfect lake home with Trex decking, double boat house, 2 car garage, huge 1st floor primary bedroom with en suite and its own private deck for morning coffee. Open kitchen/family room design with gas fireplace and a large deck looking out to the wide views of the lake with a screened porch on side. Lower level is an entertaining paradise with a bedroom and bath, along with an undesignated room that could be a an exercise room or a theater room. A fireplace, kitchenette, pool table (that can double as a ping pong table) and over 1000 sq. ft. of storage. The lot is beyond compare anywhere on Lake Gaston...
Location
State NC
County Halifax, Nc
Area Littleton/Lake Gaston, Nc
Zoning Residential
Rooms
Basement Full
Master Bedroom First
Interior
Interior Features Window Treatments, Walk-in Closet(s)
Heating Heat Pump, Fireplace, Electric
Cooling Central
Flooring Carpet, Wood
Fireplaces Type Kitchen/Dining Combo, Family Room, Other/Bonus Room, Gas Logs
Appliance Refrigerator, Dishwasher, Microwave, Range/Oven-Electric, Washer, Dryer
Heat Source Heat Pump, Fireplace, Electric
Exterior
Exterior Feature Asphalt Drive, Golf Cart Path
Garage Double Detached Garage
Waterfront 1
Waterfront Description Lake Gaston
View Main Lake
Roof Type Septic Tank
Building
Foundation Slab
Sewer Septic Tank
Water County
Schools
Elementary Schools Halifax County
Middle Schools Halifax County
High Schools Halifax County
Others
Acceptable Financing Cash
Listing Terms Cash
Read Less
Want to know what your home might be worth? Contact us for a FREE valuation!

Our team is ready to help you sell your home for the highest possible price ASAP
Bought with Coldwell Banker Advantage-Littleton







