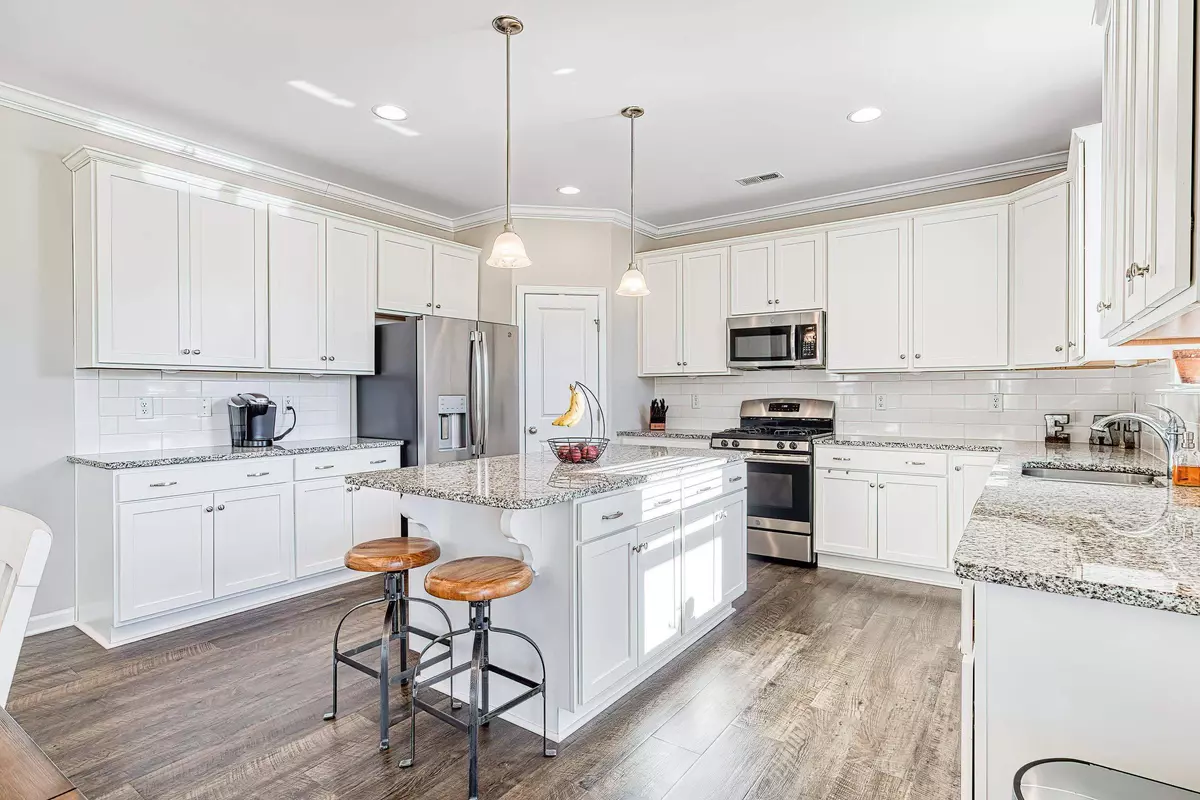Bought with Rachel Kendall Team
$435,000
$450,000
3.3%For more information regarding the value of a property, please contact us for a free consultation.
506 Club Center Drive Youngsville, NC 27596
3 Beds
3 Baths
2,575 SqFt
Key Details
Sold Price $435,000
Property Type Single Family Home
Sub Type Single Family Residence
Listing Status Sold
Purchase Type For Sale
Square Footage 2,575 sqft
Price per Sqft $168
Subdivision Holden Creek Preserve
MLS Listing ID 2489799
Sold Date 04/13/23
Style Site Built
Bedrooms 3
Full Baths 2
Half Baths 1
HOA Fees $40/mo
HOA Y/N Yes
Abv Grd Liv Area 2,575
Originating Board Triangle MLS
Year Built 2019
Annual Tax Amount $3,757
Lot Size 8,276 Sqft
Acres 0.19
Property Description
This gorgeous 3 bedroom/2.5 bath home in Holden Creek Preserve is waiting for you! It features a FLEX space on the main level which can be used for an office or dining room. Sellers just installed brand new LVP flooring in the upstairs LOFT ROOM, hallway, and adjoining closets! The yard is FENCED in and there is a FIRE PIT to gather around to toast s'mores on those beautiful NC nights. Want to cool off during the hot summer days? Take a dip in the community pool. The home boasts dual vanities, crown molding, granite countertops, engineered hardwoods, built in DROP ZONE, SCREENED PORCH to enjoy mother nature, gas FIREPLACE, walk in shower, & solar panels. You will be impressed with the huge master WALK IN CLOSET and the secondary walk in closet that are both CUSTOM DESIGNED by ELFA---it is an organizers and shoe lovers dream! Come see what this home has to offer--you will not be disappointed!
Location
State NC
County Franklin
Community Playground, Pool, Street Lights
Direction Head north on US-1 N/Capital Blvd. Turn right onto Holden Road (you will see Sheetz gas station). Continue for .8 miles & turn right onto Holden Creek Drive. Turn right onto Club Center Drive. The home will be on your left.
Interior
Interior Features Bathtub/Shower Combination, Ceiling Fan(s), Double Vanity, Eat-in Kitchen, Granite Counters, High Ceilings, Kitchen/Dining Room Combination, Pantry, Smooth Ceilings, Walk-In Closet(s), Walk-In Shower
Heating Forced Air, Natural Gas, Zoned
Cooling Central Air, Zoned
Flooring Carpet, Hardwood, Vinyl, Tile
Fireplaces Number 1
Fireplaces Type Gas, Gas Log, Living Room
Fireplace Yes
Appliance Dishwasher, Gas Range, Gas Water Heater, Microwave
Laundry Laundry Room, Upper Level
Exterior
Exterior Feature Fenced Yard, Rain Gutters
Garage Spaces 2.0
Community Features Playground, Pool, Street Lights
View Y/N Yes
Porch Covered, Patio, Porch, Screened
Garage Yes
Private Pool No
Building
Lot Description Landscaped
Faces Head north on US-1 N/Capital Blvd. Turn right onto Holden Road (you will see Sheetz gas station). Continue for .8 miles & turn right onto Holden Creek Drive. Turn right onto Club Center Drive. The home will be on your left.
Foundation Slab
Sewer Public Sewer
Water Public
Architectural Style Traditional
Structure Type Vinyl Siding
New Construction No
Schools
Elementary Schools Franklin - Youngsville
Middle Schools Franklin - Cedar Creek
High Schools Franklin - Franklinton
Read Less
Want to know what your home might be worth? Contact us for a FREE valuation!

Our team is ready to help you sell your home for the highest possible price ASAP



