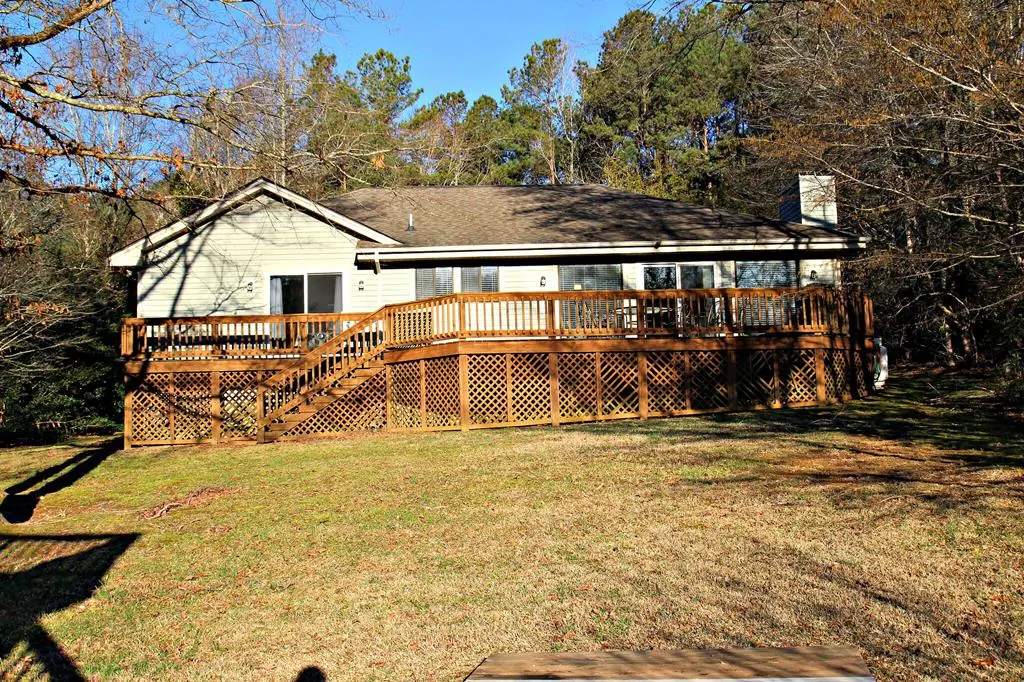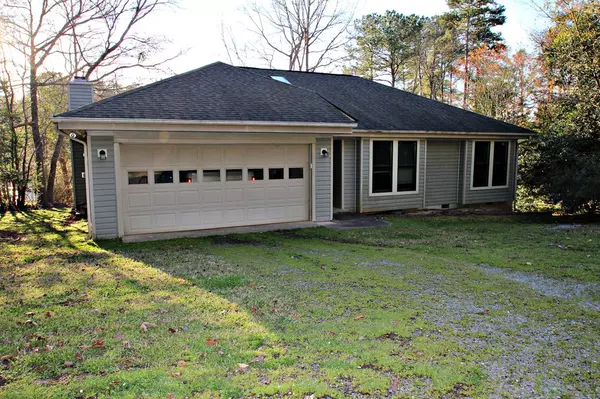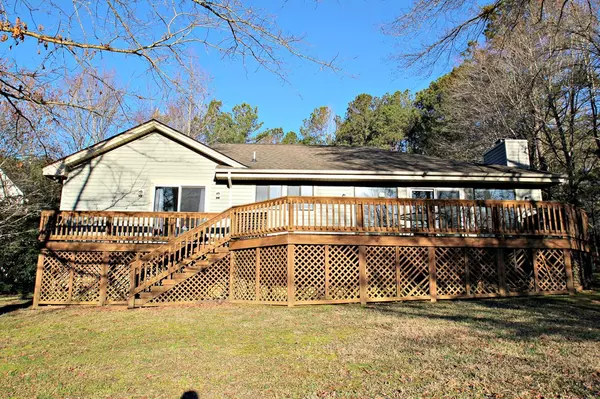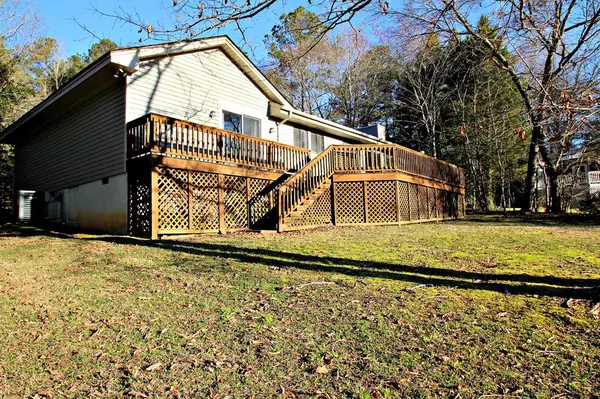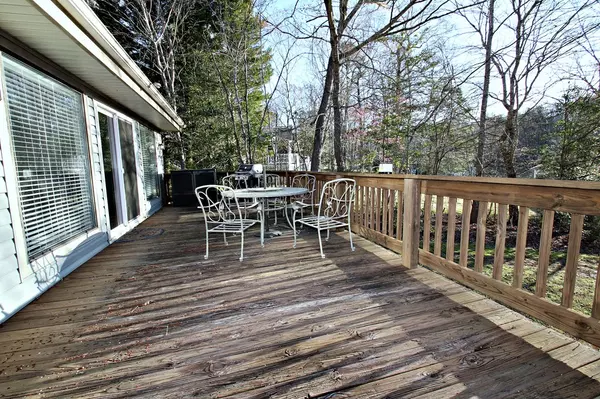$530,000
$525,000
1.0%For more information regarding the value of a property, please contact us for a free consultation.
144 Longview Dr Littleton, NC 27850
3 Beds
2 Baths
1,518 SqFt
Key Details
Sold Price $530,000
Property Type Single Family Home
Sub Type Residential/Vacation
Listing Status Sold
Purchase Type For Sale
Square Footage 1,518 sqft
Price per Sqft $349
Subdivision Timber Creek
MLS Listing ID 131539
Sold Date 04/21/23
Style 1 Story
Bedrooms 3
Full Baths 2
Abv Grd Liv Area 1,518
Year Built 1992
Lot Size 0.570 Acres
Lot Dimensions 0.57 acre
Property Description
This cozy Lake Gaston home is waiting for your personal touch. The home is situated in the very desirable Timber Creek neighborhood in the SE Quad. The open floorplan will make for a great home for entertaining or gathering with friends & family. Large lakeside deck offers plenty of room for Grill'n & Chill'n. The home has not been rented but should make a very nice rental property. Flat lot makes an easy walk to your single boathouse with large deck & sundeck. Touchless boat cover included. Water depth at boathouse was 4 1/2 feet on listing day. Home is being sold as-is with furniture & appliances included except TV's & personal items in garage. Bass boat for sale but not included. Subdivision offers boat ramp for water access, community pool & clubhouse. Close to Roanoke Rapids with medical facilities, shopping & restaurants.
Location
State NC
County Halifax, Nc
Area Littleton/Lake Gaston, Nc
Zoning Residential
Rooms
Basement None
Master Bedroom Main
Interior
Interior Features Vaulted Ceilings, Window Treatments, Walk-in Closet(s), Smoke Alarm, Washer &/or Dryer Hookup, Cable TV Available, Garage Door Opener, Other-See Remarks
Heating Heat Pump
Cooling Central
Flooring Carpet, Vinyl
Fireplaces Type Living Room, Gas Logs
Appliance Refrigerator, Dishwasher, Microwave, Range/Oven-Electric, Washer, Dryer
Heat Source Heat Pump
Exterior
Exterior Feature Gravel Drive, Paved Road
Parking Features Single Attached Garage
Waterfront Description Lake Gaston,Poe Creek (SE)
View Waterview, Cove
Roof Type Septic Tank
Building
Foundation Crawl Space
Sewer Septic Tank
Water County
Schools
Elementary Schools Halifax County
Middle Schools Halifax County
High Schools Halifax County
Others
Acceptable Financing Conventional
Listing Terms Conventional
Read Less
Want to know what your home might be worth? Contact us for a FREE valuation!

Our team is ready to help you sell your home for the highest possible price ASAP
Bought with The Pointe Realty Group (Littleton)



