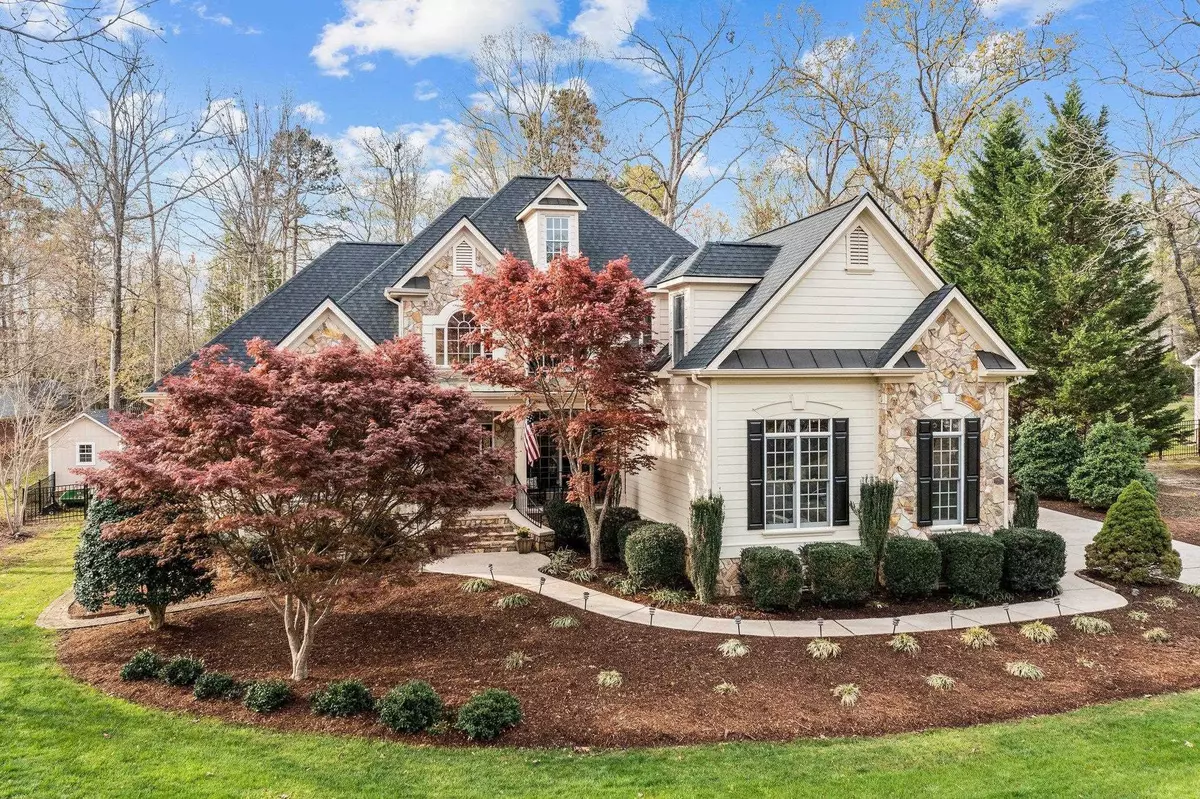Bought with Tritori Realty Group Inc.
$601,000
$599,000
0.3%For more information regarding the value of a property, please contact us for a free consultation.
50 Georgetown Woods Drive Youngsville, NC 27596
3 Beds
3 Baths
2,958 SqFt
Key Details
Sold Price $601,000
Property Type Single Family Home
Sub Type Single Family Residence
Listing Status Sold
Purchase Type For Sale
Square Footage 2,958 sqft
Price per Sqft $203
Subdivision Georgetown Woods
MLS Listing ID 2502278
Sold Date 05/10/23
Style Site Built
Bedrooms 3
Full Baths 2
Half Baths 1
HOA Fees $13/ann
HOA Y/N Yes
Abv Grd Liv Area 2,958
Originating Board Triangle MLS
Year Built 2002
Annual Tax Amount $3,208
Lot Size 0.750 Acres
Acres 0.75
Property Description
Ascend to a new level of artful living in this former model home. You'll enjoy the peace & quiet of small neighborhood w/big city amenities a short drive away. This METICULOUSLY maintained charmer, perfect for entertaining, features huge family room, open dining area, & kitchen with tons of cabinets and countertop space. Primary suite on 1st level features sitting room, hardwood flooring, and en suite with separate vanities, corner jetted tub and huge walk in shower. Back staircase takes you to a large finished bonus room with closet and multiple storage areas. Secondary bedrooms have jack-n-jill bathroom. You won't believe the breathtaking bouquet of flowers all around the home but particularly the back yard! Sip coffee & meet your neighbors on the front porch or enjoy grilling with friends on the back patio or simply enjoy the views under the gazebo! Solid core doors, LARGE laundry room with utility sink, cabinets & window, refinished hardwoods, fenced in area of back yard, additional storage in bonus room & in garage, plus outdoor building are just a few more highlights!
Location
State NC
County Franklin
Direction Holden Road off Capital. West on Holden, turn right onto Sid Mitchell Rd. Georgetown woods community is about 2 miles up on your right.
Rooms
Other Rooms Shed(s), Storage
Basement Crawl Space
Interior
Interior Features Pantry, Ceiling Fan(s), Double Vanity, Entrance Foyer, High Ceilings, Master Downstairs, Room Over Garage, Shower Only, Tile Counters, Tray Ceiling(s), Walk-In Closet(s), Water Closet, Whirlpool Tub
Heating Electric, Natural Gas, Zoned
Cooling Central Air, Zoned
Flooring Carpet, Combination, Hardwood, Tile, Wood
Fireplaces Number 1
Fireplaces Type Gas Starter, Living Room
Fireplace Yes
Appliance Dishwasher, Double Oven, Electric Water Heater, Microwave, Plumbed For Ice Maker, Range Hood, Self Cleaning Oven
Laundry Electric Dryer Hookup, Laundry Room, Main Level
Exterior
Exterior Feature Fenced Yard, Rain Gutters
Garage Spaces 2.0
View Y/N Yes
Porch Deck, Porch
Garage Yes
Private Pool No
Building
Lot Description Garden, Landscaped, Open Lot, Wooded
Faces Holden Road off Capital. West on Holden, turn right onto Sid Mitchell Rd. Georgetown woods community is about 2 miles up on your right.
Sewer Septic Tank
Water Public
Architectural Style Traditional
Structure Type Fiber Cement,Stone
New Construction No
Schools
Elementary Schools Franklin - Long Mill
Middle Schools Franklin - Cedar Creek
High Schools Franklin - Franklinton
Read Less
Want to know what your home might be worth? Contact us for a FREE valuation!

Our team is ready to help you sell your home for the highest possible price ASAP



