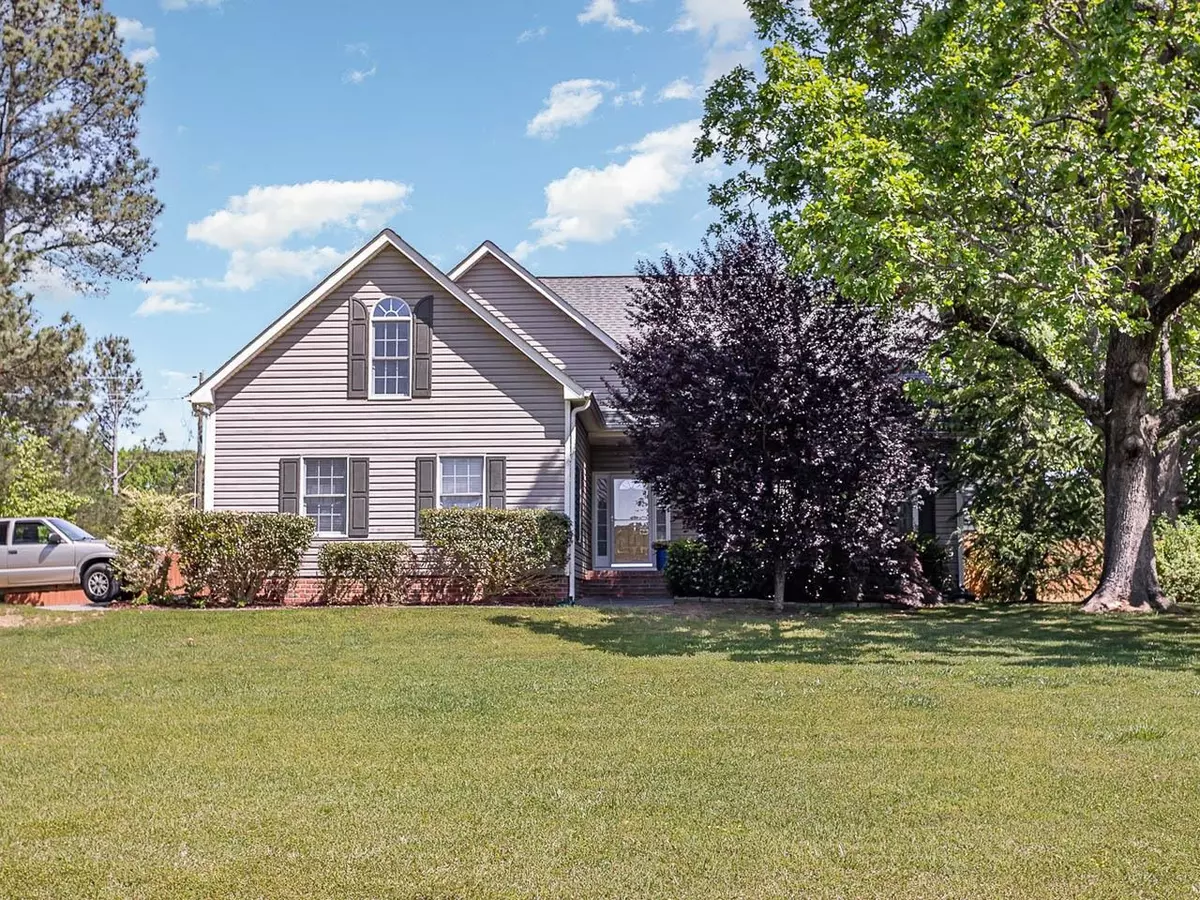Bought with KW Realty Platinum
$369,000
$359,000
2.8%For more information regarding the value of a property, please contact us for a free consultation.
15 Wood Pond Circle Youngsville, NC 27596
3 Beds
3 Baths
1,528 SqFt
Key Details
Sold Price $369,000
Property Type Single Family Home
Sub Type Single Family Residence
Listing Status Sold
Purchase Type For Sale
Square Footage 1,528 sqft
Price per Sqft $241
Subdivision Old Farm
MLS Listing ID 2507008
Sold Date 05/30/23
Style Site Built
Bedrooms 3
Full Baths 3
HOA Y/N No
Abv Grd Liv Area 1,528
Originating Board Triangle MLS
Year Built 2000
Annual Tax Amount $1,665
Lot Size 0.920 Acres
Acres 0.92
Property Description
Rich with exterior features, and close to key local amenities! Classic comfort, and the ease of single story living, will greet you every day as the owner of this classic 3-bedroom, 2-bathroom rancher, which is found in the Old Farm community. The home is just a short drive to Wake Forest Crossing. Low-travel commute to Wake Forest Shops & Restaurants. The interior embraces you with bamboo hardwoods throughout, an open floor plan, and a gas fireplace in the living room. Worthy of a photo-op, the kitchen is outfitted with granite counters and tile backsplash. The serene primary bedroom includes plenty of closet space, double vanity with shower and whirlpool tub. The other two bedrooms are also located on the main floor. Attached two-car garage. Exterior includes pressure-treated deck, patio, and a breezy front porch. Nestled in the mature trees and landscape is another 1 car detached garage/workshop. Unfinished Bonus room above garage with full bath are ready to be finished out by the new owner. Have fun packing this one full of warmth and memories! *Multiple offers - 5pm deadline today (Sunday) for all offers*
Location
State NC
County Franklin
Direction US1/Capital Blvd. N. past Sprint, left on Holden, 0.7 miles to right on Sid Mitchell, 2.9 miles right on Wood Pond, home on left.
Rooms
Other Rooms Workshop
Basement Crawl Space
Interior
Interior Features Cathedral Ceiling(s), Ceiling Fan(s), Eat-in Kitchen, Granite Counters, High Ceilings, Room Over Garage, Vaulted Ceiling(s), Walk-In Closet(s), Walk-In Shower, Whirlpool Tub
Heating Forced Air, Gas Pack, Natural Gas
Cooling Central Air
Flooring Bamboo, Hardwood
Fireplaces Number 1
Fireplaces Type Family Room, Gas, Gas Log, Propane
Fireplace Yes
Window Features Insulated Windows
Appliance Electric Range, Gas Water Heater, Microwave, Tankless Water Heater
Laundry Laundry Room, Main Level
Exterior
Exterior Feature Fenced Yard
Garage Spaces 2.0
Fence Privacy
View Y/N Yes
Porch Deck, Patio
Garage No
Private Pool No
Building
Lot Description Hardwood Trees, Landscaped, Wooded
Faces US1/Capital Blvd. N. past Sprint, left on Holden, 0.7 miles to right on Sid Mitchell, 2.9 miles right on Wood Pond, home on left.
Sewer Septic Tank
Water Public
Architectural Style Ranch, Traditional
Structure Type Vinyl Siding
New Construction No
Schools
Elementary Schools Franklin - Long Mill
Middle Schools Franklin - Franklinton
High Schools Franklin - Franklinton
Read Less
Want to know what your home might be worth? Contact us for a FREE valuation!

Our team is ready to help you sell your home for the highest possible price ASAP



