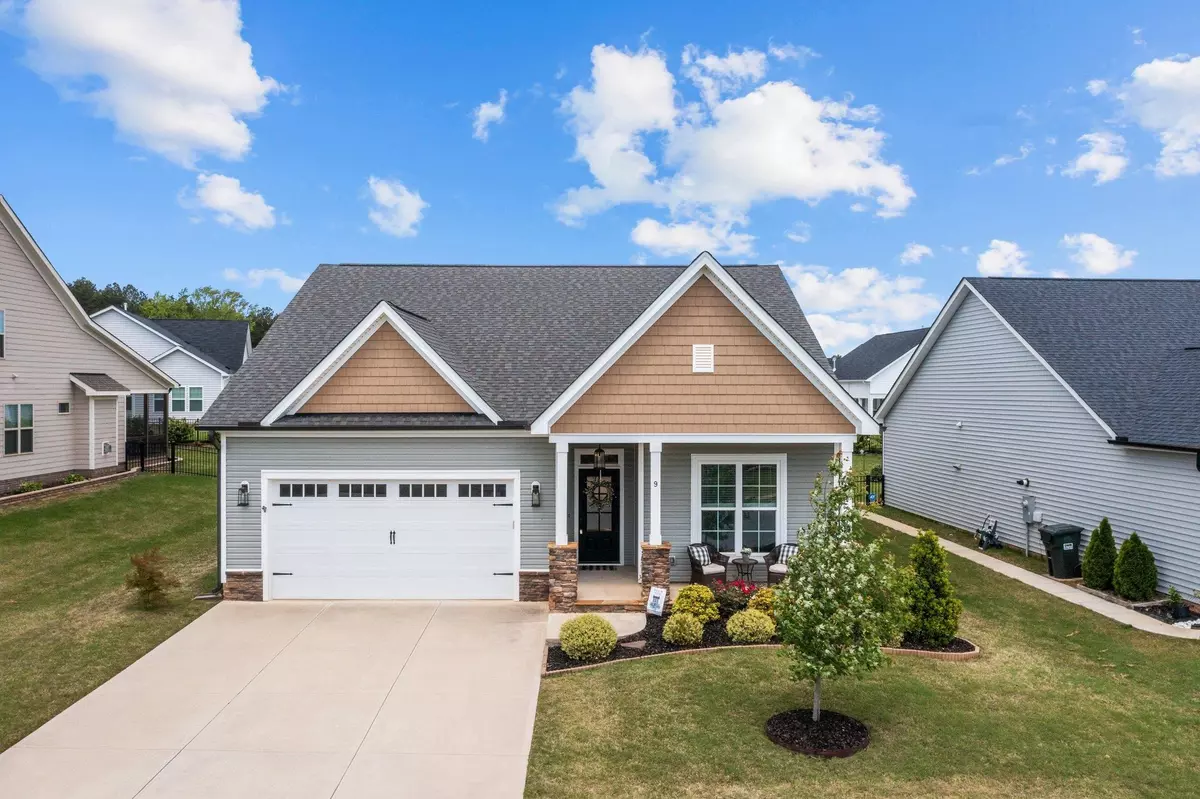Bought with EXP Realty LLC
$425,000
$429,000
0.9%For more information regarding the value of a property, please contact us for a free consultation.
9 Sweetbay Park Youngsville, NC 27596
3 Beds
3 Baths
2,099 SqFt
Key Details
Sold Price $425,000
Property Type Single Family Home
Sub Type Single Family Residence
Listing Status Sold
Purchase Type For Sale
Square Footage 2,099 sqft
Price per Sqft $202
Subdivision Winston Ridge
MLS Listing ID 2508710
Sold Date 06/05/23
Style Site Built
Bedrooms 3
Full Baths 3
HOA Fees $46/qua
HOA Y/N Yes
Abv Grd Liv Area 2,099
Originating Board Triangle MLS
Year Built 2020
Annual Tax Amount $2,418
Lot Size 7,840 Sqft
Acres 0.18
Property Description
Custom ranch home offering main level living *plus* bonus/loft area, full bath & walk in storage room on 2nd level--WOW! This home offers easy living with the most important rooms on the 1st floor & the extras on the 2nd floor. Open concept in the kitchen & family room--wonderful for every day & ideal for entertaining. Cook fabulous meals in the gourmet kitchen with gas range, stainless appliances, large island & soft close doors & drawers! The fun can flow out to the screened porch, patio & fenced in yard. The master suite is separated from the other two bedrooms offering privacy. The spa-like master bath will be your escape at the end of the day with walk in tile shower. The second floor can be the perfect spot for your home office, TV/game room, in-law/guest suite or customize as you wish. One of the 2 neighborhood pools (slated to be open this summer) is super close for easy access & enjoyment! Roof & systems 2020 so this home is like new & move-in ready! Come tour!
Location
State NC
County Franklin
Community Pool
Direction US 1-North thru Wake Forest, Left on Hwy 96, Right into subdivision. At stop sign, turn left onto Plantation Drive, Continue on Plantation Dr, Right on Sweetbay Park, your new home is the 2nd house on the left hand side.
Interior
Interior Features Bathtub/Shower Combination, Ceiling Fan(s), Eat-in Kitchen, Entrance Foyer, Granite Counters, High Ceilings, Kitchen/Dining Room Combination, Pantry, Master Downstairs, Walk-In Closet(s), Walk-In Shower, Water Closet
Heating Forced Air, Natural Gas
Cooling Central Air
Flooring Carpet, Vinyl, Tile
Fireplaces Number 1
Fireplaces Type Family Room, Gas, Gas Log
Fireplace Yes
Appliance Dishwasher, Gas Cooktop, Gas Water Heater, Microwave, Plumbed For Ice Maker, Tankless Water Heater
Laundry Laundry Room, Main Level
Exterior
Exterior Feature Fenced Yard, Rain Gutters
Garage Spaces 2.0
Community Features Pool
View Y/N Yes
Porch Patio, Porch, Screened
Garage Yes
Private Pool No
Building
Lot Description Landscaped
Faces US 1-North thru Wake Forest, Left on Hwy 96, Right into subdivision. At stop sign, turn left onto Plantation Drive, Continue on Plantation Dr, Right on Sweetbay Park, your new home is the 2nd house on the left hand side.
Foundation Slab
Sewer Public Sewer
Water Public
Architectural Style Ranch, Traditional, Transitional
Structure Type Stone,Vinyl Siding
New Construction No
Schools
Elementary Schools Franklin - Long Mill
Middle Schools Franklin - Cedar Creek
High Schools Franklin - Franklinton
Read Less
Want to know what your home might be worth? Contact us for a FREE valuation!

Our team is ready to help you sell your home for the highest possible price ASAP



