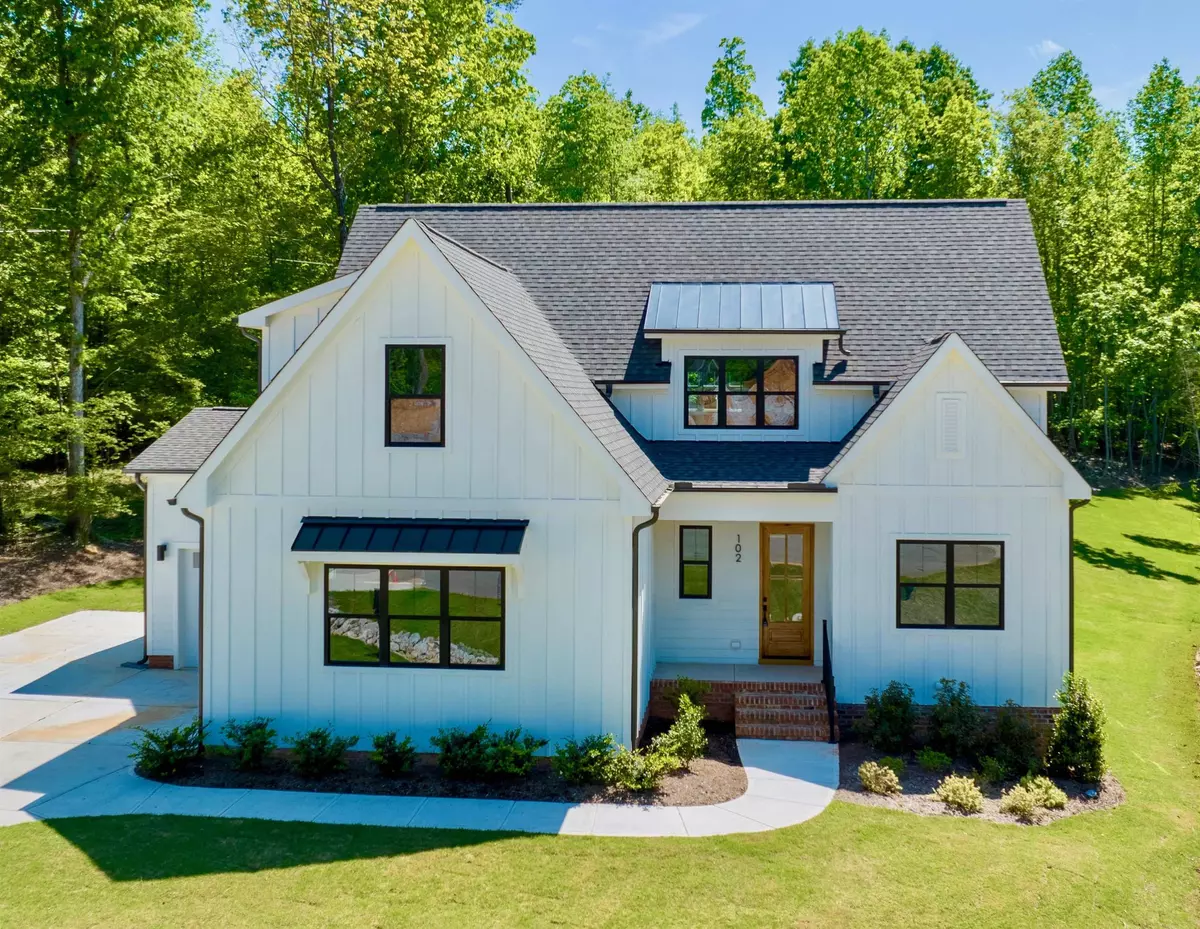Bought with Century 21 Triangle Group
$820,000
$825,000
0.6%For more information regarding the value of a property, please contact us for a free consultation.
102 Red Cardinal Court Youngsville, NC 27596
4 Beds
4 Baths
3,201 SqFt
Key Details
Sold Price $820,000
Property Type Single Family Home
Sub Type Single Family Residence
Listing Status Sold
Purchase Type For Sale
Square Footage 3,201 sqft
Price per Sqft $256
Subdivision East Woods Of Patterson
MLS Listing ID 2507270
Sold Date 06/21/23
Style Site Built
Bedrooms 4
Full Baths 4
HOA Fees $58/mo
HOA Y/N Yes
Abv Grd Liv Area 3,201
Originating Board Triangle MLS
Year Built 2022
Lot Size 0.610 Acres
Acres 0.61
Property Description
Modern Farmhouse with 1st Floor Owner's & Guest Suite! 10' Ceilings Throughout 1st Floor! 3 Car Garage! Kitchen: Quartz Countertops, Custom Cabinets to Ceiling, Tile Backsplash, Custom Center Island w/Breakfast Bar, SS Appliance Package & Walk In Pantry! Owner's Suite: Trey Ceiling w/Stained Tongue & Groove Accents, Hardwoods & Sliding Glass Door to Deck! Owner's Bath: Sliding Barn Door Entry, Tile Floor, Dual Vanity w/Quartz Countertop, Tile Surround Walk In Shower & Walk In Closet! FamilyRoom: 12x24 Tile Surround Gas Log Fireplace w/Custom Mantle! Secondary Bedroom Suites & 2 Bonus/Recreational Rooms! Large Rear Screened Porch & Deck!
Location
State NC
County Franklin
Community Pool
Direction North on US 1, right on Harris Rd, left on N Main St, right on Camille. Left on Blue Heron. Rt on Black Swan, right onto Red Cardinal.
Rooms
Basement Crawl Space
Interior
Interior Features Bathtub/Shower Combination, Ceiling Fan(s), Double Vanity, Eat-in Kitchen, Entrance Foyer, Granite Counters, High Ceilings, In-Law Floorplan, Pantry, Master Downstairs, Separate Shower, Smooth Ceilings, Tray Ceiling(s), Walk-In Closet(s), Walk-In Shower, Water Closet
Heating Forced Air, Gas Pack, Heat Pump, Natural Gas, Zoned
Cooling Central Air, Heat Pump, Zoned
Flooring Carpet, Ceramic Tile, Hardwood, Tile
Fireplaces Number 1
Fireplaces Type Family Room, Gas, Gas Log
Fireplace Yes
Appliance Dishwasher, Gas Range, Gas Water Heater, Microwave, Plumbed For Ice Maker, Tankless Water Heater
Laundry Laundry Room, Main Level
Exterior
Exterior Feature Rain Gutters
Garage Spaces 3.0
Community Features Pool
Handicap Access Accessible Washer/Dryer
Porch Covered, Deck, Porch, Screened
Garage Yes
Private Pool No
Building
Lot Description Cul-De-Sac, Hardwood Trees, Partially Cleared, Wooded
Faces North on US 1, right on Harris Rd, left on N Main St, right on Camille. Left on Blue Heron. Rt on Black Swan, right onto Red Cardinal.
Sewer Septic Tank
Water Public
Architectural Style Farm House, Traditional, Transitional
Structure Type Board & Batten Siding,Fiber Cement,Radiant Barrier
New Construction Yes
Schools
Elementary Schools Franklin - Youngsville
Middle Schools Franklin - Cedar Creek
High Schools Franklin - Franklinton
Others
HOA Fee Include Storm Water Maintenance
Read Less
Want to know what your home might be worth? Contact us for a FREE valuation!

Our team is ready to help you sell your home for the highest possible price ASAP



