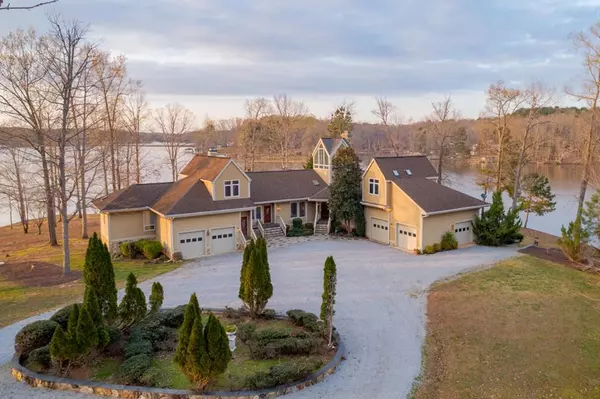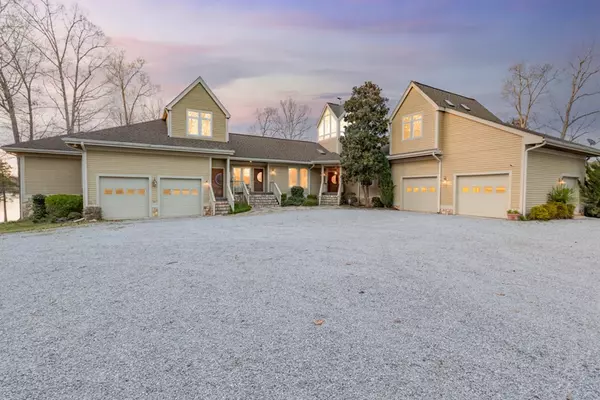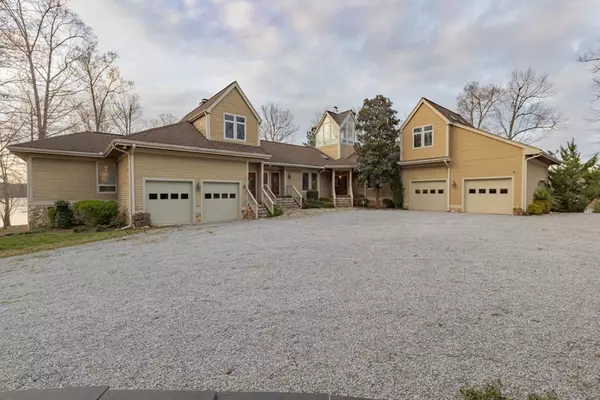$1,800,000
$1,925,000
6.5%For more information regarding the value of a property, please contact us for a free consultation.
1395 Alexander Drive Bracey, VA 23919
5 Beds
8.5 Baths
7,820 SqFt
Key Details
Sold Price $1,800,000
Property Type Single Family Home
Sub Type Residential/Vacation
Listing Status Sold
Purchase Type For Sale
Square Footage 7,820 sqft
Price per Sqft $230
Subdivision .Non-Subdivision
MLS Listing ID 131466
Sold Date 06/30/23
Style 1 Story
Bedrooms 5
Full Baths 7
Half Baths 3
Abv Grd Liv Area 4,546
Year Built 1999
Lot Size 2.720 Acres
Lot Dimensions 2.72
Property Description
TRULY ONE OF A KIND WATERFRONT PROPERTY WITH OVER 1500 FT. OF WATERFRONTAGE ON 2.72 ACRES !! Non-Subdivision. Awesome PANORAMIC view. 3 master suites on Main level each having their own private sitting areas, walk-in closets & full bath... one of which has his & her own shower, tubs, & vanities for ultimate privacy. Spacious kitchen, great room, library, parlor & study. 4 wood fireplaces & 1 electric. Gleaming hardwood floors, tiled baths, 3 laundry rooms. Several decks & relaxing screened-in porch. Each side of home is graced with TWO double car garages. Also, an additional bonus room over garage with kitchen area & bath. Basement offers 2 bedrooms, recreation room, kitchen area, exercise room, wine cellar & mechanical room. Single boathouse & bulkheading. But let's not forget the Widow Peak where you can enjoy an awesome view !!! New plat. Make your appointment today !!!
Location
State VA
County Brunswick
Area Bracey/Lake Gaston, Va
Zoning Residential
Rooms
Basement Full, Finished
Master Bedroom Main
Interior
Interior Features Walk-in Closet(s), Hot Tub/Whirlpool Tub, Smoke Alarm, Washer &/or Dryer Hookup, Security System, Garage Door Opener
Heating Heat Pump
Cooling Central
Flooring Wood, Tile, Laminate
Fireplaces Type Living Room, Family Room, Wood Burning, Basement
Appliance Refrigerator, Dishwasher, Microwave, Range/Oven-Electric, Washer, Dryer
Heat Source Heat Pump
Exterior
Exterior Feature Gravel Drive
Garage Double Attached Garage, Garage w/Finished Bonus Room Above, Other Garage-See Remarks
Waterfront 1
Waterfront Description Lake Gaston,Poplar Creek (NW)
View Cove, Secluded
Roof Type Septic Tank
Building
Foundation Slab
Sewer Septic Tank
Water Community
Schools
Elementary Schools County
Middle Schools County
High Schools County
Others
Acceptable Financing Conventional
Listing Terms Conventional
Read Less
Want to know what your home might be worth? Contact us for a FREE valuation!

Our team is ready to help you sell your home for the highest possible price ASAP
Bought with Exit Town & Lake Realty, Bracey







