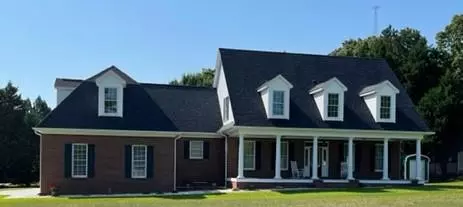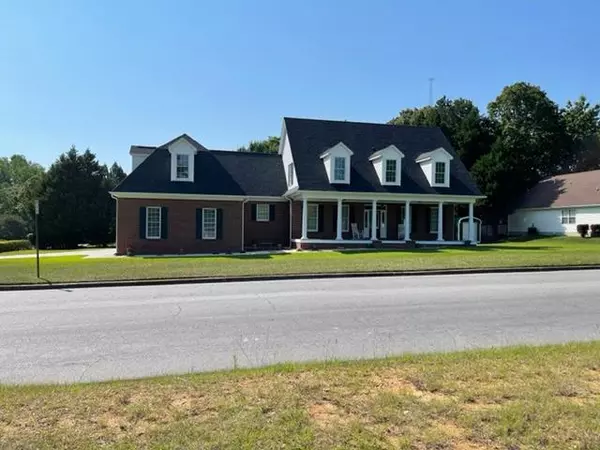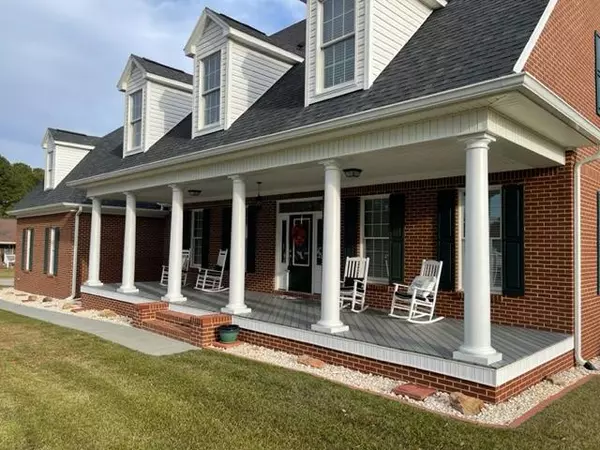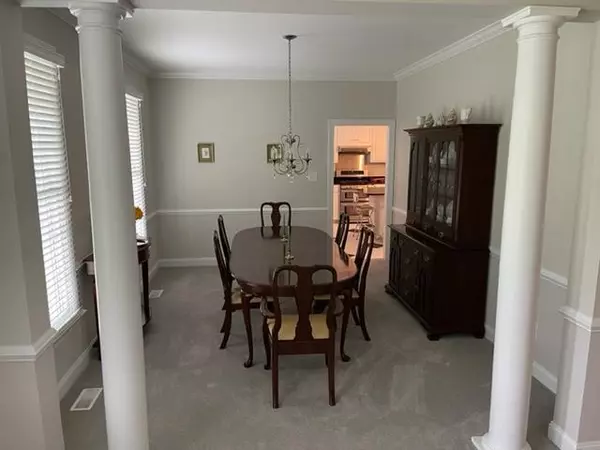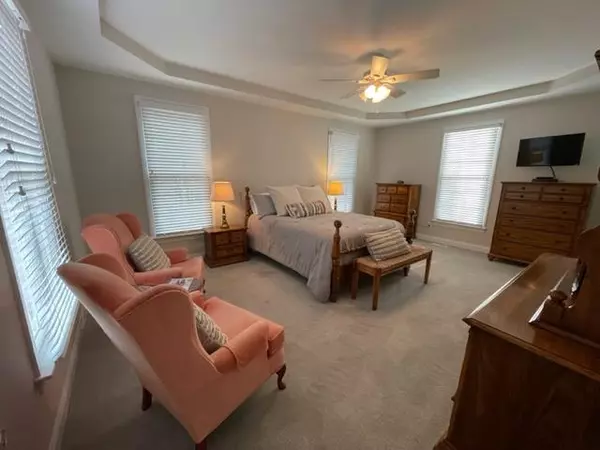$395,000
$425,000
7.1%For more information regarding the value of a property, please contact us for a free consultation.
216 Downs Brook Roanoke Rapids, NC 27870
4 Beds
4 Baths
3,861 SqFt
Key Details
Sold Price $395,000
Property Type Single Family Home
Sub Type Residential/Vacation
Listing Status Sold
Purchase Type For Sale
Square Footage 3,861 sqft
Price per Sqft $102
Subdivision .Non-Subdivision
MLS Listing ID 130184
Sold Date 07/07/23
Style 1.5 Story,Traditional,Colonial
Bedrooms 4
Full Baths 4
Abv Grd Liv Area 3,861
Year Built 2015
Lot Size 0.260 Acres
Lot Dimensions 11248
Property Description
Beautiful Colonial on corner lot with great curb appeal. This home speaks Quality and is Immaculate! Fantastic floorplan, modern features and manicured landscaping, nothing is lacking. Appliances and fixtures convey with the home and some of the interior furnishings are negotiable if desired. Built in 2015, this house appears to be like new. From the expansive front porch to the large entrance foyer with formal living and dining rooms, two staircases invite you in. The main floor features master suite, cozy cathedral ceiling den, gas log fireplace, large modern kitchen with island and nook, laundry, pantry storage and second full bath. The second floor with three spacious bedrooms two full baths, loft area, large great-room, perfect for family and guests. Storage abounds with Dbl garage large closets and walk in floored attic spaces. Home features security system and generator. Must See!
Location
State NC
County Halifax, Nc
Area Roanoke Rapids, Nc
Zoning Residential
Rooms
Basement None
Master Bedroom First
Interior
Interior Features Cathedral Ceilings, Open Foyer, Trey Ceilings, Work Island, Security System, Vaulted Ceilings, Cable TV Available, Smoke Alarm, Garage Door Opener, Walk-in Closet(s), Washer &/or Dryer Hookup, Granite Countertops
Heating Forced Warm Air, Heat Pump, Zoned System, Electric, Gas
Cooling Central, Zoned System
Flooring Carpet, Tile
Fireplaces Type Gas Logs, Family Room
Appliance Refrigerator, Range/Oven-Gas, Dryer, Generator, Dishwasher, Microwave, Washer
Heat Source Forced Warm Air, Heat Pump, Zoned System, Electric, Gas
Exterior
Exterior Feature Concrete Drive, Storage Building
Garage Double Attached Garage, Garage w/Finished Bonus Room Above
View Neighborhood
Roof Type Public Sewer
Building
Foundation Crawl Space
Sewer Public Sewer
Water Public
Schools
Elementary Schools Weldon
Middle Schools Weldon
High Schools Weldon
Others
Acceptable Financing Conventional
Listing Terms Conventional
Read Less
Want to know what your home might be worth? Contact us for a FREE valuation!

Our team is ready to help you sell your home for the highest possible price ASAP
Bought with Wilkie Real Estate



