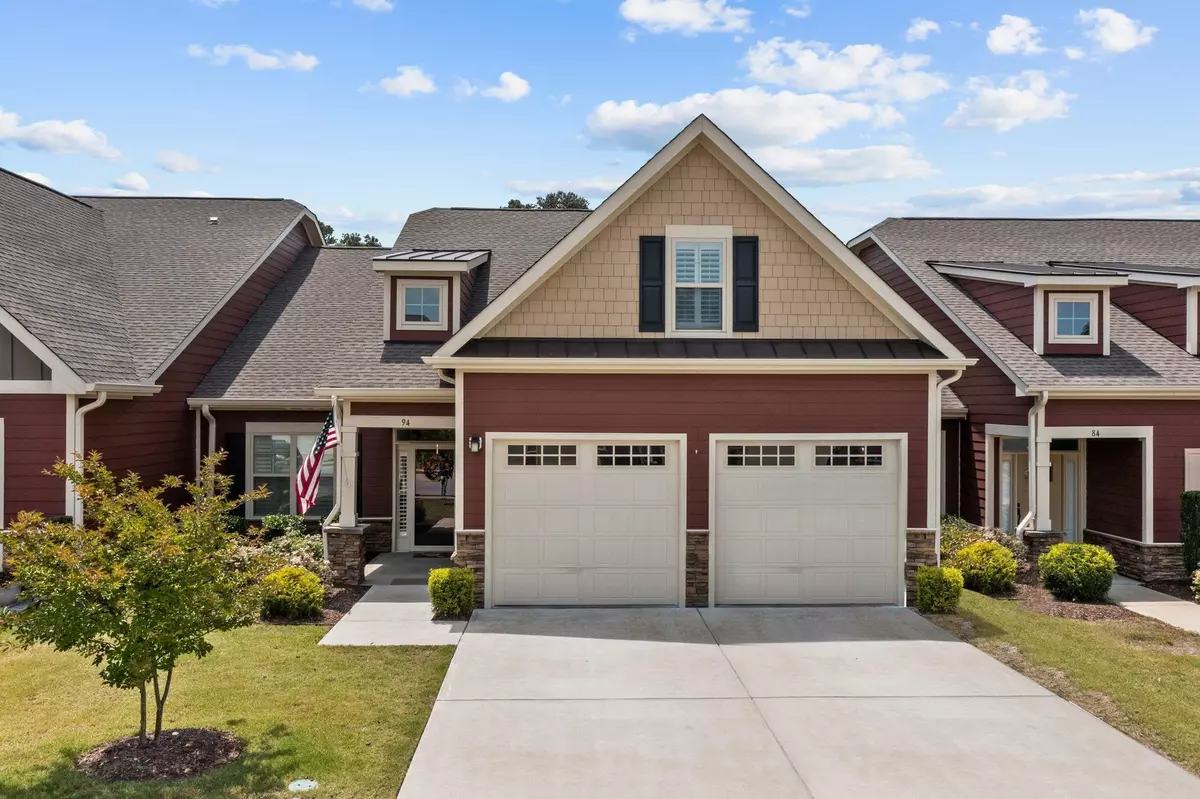Bought with A Cole Realty LLC
$442,500
$445,000
0.6%For more information regarding the value of a property, please contact us for a free consultation.
94 Revelstoke Drive Garner, NC 27529
3 Beds
4 Baths
2,405 SqFt
Key Details
Sold Price $442,500
Property Type Townhouse
Sub Type Townhouse
Listing Status Sold
Purchase Type For Sale
Square Footage 2,405 sqft
Price per Sqft $183
Subdivision The Tapestry
MLS Listing ID 2512713
Sold Date 07/26/23
Style Site Built
Bedrooms 3
Full Baths 3
Half Baths 1
HOA Fees $175/mo
HOA Y/N Yes
Abv Grd Liv Area 2,405
Originating Board Triangle MLS
Year Built 2019
Annual Tax Amount $2,295
Lot Size 4,356 Sqft
Acres 0.1
Property Description
Immaculate townhome in highly desired 55+ Adult Community with tons of upgrades!! Beautiful engineered hardwoods & soaring ceilings in the common areas. Gourmet kitchen features a large island, granite countertops, tile backsplash, & gas range. Family room displays a cozy gas log fireplace with blower fan. Master suite showcases a trey ceiling, oversized tile shower, huge double vanity, & custom walk-in closet. Nice 1st floor guest suite. 3rd bed/bonus room on the 2nd level includes a walk-in shower. Screened porch with epoxied floor perfect for relaxing. Lovely paver patio. Tons of extra storage in the garage. Plantation shutters throughout the home. Many wonderful amenities including 5 community parks, residents lodge community garden, & fire pit area.
Location
State NC
County Johnston
Community Street Lights
Direction From Raleigh take Hwy 40 E to exit 312. Right onto Hwy 42. Left onto Old Drug Store Road. Left onto Revelstoke Drive.
Interior
Interior Features Bathtub/Shower Combination, Ceiling Fan(s), Double Vanity, Entrance Foyer, Granite Counters, High Ceilings, Kitchen/Dining Room Combination, Pantry, Master Downstairs, Smooth Ceilings, Tray Ceiling(s), Walk-In Closet(s), Walk-In Shower, Water Closet
Heating Electric, Heat Pump
Cooling Heat Pump
Flooring Hardwood
Fireplaces Number 1
Fireplaces Type Family Room, Gas Log
Fireplace Yes
Appliance Dishwasher, Electric Water Heater, Gas Range, Microwave, Plumbed For Ice Maker
Laundry Laundry Room, Main Level
Exterior
Exterior Feature Rain Gutters
Garage Spaces 2.0
Community Features Street Lights
Handicap Access Accessible Washer/Dryer
Porch Covered, Patio, Porch, Screened
Garage Yes
Private Pool No
Building
Lot Description Landscaped
Faces From Raleigh take Hwy 40 E to exit 312. Right onto Hwy 42. Left onto Old Drug Store Road. Left onto Revelstoke Drive.
Foundation Slab
Sewer Public Sewer
Water Public
Architectural Style Traditional
Structure Type Fiber Cement
New Construction No
Schools
Elementary Schools Johnston - West View
Middle Schools Johnston - Cleveland
High Schools Johnston - W Johnston
Others
HOA Fee Include Insurance,Storm Water Maintenance,Trash
Read Less
Want to know what your home might be worth? Contact us for a FREE valuation!

Our team is ready to help you sell your home for the highest possible price ASAP




