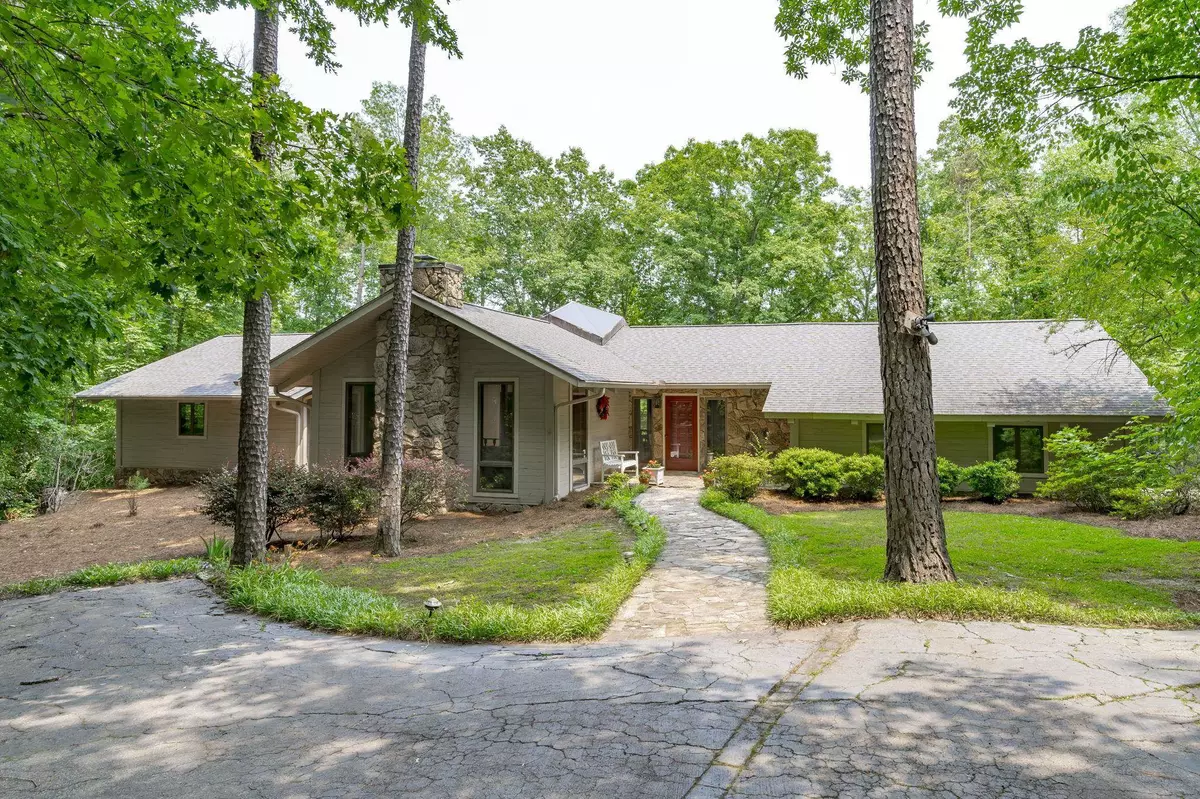Bought with Berkshire Hathaway HomeService
$475,000
$499,000
4.8%For more information regarding the value of a property, please contact us for a free consultation.
2111 Coleman Place Henderson, NC 27536
3 Beds
4 Baths
4,531 SqFt
Key Details
Sold Price $475,000
Property Type Single Family Home
Sub Type Single Family Residence
Listing Status Sold
Purchase Type For Sale
Square Footage 4,531 sqft
Price per Sqft $104
Subdivision Not In A Subdivision
MLS Listing ID 2514983
Sold Date 09/15/23
Style Site Built
Bedrooms 3
Full Baths 3
Half Baths 1
HOA Y/N No
Abv Grd Liv Area 4,531
Originating Board Triangle MLS
Year Built 1980
Annual Tax Amount $4,495
Lot Size 1.610 Acres
Acres 1.61
Property Description
Unique doesn’t begin to describe this secluded hideaway. Over 4500sqft of living space on 2 levels. Heavily wood lot bordering Henderson Country Club. Step inside to see the gorgeous details conveying a “log cabin” feel in a traditional home. Hardwood floors too beautiful to describe – they must be seen firsthand. 2 Story indoor atrium is a focal point & will have your buyers saying wow! Don’t miss the outdoor atrium in the middle of the home – truly the first time we’ve ever seen this feature. If you need living space – we have almost 4000sqft on the main level complete with 3 bedrooms, sunroom, family, kitchen, dining, living, study & mudroom/pantry. Heated area of the lower level is the perfect workshop/craft space. The mechanical room w/HVAC & Water Heater w/space for storage. Outside, the horseshoe driveway leads to your 3 car garage. Huge open & screened deck for summertime entertaining. Detached building for storage needs. This is a one-of-a-kind property that has to be seen in person. Come fall in love with the character & charm of this home! Handicap ramps being removed as of 7/18/23 - completed by 7/25.
Location
State NC
County Vance
Direction Dabney Drive To Lynn to Coleman.
Rooms
Other Rooms Shed(s), Storage
Basement Block, Concrete, Daylight, Exterior Entry, Heated, Interior Entry, Partially Finished, Other
Interior
Interior Features Bathtub/Shower Combination, Bookcases, Cathedral Ceiling(s), Ceiling Fan(s), Central Vacuum, Entrance Foyer, High Ceilings, Pantry, Master Downstairs, Quartz Counters, Separate Shower, Storage, Vaulted Ceiling(s), Walk-In Closet(s), Walk-In Shower, Other
Heating Forced Air, Natural Gas
Cooling Central Air
Flooring Carpet, Hardwood, Laminate, Tile
Fireplaces Number 2
Fireplaces Type Family Room, Gas, Gas Log, Living Room, Stone
Fireplace Yes
Window Features Skylight(s)
Appliance Dishwasher, Gas Cooktop, Gas Water Heater, Plumbed For Ice Maker, Self Cleaning Oven
Laundry Gas Dryer Hookup, Laundry Room, Main Level
Exterior
Garage Spaces 3.0
Utilities Available Cable Available
View Y/N Yes
Porch Covered, Deck, Porch, Screened
Garage Yes
Private Pool No
Building
Lot Description Hardwood Trees, Landscaped, On Golf Course, Secluded, Wooded
Faces Dabney Drive To Lynn to Coleman.
Sewer Public Sewer
Water Public
Architectural Style Ranch, Traditional
Structure Type Stone,Wood Siding
New Construction No
Schools
Elementary Schools Vance - Rollins Annex
Middle Schools Vance - Vance County
High Schools Vance - Vance County
Others
HOA Fee Include Unknown
Senior Community false
Read Less
Want to know what your home might be worth? Contact us for a FREE valuation!

Our team is ready to help you sell your home for the highest possible price ASAP




