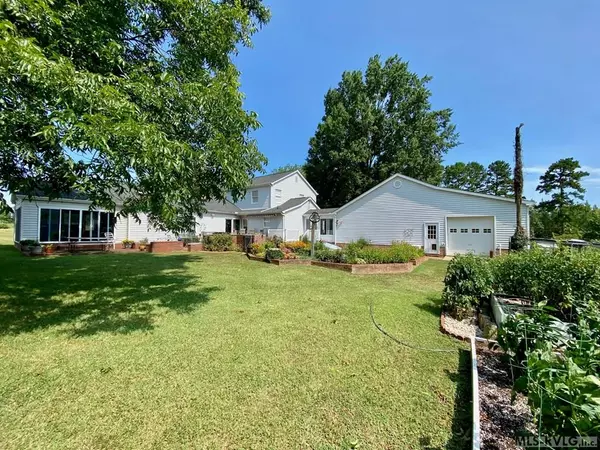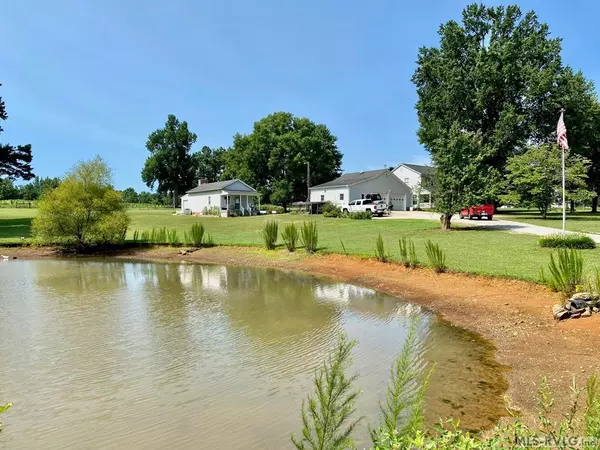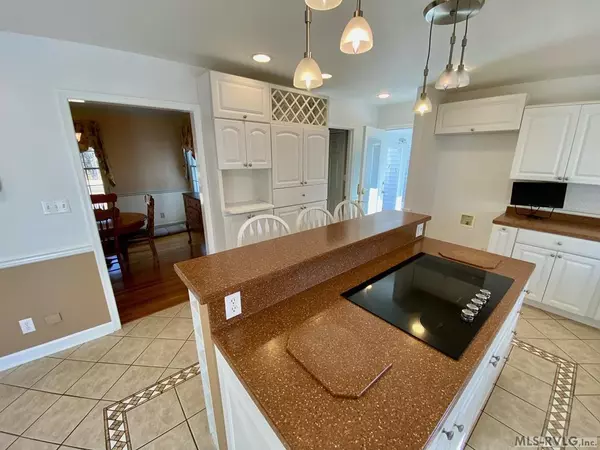$500,000
$549,000
8.9%For more information regarding the value of a property, please contact us for a free consultation.
3494 Country Club Road Chase City, VA 23624
5 Beds
4 Baths
4,053 SqFt
Key Details
Sold Price $500,000
Property Type Single Family Home
Sub Type Residential/Vacation
Listing Status Sold
Purchase Type For Sale
Square Footage 4,053 sqft
Price per Sqft $123
Subdivision .Non-Subdivision
MLS Listing ID 132192
Sold Date 10/18/23
Style 2 Story
Bedrooms 5
Full Baths 3
Half Baths 2
Abv Grd Liv Area 4,053
Year Built 1981
Lot Size 4.480 Acres
Lot Dimensions 4.48 Acres
Property Description
Only the Best, This beautifully maintained home features over 5000 Heated Square Feet of living space, including a guest cottage with bath, plus a heated1040 square foot garage/Workshop. Large Kitchen with upgraded cabinets and counter tops. Formal living spaces and a Master Suite to die for with private over sized bath, walk-in closet and private sunroom with a big Jacuzzi ! New Generac wholehouse generator system. (7year warr.) Koi Pond, SunRoom, Large Deck area with wonderful planted areas and Raised plant beds. Fruit Trees, Grape vines it has it all.
Location
State VA
County Mecklenburg
Area Boydton, Va
Zoning Farm
Rooms
Basement Partial, Finished, Basement Outside Entrance, Basement Workshop
Master Bedroom First
Interior
Interior Features Window Treatments, Walk-in Closet(s), Hot Tub/Whirlpool Tub, Work Island, Vacuum System, Smoke Alarm, Washer &/or Dryer Hookup, Security System, Garage Door Opener, Media or Special Wiring, In-Law Floorplan, Granite Countertops
Heating Forced Warm Air, Heat Pump, Gas Pak
Cooling Central, Zoned System
Flooring Wood, Tile
Fireplaces Type Living Room, Family Room, Bedroom(s)
Appliance Dishwasher, Range/Oven-Electric
Heat Source Forced Warm Air, Heat Pump, Gas Pak
Exterior
Exterior Feature Concrete Drive, Gravel Drive, Garden Space, Storage Building, Play Area, Paved Road
Garage Double Attached Garage
Waterfront Description Pond
View Waterview, Country
Roof Type Septic Tank
Building
Foundation Combination
Sewer Septic Tank
Water Well
Schools
Elementary Schools Chase City
Middle Schools Mecklenburg County
High Schools Mecklenburg County
Others
Acceptable Financing Conventional
Listing Terms Conventional
Read Less
Want to know what your home might be worth? Contact us for a FREE valuation!

Our team is ready to help you sell your home for the highest possible price ASAP
Bought with NON MLS







