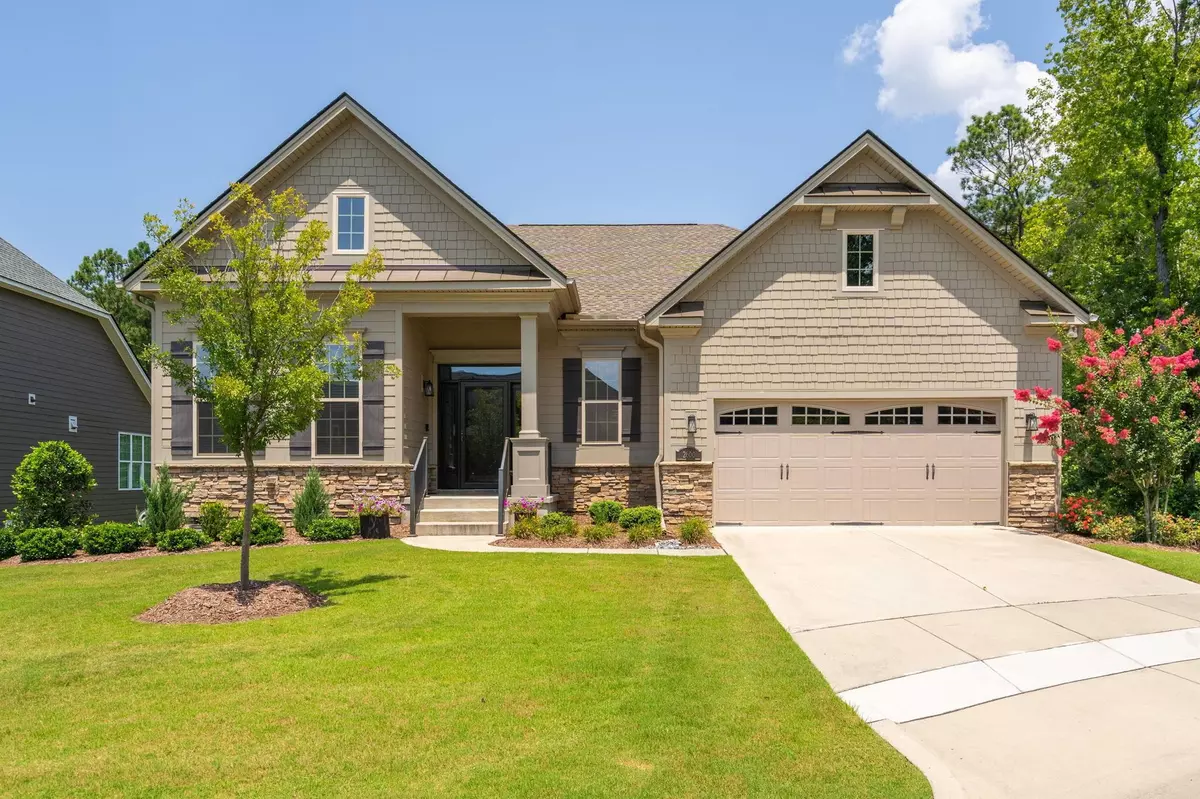Bought with Howard Perry & Walston Realtor
$847,000
$860,000
1.5%For more information regarding the value of a property, please contact us for a free consultation.
2600 Silas Peak Lane Apex, NC 27523
3 Beds
2 Baths
2,252 SqFt
Key Details
Sold Price $847,000
Property Type Single Family Home
Sub Type Single Family Residence
Listing Status Sold
Purchase Type For Sale
Square Footage 2,252 sqft
Price per Sqft $376
Subdivision White Oak Creek
MLS Listing ID 2527356
Sold Date 10/26/23
Style Site Built
Bedrooms 3
Full Baths 2
HOA Fees $148/qua
HOA Y/N Yes
Abv Grd Liv Area 2,252
Originating Board Triangle MLS
Year Built 2019
Annual Tax Amount $6,987
Lot Size 10,454 Sqft
Acres 0.24
Property Description
This luxury ranch-style home with stunning wooded views is located in the popular Regency at White Oak Creek community. Light and bright with 10 ft ceilings this open floor plan offers 3 bedrooms 2 bathrooms, all on 1 level with lots of space for entertaining in the dining room or breakfast area. The gourmet kitchen is a highlight with upgraded white shaker cabinets, gas cooktop, wall oven, brick backsplash and granite counter tops, plus a large island with extra storage. The family room is centered with a stone fireplace that adds warmth and sophistication. Large primary bedroom with walk in shower and double closets. So many added features including hickory hardwoods throughout. Refrigerator/Washer/Dryer included. Relax on the screened porch, overlooking a natural wooded area, so peaceful! With a conditioned walk in tall crawl space and added floor, you have so much storage. Enjoy the community clubhouse, pool, fitness, tennis/pickleball courts and walking trails. Yard maintenance included. Close to I-540, American tobacco trail, shopping and restaurants.
Location
State NC
County Wake
Community Pool
Direction From I-540, exit Green Level West, turn right, left onto Green Level Church Rd, turn right onto Beckwith, right onto Cedar Hedge, left onto Silas Peak. The house is on the left
Rooms
Basement Crawl Space
Interior
Interior Features Ceiling Fan(s), Entrance Foyer, Granite Counters, High Ceilings, Pantry, Master Downstairs, Shower Only, Walk-In Closet(s), Walk-In Shower
Heating Forced Air, Natural Gas
Cooling Central Air, Gas
Flooring Hardwood, Tile
Fireplaces Number 1
Fireplaces Type Family Room, Gas, Gas Log
Fireplace Yes
Window Features Blinds,Skylight(s)
Appliance Dishwasher, Dryer, Gas Cooktop, Gas Water Heater, Microwave, Range Hood, Refrigerator, Washer
Laundry Laundry Room, Main Level
Exterior
Exterior Feature Tennis Court(s)
Garage Spaces 2.0
Community Features Pool
Utilities Available Cable Available
View Y/N Yes
Porch Deck, Porch, Screened
Garage Yes
Private Pool No
Building
Lot Description Hardwood Trees, Wooded
Faces From I-540, exit Green Level West, turn right, left onto Green Level Church Rd, turn right onto Beckwith, right onto Cedar Hedge, left onto Silas Peak. The house is on the left
Sewer Public Sewer
Water Public
Architectural Style Ranch, Traditional
Structure Type Fiber Cement,Stone
New Construction No
Schools
Elementary Schools Wake - White Oak
Middle Schools Wake - Mills Park
High Schools Wake - Green Level
Others
HOA Fee Include Maintenance Grounds
Read Less
Want to know what your home might be worth? Contact us for a FREE valuation!

Our team is ready to help you sell your home for the highest possible price ASAP




