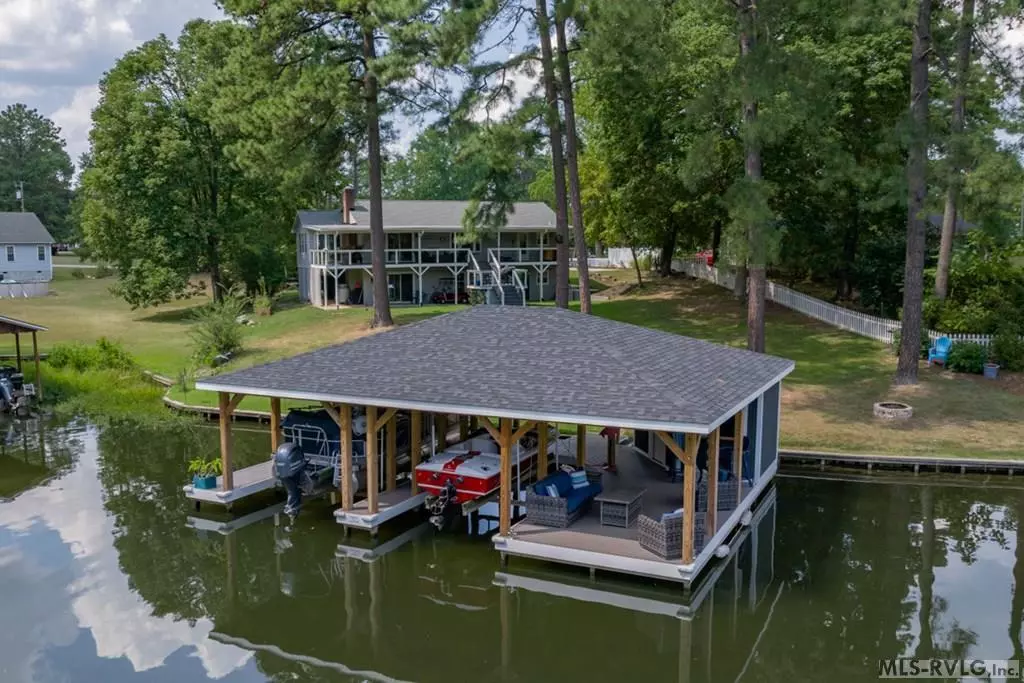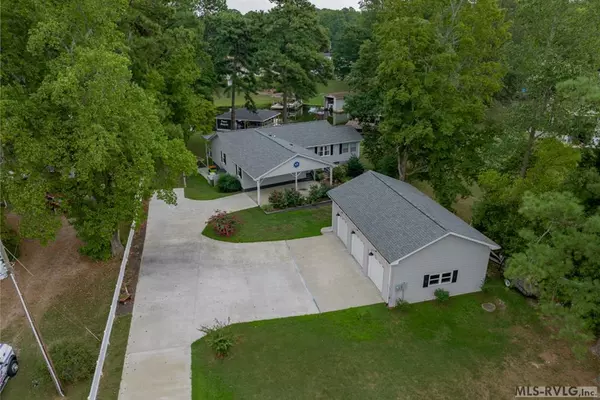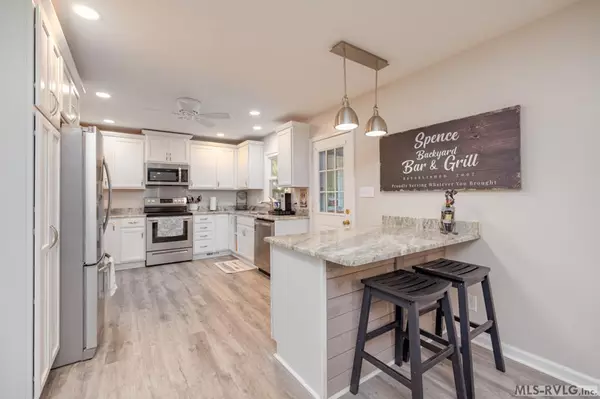$975,000
$973,900
0.1%For more information regarding the value of a property, please contact us for a free consultation.
532 Lake Shore Dr. Littleton, NC 27850
3 Beds
3.5 Baths
3,261 SqFt
Key Details
Sold Price $975,000
Property Type Single Family Home
Sub Type Residential/Vacation
Listing Status Sold
Purchase Type For Sale
Square Footage 3,261 sqft
Price per Sqft $298
Subdivision Lake Shores South
MLS Listing ID 133384
Sold Date 10/27/23
Style 1 Story,Walkout
Bedrooms 3
Full Baths 3
Half Baths 1
Abv Grd Liv Area 1,684
Year Built 1984
Lot Size 0.574 Acres
Property Description
Spectacular waterfront home that makes you feel like you are on a never ending vacation! Enjoy fishing, swimming and floating right off your dock in the quiet cove just off the main lake in the desirable SE quad of LKG! Extensive updates make this home look and perform like new! 2020-2023 Updates: New Roof, New Windows, Renovated Kitchen, Heated and Cooled 3 Car Garage, Whole House Generator, LVP Flooring, Re-Insulated Attic, Freshly Painted Interior including Ceilings, and a New Boathouse!! On the main level you will find an open concept kitchen and family room with a cozy sunroom off the living area perfect for watching TV, reading and relaxing. Each of the 3 bedrooms on the main level offer the comfort and privacy of its own ensuite! Walkout basement has a kitchenette, family room, 2 undesignated rooms and a full bath. Your guests will not want to leave! MORE PICS COMING...
Location
State NC
County Halifax, Nc
Area Littleton/Lake Gaston, Nc
Zoning Residential
Rooms
Basement Walkout
Interior
Interior Features Granite Countertops
Heating Heat Pump
Cooling Central
Flooring Luxury Vinyl Plank
Fireplaces Type Living Room, Basement
Appliance Refrigerator, Dishwasher, Microwave, Range/Oven-Electric, Washer, Generator
Heat Source Heat Pump
Exterior
Exterior Feature Concrete Drive, Paved Road
Garage Single Attached Garage, Triple Detached Garage
Waterfront 1
Waterfront Description Lake Gaston
View Waterview, Cove
Roof Type Septic Tank
Building
Foundation Slab
Sewer Septic Tank
Water County
Schools
Elementary Schools Halifax County
Middle Schools Halifax County
High Schools Halifax County
Others
Acceptable Financing Cash
Listing Terms Cash
Read Less
Want to know what your home might be worth? Contact us for a FREE valuation!

Our team is ready to help you sell your home for the highest possible price ASAP
Bought with Coldwell Banker Advantage-Littleton







