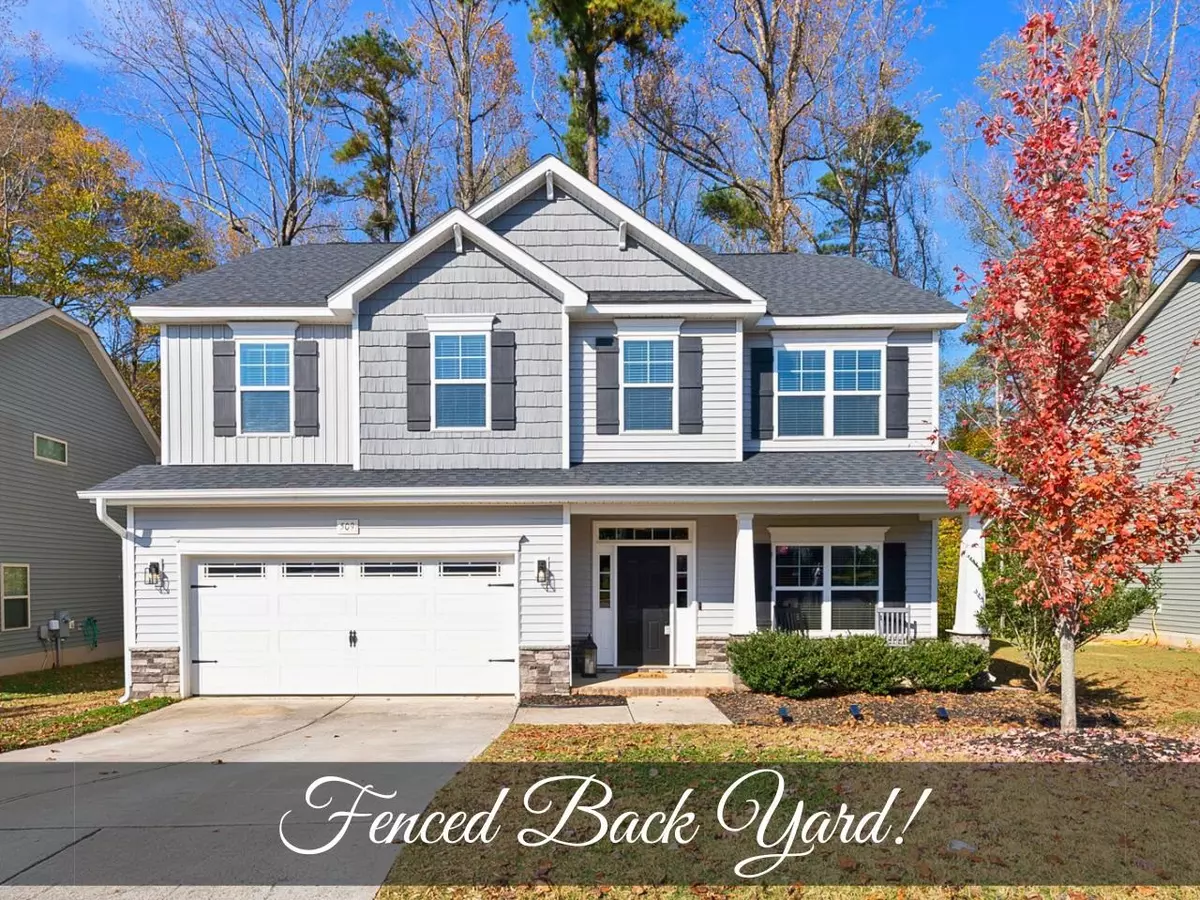Bought with Lavrack Properties, Inc.
$385,000
$384,900
For more information regarding the value of a property, please contact us for a free consultation.
509 Holden Forest Drive Youngsville, NC 27596
4 Beds
3 Baths
2,391 SqFt
Key Details
Sold Price $385,000
Property Type Single Family Home
Sub Type Single Family Residence
Listing Status Sold
Purchase Type For Sale
Square Footage 2,391 sqft
Price per Sqft $161
Subdivision Holden Creek Preserve
MLS Listing ID 2540948
Sold Date 12/12/23
Style Site Built
Bedrooms 4
Full Baths 2
Half Baths 1
HOA Fees $40/mo
HOA Y/N Yes
Abv Grd Liv Area 2,391
Originating Board Triangle MLS
Year Built 2018
Annual Tax Amount $2,338
Lot Size 8,276 Sqft
Acres 0.19
Property Description
Welcome Home! This splendid 4-bd, 2 1/2 ba home that lives like new, offers the ultimate blend of comfort, elegance, and convenience. The downstairs is adorned with stunning (LVP) flooring throughout, creating durable & stylish foundation for your everyday living. Dining room is a masterpiece, featuring coffered ceiling that adds a touch of sophistication. Kitchen is a culinary dream. It showcases central island for meal preparation, adorned with granite countertops that offer ample workspace. SS appliances provide modern touch. W/ generous storage and cabinet space, you'll have room for all your kitchen essentials, & under-counter lighting adds subtle, yet striking, illumination. Four bedrooms ensure plenty of room for family & guests. The spacious owner's suite is complete with garden tub, walk-in shower, & expansive walk-in closet. Also upstairs enjoy large bonus area/loft! Outside screened porch overlooks fenced back yard and abundance of nature. You don't want to miss this beautiful home! Phenomenal location close to shopping and dining!
Location
State NC
County Franklin
Direction Take US1 North of 540 through Wake Forest. Rt onto Holden Rd. Rt onto Holden Creek Dr. Rt onto Holden Forest Dr. Home will be on Right
Interior
Interior Features Ceiling Fan(s), Coffered Ceiling(s), Entrance Foyer, Granite Counters, High Ceilings, Kitchen/Dining Room Combination, Pantry, Separate Shower, Shower Only, Smooth Ceilings, Walk-In Closet(s)
Heating Natural Gas, Zoned
Cooling Zoned
Flooring Carpet, Tile, Vinyl
Fireplaces Number 1
Fireplaces Type Family Room, Gas Log
Fireplace Yes
Window Features Insulated Windows
Appliance Gas Range, Gas Water Heater, Microwave, Plumbed For Ice Maker
Laundry Laundry Closet, Upper Level
Exterior
Exterior Feature Rain Gutters
Garage Spaces 2.0
Utilities Available Cable Available
View Y/N Yes
Porch Covered, Deck, Porch, Screened
Garage Yes
Private Pool No
Building
Lot Description Hardwood Trees
Faces Take US1 North of 540 through Wake Forest. Rt onto Holden Rd. Rt onto Holden Creek Dr. Rt onto Holden Forest Dr. Home will be on Right
Foundation Slab
Sewer Public Sewer
Water Public
Architectural Style Transitional
Structure Type Shake Siding,Stone,Vinyl Siding
New Construction No
Schools
Elementary Schools Franklin - Youngsville
Middle Schools Franklin - Cedar Creek
High Schools Franklin - Franklinton
Read Less
Want to know what your home might be worth? Contact us for a FREE valuation!

Our team is ready to help you sell your home for the highest possible price ASAP



