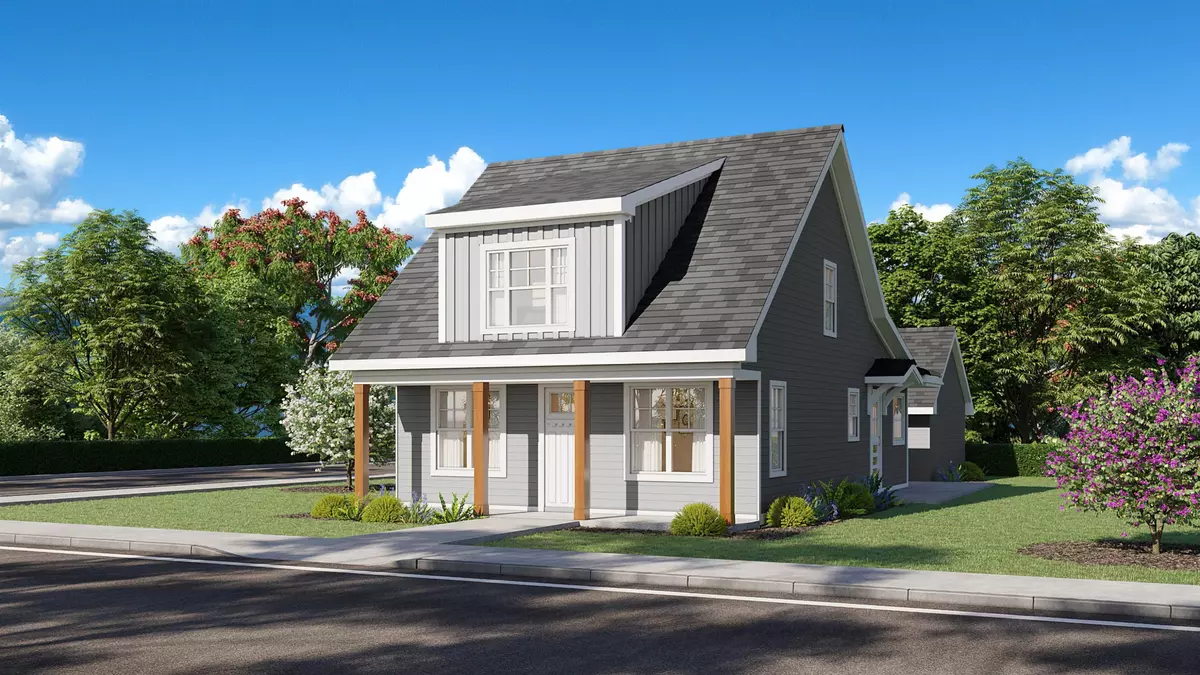Bought with Non Member Office
$310,000
$350,000
11.4%For more information regarding the value of a property, please contact us for a free consultation.
901 McLean Street Raeford, NC 27376
4 Beds
4 Baths
2,047 SqFt
Key Details
Sold Price $310,000
Property Type Single Family Home
Sub Type Single Family Residence
Listing Status Sold
Purchase Type For Sale
Square Footage 2,047 sqft
Price per Sqft $151
Subdivision Not In A Subdivision
MLS Listing ID 2511907
Sold Date 12/12/23
Style Site Built
Bedrooms 4
Full Baths 3
Half Baths 1
HOA Y/N No
Abv Grd Liv Area 2,047
Originating Board Triangle MLS
Year Built 2023
Lot Size 0.330 Acres
Acres 0.33
Property Description
PRE SALE! NOT YET BUILT! 2000sf beauty next to Robbins Heights Park in Downtown Raeford. Located off beautiful Lewis St, this Artiga Construction build is going to offer the Primary Suite with tiled shower and double vanity on the main level, two car detached garage, and 4 bedrooms along with 3 and a half bathrooms. Construction completion is estimated to be 4-5 months after contract date, and the home will be built to builder specifications and selections, no changes will be made. The assurance of a 10 year structural & 2 year full warranty is included, along with a 1 year termite bond and superb attention to detail. Natural gas will fuel the stove and tankless hot water heater. The open concept living area & bathrooms will be floored with easy to maintain Luxury Vinyl Plank. High quality fiber cement siding, architectural shingles, gutters on front & rear of home, and slab foundation. Stainless steel GE appliances including refrigerator and microwave. 1% builder deposit required.
Location
State NC
County Hoke
Zoning R12
Direction Start on US-15 S/US-501 S. Turn left onto NC-211. Continue onto E Prospect Ave, left onto McLean St. Home is on the left right past 7th Ave
Interior
Interior Features Ceiling Fan(s), Double Vanity, Eat-in Kitchen, High Ceilings, Kitchen/Dining Room Combination, Living/Dining Room Combination, Pantry, Master Downstairs, Smooth Ceilings, Walk-In Closet(s), Walk-In Shower
Heating Heat Pump, Natural Gas
Cooling Central Air, Gas, Zoned
Flooring Vinyl
Fireplaces Type Electric
Fireplace No
Window Features Insulated Windows
Appliance Dishwasher, Gas Range, Gas Water Heater, Microwave, Refrigerator, Tankless Water Heater
Laundry Main Level
Exterior
Exterior Feature Rain Gutters
Garage Spaces 2.0
View Y/N Yes
Handicap Access Accessible Washer/Dryer
Porch Porch
Garage No
Private Pool No
Building
Lot Description Corner Lot, Open Lot
Faces Start on US-15 S/US-501 S. Turn left onto NC-211. Continue onto E Prospect Ave, left onto McLean St. Home is on the left right past 7th Ave
Foundation Slab
Sewer Public Sewer
Water Public
Architectural Style Craftsman
Structure Type Fiber Cement
New Construction Yes
Schools
Elementary Schools Hoke County Schools
Middle Schools Hoke County Schools
High Schools Hoke County Schools
Read Less
Want to know what your home might be worth? Contact us for a FREE valuation!

Our team is ready to help you sell your home for the highest possible price ASAP




