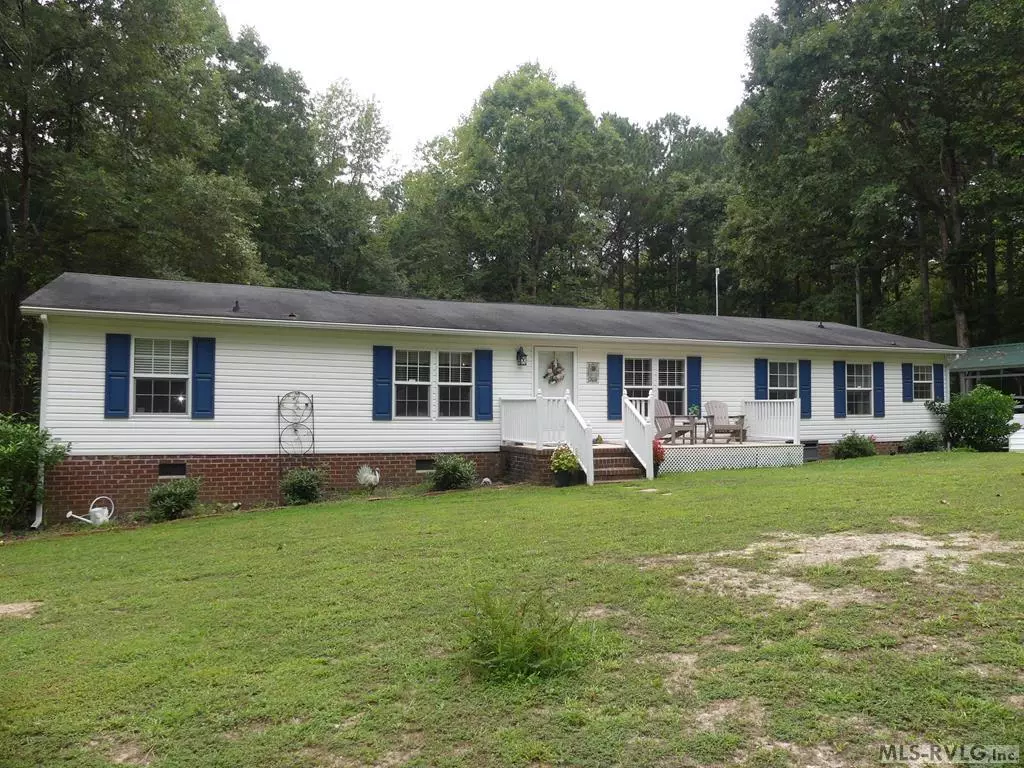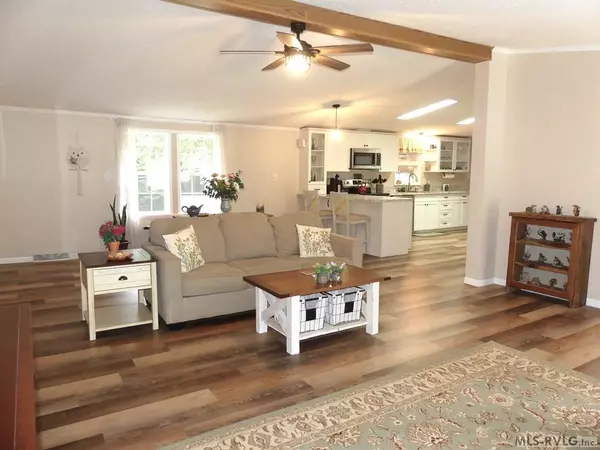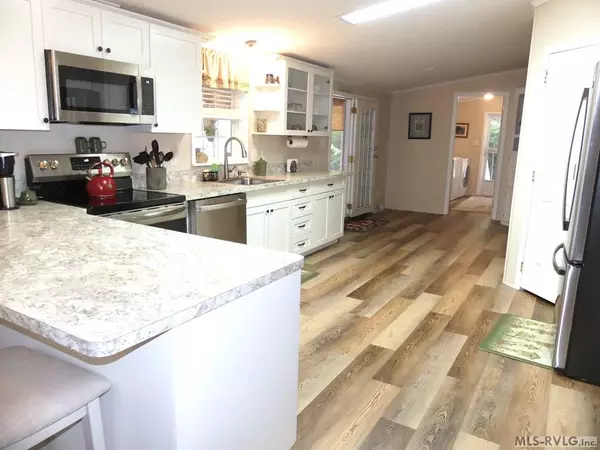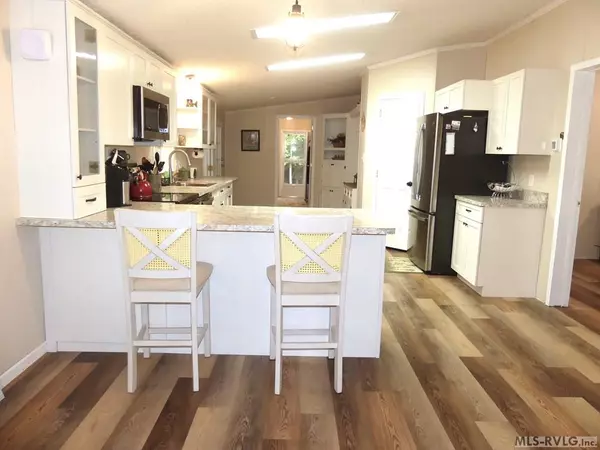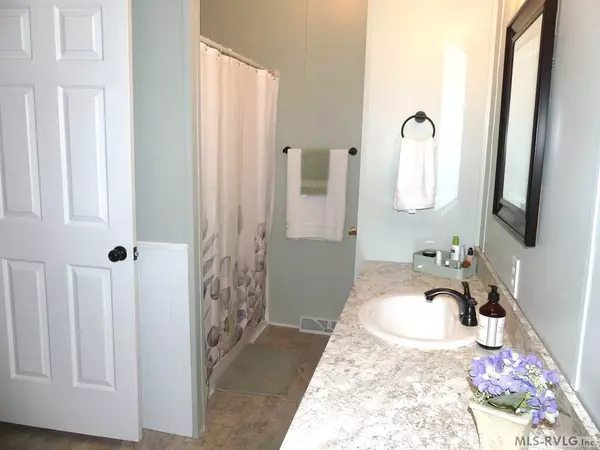$187,000
$189,900
1.5%For more information regarding the value of a property, please contact us for a free consultation.
134 Butterwood Lane Roanoke Rapids, NC 27870
3 Beds
2.5 Baths
1,833 SqFt
Key Details
Sold Price $187,000
Property Type Single Family Home
Sub Type Residential/Vacation
Listing Status Sold
Purchase Type For Sale
Square Footage 1,833 sqft
Price per Sqft $102
Subdivision .Non-Subdivision
MLS Listing ID 134423
Sold Date 12/15/23
Style 1 Story,Ranch
Bedrooms 3
Full Baths 2
Half Baths 1
Abv Grd Liv Area 1,833
Year Built 1998
Lot Size 2.000 Acres
Property Description
This is the perfect place to call home. Remodeled with new custom kitchen cabinets and countertops, Stainless Steel Appliances, lvp flooring throughout, updated bathrooms, new fixtures, new heat pump, and the new list just goes on. Primary suite features walk in closet, and updated bathroom with walk in shower. The house is a showplace and the open concept is very inviting. Separate laundry room with half bath. Bonus room that can be used as an office/playroom, den. The living space is expanded with the sunporch and deck. New 24'X28' shop, 2 car carport, small carport, and shed and all of this is nestled on 2 acres of gorgeous land with a circle driveway. Call to schedule a showing.
Location
State NC
County Halifax, Nc
Area Roanoke Rapids, Nc
Zoning Residential
Rooms
Basement None
Master Bedroom First
Interior
Interior Features Walk-in Closet(s), Smoke Alarm, Washer &/or Dryer Hookup
Heating Heat Pump
Cooling Central
Flooring Vinyl, Luxury Vinyl Plank
Fireplaces Type None
Appliance Refrigerator, Dishwasher, Microwave, Range/Oven-Electric, Washer, Dryer
Heat Source Heat Pump
Exterior
Exterior Feature Storage Building, Gravel Road
Garage Double Detached Carport
View Neighborhood
Roof Type Septic Tank
Building
Foundation Crawl Space
Sewer Septic Tank
Water Public
Schools
Elementary Schools Halifax County
Middle Schools Halifax County
High Schools Halifax County
Others
Acceptable Financing Conventional
Listing Terms Conventional
Read Less
Want to know what your home might be worth? Contact us for a FREE valuation!

Our team is ready to help you sell your home for the highest possible price ASAP
Bought with Wilkie Real Estate



