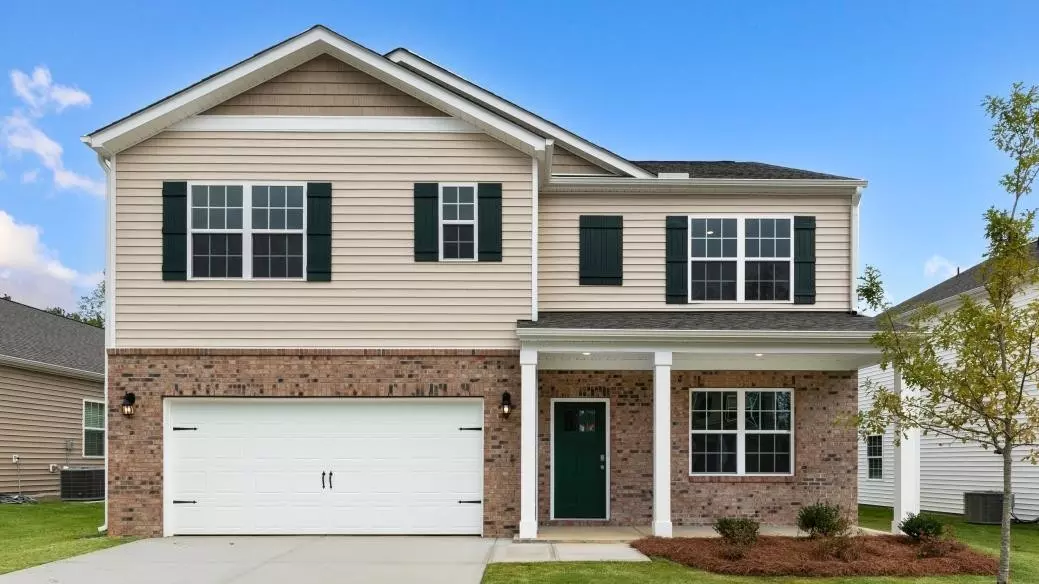Bought with Fathom Realty NC
$402,710
$401,590
0.3%For more information regarding the value of a property, please contact us for a free consultation.
345 Red Brick Street Sanford, NC 27330
5 Beds
3 Baths
2,511 SqFt
Key Details
Sold Price $402,710
Property Type Single Family Home
Sub Type Single Family Residence
Listing Status Sold
Purchase Type For Sale
Square Footage 2,511 sqft
Price per Sqft $160
Subdivision Galvins Ridge
MLS Listing ID 10001899
Sold Date 02/15/24
Style Site Built
Bedrooms 5
Full Baths 3
HOA Fees $65/qua
HOA Y/N Yes
Abv Grd Liv Area 2,511
Originating Board Triangle MLS
Year Built 2023
Lot Size 7,840 Sqft
Acres 0.18
Property Description
This thoughtfully designed master-planned community will feature a wide array of townhome designs + gathering spaces throughout the community to stay connected with friends + the outdoors! Planned amenities included pool, clubhouse, outdoor courts, miles of walking trails, dog parks, a fishing pond, and more! It is conveniently located off of HWY 1 within 10 minutes of major area employers such as Central Carolina Enterprise Park, Triangle Innovation Point, Pfizer, Caterpillar, Astella, + Vinfast. Our community is 30 minutes to Downtown Raleigh, 35 minutes from Research Triangle Park, and 45 minutes to Fort Liberty. Hayden is two-story plan w/ 5 bedrooms and 3 full bathrooms in 2,511 square feet. The main level features a flex room adjacent to the foyer, ideal for a formal play area, dining room or home office. The kitchen has an oversized island for extra seating, a corner pantry, and opens to the dining area and spacious living room. A bedroom with a full bathroom completes the main level! Upstairs is complete w/ 4 beds, loft, laundry room!
Location
State NC
County Lee
Direction 304 Red Brick Street Sanford, NC 27330 From NC-540 W take exit 56B toward Sanford. Merge onto US-1 for 18.2 miles. Take exit 74 for Colon Rd. Turn right onto Colon Road to Galvin's Ridge on the right!!
Interior
Interior Features Bathtub/Shower Combination, Double Vanity, Dual Closets, Eat-in Kitchen, Granite Counters, High Ceilings, Kitchen Island, Pantry, Quartz Counters, Shower Only, Smart Home, Smart Thermostat, Smooth Ceilings, Walk-In Closet(s), Walk-In Shower, Water Closet, Wired for Data
Heating Central, Forced Air, Natural Gas, Zoned
Cooling Central Air, Electric, Zoned
Flooring Carpet, Vinyl
Fireplaces Number 1
Fireplaces Type Gas, Gas Log, Living Room
Fireplace Yes
Window Features Insulated Windows
Appliance Dishwasher, Disposal, Gas Range, Gas Water Heater, Microwave, Plumbed For Ice Maker, Stainless Steel Appliance(s), Tankless Water Heater
Laundry Electric Dryer Hookup, Laundry Room, Upper Level, Washer Hookup
Exterior
Exterior Feature Rain Gutters, Smart Lock(s)
Garage Spaces 2.0
Utilities Available Electricity Connected, Natural Gas Connected, Septic Connected, Sewer Connected, Water Connected
Roof Type Shingle
Porch Covered, Porch
Garage Yes
Private Pool No
Building
Lot Description Cul-De-Sac, Landscaped, Pie Shaped Lot
Faces 304 Red Brick Street Sanford, NC 27330 From NC-540 W take exit 56B toward Sanford. Merge onto US-1 for 18.2 miles. Take exit 74 for Colon Rd. Turn right onto Colon Road to Galvin's Ridge on the right!!
Foundation Slab
Sewer Public Sewer
Water Public
Architectural Style Craftsman
Structure Type Brick,Shake Siding,Vinyl Siding
New Construction Yes
Schools
Elementary Schools Lee - Deep River
Middle Schools Lee - East Lee
High Schools Lee - Southern Lee High
Others
HOA Fee Include Maintenance Grounds
Tax ID TBD
Special Listing Condition Standard
Read Less
Want to know what your home might be worth? Contact us for a FREE valuation!

Our team is ready to help you sell your home for the highest possible price ASAP




