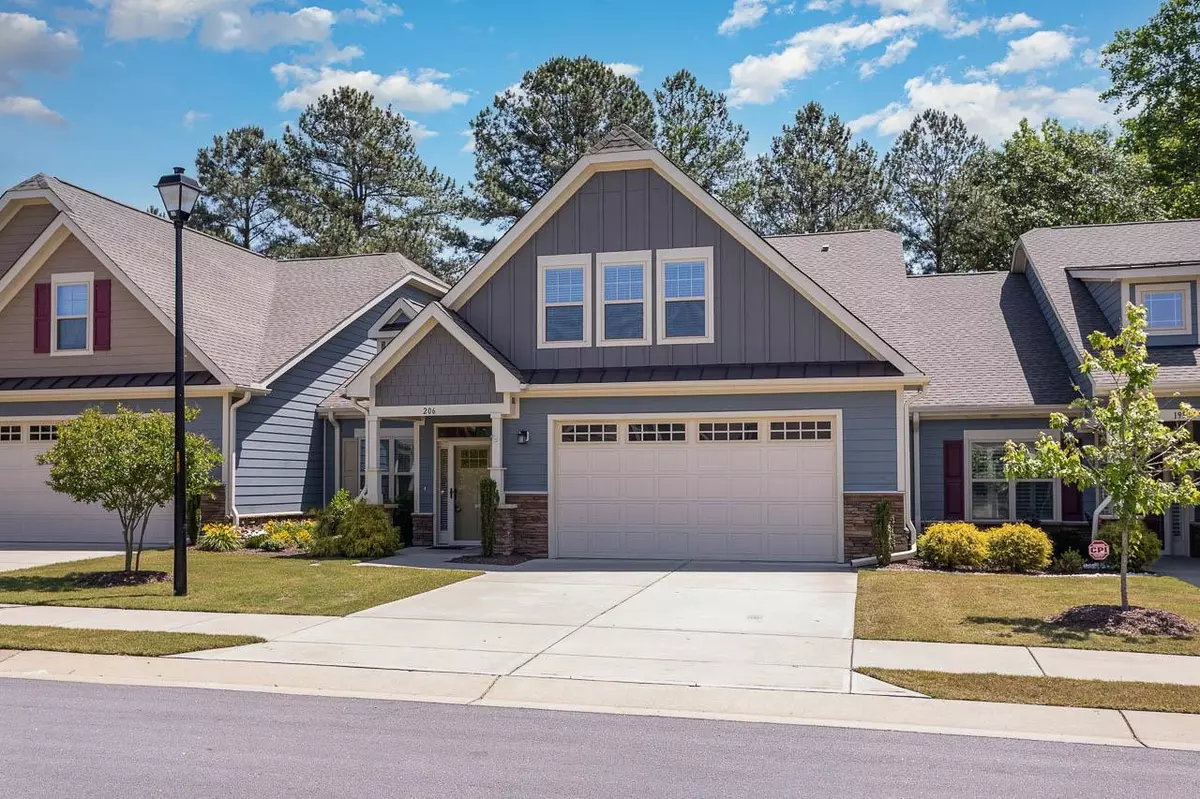Bought with KW Realty Platinum
$407,375
$409,900
0.6%For more information regarding the value of a property, please contact us for a free consultation.
206 Thornwhistle Place Garner, NC 27529
3 Beds
2 Baths
2,520 SqFt
Key Details
Sold Price $407,375
Property Type Townhouse
Sub Type Townhouse
Listing Status Sold
Purchase Type For Sale
Square Footage 2,520 sqft
Price per Sqft $161
Subdivision The Tapestry
MLS Listing ID 2495403
Sold Date 03/04/24
Style Site Built
Bedrooms 3
Full Baths 2
HOA Fees $175/mo
HOA Y/N Yes
Abv Grd Liv Area 2,520
Originating Board Triangle MLS
Year Built 2019
Annual Tax Amount $2,236
Lot Size 4,791 Sqft
Acres 0.11
Property Description
Accepting Backup Offers! Your opportunity to own in a 55+ community w/lots of activities & amenities for homeowners! 3BR, 2BA with a Bonus area that can be used for walk in Storage if not needed. Great Open Floor Plan with 3BRs on main level. Chef's Kit with grand kitchen island for entertaining. Dining area can be casual or formal. Living Rm has gas log fireplace w/lots of windows and open to screen porch. Epoxy Floors on porch & 2 car garage. Primary BR has luxury ensuite w/dual sinks, vanity area & WIC. Massive tiled WIShower w/seat, water closet. Refrig, washer/dryer convey. Community garden, clubhouse w/Kitchen, fitness, grills, firepit, gazebo, sidewalks & More. No City Taxes! Come live the life of serenity. Pack you bags! Show today!
Location
State NC
County Johnston
Community Street Lights
Direction I-40 East, Exit 312 and Right on Hwy 42 at light. 3rd traffic light turn Left on Old Drug Store Rd. S/D on left past Child Care Facility. In S/D right on Thornwhistle and home at back on right.
Interior
Interior Features Bathtub/Shower Combination, Cathedral Ceiling(s), Double Vanity, Eat-in Kitchen, Entrance Foyer, Granite Counters, High Ceilings, High Speed Internet, Kitchen/Dining Room Combination, Pantry, Master Downstairs, Room Over Garage, Smooth Ceilings, Storage, Tray Ceiling(s), Walk-In Closet(s), Walk-In Shower, Water Closet
Heating Electric, Forced Air, Heat Pump, Natural Gas, Zoned
Cooling Central Air, Electric, Heat Pump, Zoned
Flooring Carpet, Hardwood, Tile
Fireplaces Number 1
Fireplaces Type Family Room, Fireplace Screen, Gas, Gas Log
Fireplace Yes
Window Features Blinds,Insulated Windows
Appliance Dishwasher, Dryer, Electric Water Heater, Gas Range, Microwave, Plumbed For Ice Maker, Refrigerator, Washer
Laundry Electric Dryer Hookup, Laundry Room, Main Level
Exterior
Exterior Feature Rain Gutters
Garage Spaces 2.0
Fence Brick
Community Features Street Lights
Utilities Available Cable Available
View Y/N Yes
Handicap Access Accessible Doors, Accessible Full Bath, Accessible Washer/Dryer, Level Flooring
Porch Covered, Patio, Porch, Screened
Garage Yes
Private Pool No
Building
Lot Description Hardwood Trees, Landscaped, Open Lot
Faces I-40 East, Exit 312 and Right on Hwy 42 at light. 3rd traffic light turn Left on Old Drug Store Rd. S/D on left past Child Care Facility. In S/D right on Thornwhistle and home at back on right.
Foundation Slab
Sewer Public Sewer
Water Public
Architectural Style Transitional
Structure Type Fiber Cement,Stone
New Construction No
Schools
Elementary Schools Johnston - West View
Middle Schools Johnston - Cleveland
High Schools Johnston - W Johnston
Others
HOA Fee Include Maintenance Grounds,Maintenance Structure,Road Maintenance,Trash
Senior Community true
Tax ID 06E02066C
Special Listing Condition Standard
Read Less
Want to know what your home might be worth? Contact us for a FREE valuation!

Our team is ready to help you sell your home for the highest possible price ASAP




